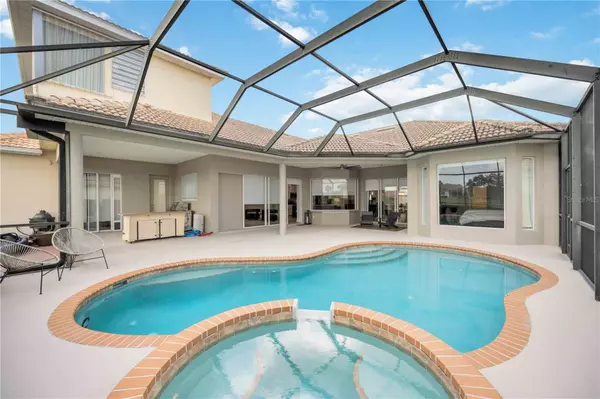$805,000
$825,000
2.4%For more information regarding the value of a property, please contact us for a free consultation.
4 Beds
4 Baths
3,142 SqFt
SOLD DATE : 03/11/2024
Key Details
Sold Price $805,000
Property Type Single Family Home
Sub Type Single Family Residence
Listing Status Sold
Purchase Type For Sale
Square Footage 3,142 sqft
Price per Sqft $256
Subdivision Barton Farms, Laurel Lakes
MLS Listing ID A4582777
Sold Date 03/11/24
Bedrooms 4
Full Baths 3
Half Baths 1
HOA Fees $141/ann
HOA Y/N Yes
Originating Board Stellar MLS
Year Built 2004
Annual Tax Amount $6,979
Lot Size 0.260 Acres
Acres 0.26
Property Description
Nestled in the heart of Sarasota, Florida, this inviting family home is a sanctuary of comfort and charm in the sought-after A-rated school district. Imagine coming home to panoramic views of a tranquil, spring-fed lake—best enjoyed during stunning sunsets from the comfort of your oversized, screened lanai. Ideal for both entertaining and unwinding, the outdoor space is complete with a solar and gas-heated, caged pool and spa, all set within a very private setting.
Step inside to find a thoughtfully designed layout featuring four bedrooms and 3.5 bathrooms. The formal living and dining rooms set the tone for elegant gatherings, while the den offers an inspiring workspace with uninterrupted lake views. The heart of the home, the chef's kitchen, is outfitted with custom wood cabinets, granite countertops, and stainless steel appliances—including a natural gas stove. A cozy breakfast nook and bar make mornings brighter and connect seamlessly to the spacious family room, boasting high vaulted ceilings.
The primary suite is a haven of relaxation, featuring a spa-like bath with a walk-in shower, separate garden tub, dual vanities, and not one, but two walk-in closets. The split-plan design ensures privacy, situating two additional guest bedrooms on the opposite side of the home. Upstairs, discover a versatile 26x14 bonus room with an adjoining half bath—perfect as a fourth bedroom, home gym, media room, or hobby space.
Storage will never be an issue with a three-car garage and paver brick driveway, complemented by mature landscaping and an efficient irrigation system that uses reclaimed water. All this is wrapped up in the gated community of Laurel Lakes, offering amenities like a clubhouse, fitness center, tennis courts, brand new pickleball courts, and a community pool—all with low HOA fees and no CDD.
Just minutes away from the world-renowned Siesta Key Beach, excellent shopping and dining options, Rothenbach Park, and a new Publix shopping plaza, the home offers a perfect blend of country serenity and city convenience. Take one look, and you'll immediately fall in love with this immaculately maintained home, where incredible views and family comfort meet in harmony. For virtual walk thru and floor plan visit https://tour.snaphouss.com/2950-bravura-lake-drive
Location
State FL
County Sarasota
Community Barton Farms, Laurel Lakes
Zoning RSF1
Rooms
Other Rooms Bonus Room, Den/Library/Office, Family Room, Formal Dining Room Separate, Inside Utility
Interior
Interior Features Built-in Features, Ceiling Fans(s), Crown Molding, Eat-in Kitchen, High Ceilings, Kitchen/Family Room Combo, Open Floorplan, Primary Bedroom Main Floor, Solid Surface Counters, Solid Wood Cabinets, Split Bedroom, Stone Counters, Tray Ceiling(s), Vaulted Ceiling(s), Walk-In Closet(s), Window Treatments
Heating Central, Zoned
Cooling Central Air, Zoned
Flooring Carpet, Tile, Wood
Furnishings Unfurnished
Fireplace false
Appliance Dishwasher, Disposal, Dryer, Gas Water Heater, Microwave, Range, Refrigerator, Washer
Laundry Inside, Laundry Room
Exterior
Exterior Feature Hurricane Shutters, Irrigation System, Rain Gutters, Sidewalk, Sliding Doors
Parking Features Driveway, Garage Door Opener, Parking Pad
Garage Spaces 3.0
Pool Heated, Screen Enclosure
Community Features Deed Restrictions, Fitness Center, Irrigation-Reclaimed Water, Pool, Sidewalks, Tennis Courts
Utilities Available Cable Connected, Electricity Connected, Natural Gas Connected, Public, Sewer Connected, Sprinkler Recycled, Street Lights, Water Connected
Amenities Available Clubhouse, Fence Restrictions, Fitness Center, Gated, Pickleball Court(s), Pool, Recreation Facilities, Security, Tennis Court(s), Vehicle Restrictions
Waterfront Description Lake
View Y/N 1
Water Access 1
Water Access Desc Lake
View Water
Roof Type Tile
Attached Garage true
Garage true
Private Pool Yes
Building
Lot Description Oversized Lot, Sidewalk, Private
Story 2
Entry Level Two
Foundation Slab
Lot Size Range 1/4 to less than 1/2
Sewer Public Sewer
Water Public
Structure Type Block,Stucco
New Construction false
Schools
Elementary Schools Tatum Ridge Elementary
Middle Schools Mcintosh Middle
High Schools Sarasota High
Others
Pets Allowed Yes
HOA Fee Include Guard - 24 Hour,Pool,Private Road,Security
Senior Community No
Ownership Fee Simple
Monthly Total Fees $141
Acceptable Financing Cash, Conventional
Membership Fee Required Required
Listing Terms Cash, Conventional
Special Listing Condition None
Read Less Info
Want to know what your home might be worth? Contact us for a FREE valuation!

Our team is ready to help you sell your home for the highest possible price ASAP

© 2024 My Florida Regional MLS DBA Stellar MLS. All Rights Reserved.
Bought with KELLER WILLIAMS ON THE WATER S

"Molly's job is to find and attract mastery-based agents to the office, protect the culture, and make sure everyone is happy! "





