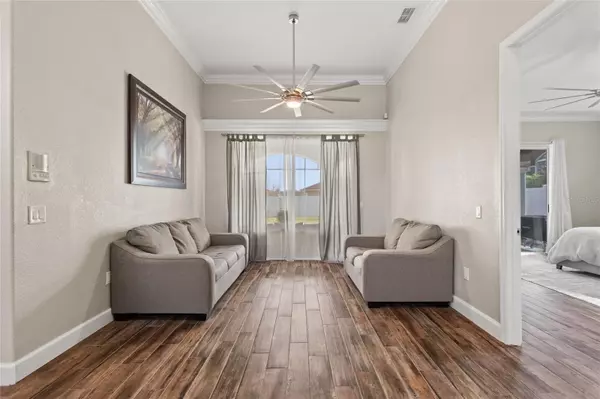$475,000
$499,900
5.0%For more information regarding the value of a property, please contact us for a free consultation.
4 Beds
2 Baths
2,340 SqFt
SOLD DATE : 03/28/2024
Key Details
Sold Price $475,000
Property Type Single Family Home
Sub Type Single Family Residence
Listing Status Sold
Purchase Type For Sale
Square Footage 2,340 sqft
Price per Sqft $202
Subdivision Ruby Lake Ph 04
MLS Listing ID P4929234
Sold Date 03/28/24
Bedrooms 4
Full Baths 2
Construction Status Financing,Inspections
HOA Fees $62/ann
HOA Y/N Yes
Originating Board Stellar MLS
Year Built 2001
Annual Tax Amount $3,853
Lot Size 0.270 Acres
Acres 0.27
Property Description
Welcome to your own piece of paradise nestled within the gated community of Ruby Lake! This stunning 4 bedroom, 2 bath pool home offers an impressive 2340 square feet of living space, perfectly situated on a generous corner lot. Upon entering, you'll be greeted by sleek tile floors that flow seamlessly throughout the home, leading you to the heart of the house. The gourmet kitchen is a chef's delight, featuring granite countertops, stainless steel appliances, and ample cabinet space, making meal prep a breeze and entertaining a joy. Step outside to your private oasis, where a sparkling pool awaits you, surrounded by a fenced yard for added privacy and security. Whether you're hosting a barbecue with friends or simply lounging in the sun, this backyard is sure to be your favorite retreat. Escape to the comfort of your master en-suite, complete with a spacious bedroom, walk-in closets, and a luxurious bathroom featuring dual sinks, a jetted garden tub, and a separate shower. With three additional bedrooms and another full bath, there's plenty of space for family and guests. Conveniently located in the sought-after Ruby Lake community, with easy access to Legoland, shopping, dining, and major highways, everything you need is just moments away. Don't miss this opportunity to live the Florida lifestyle you've always dreamed of! Schedule your showing today and prepare to fall in love with this beautifully updated pool home in Ruby Lake.
Location
State FL
County Polk
Community Ruby Lake Ph 04
Interior
Interior Features Ceiling Fans(s), Chair Rail, Crown Molding, High Ceilings, In Wall Pest System, Kitchen/Family Room Combo, Split Bedroom, Stone Counters, Thermostat, Tray Ceiling(s), Walk-In Closet(s), Window Treatments
Heating Central
Cooling Central Air
Flooring Tile
Fireplaces Type Family Room, Wood Burning
Furnishings Unfurnished
Fireplace true
Appliance Dishwasher, Disposal, Electric Water Heater, Microwave, Range, Refrigerator
Laundry Laundry Room
Exterior
Exterior Feature Irrigation System, Private Mailbox, Rain Gutters, Sliding Doors
Parking Features Garage Door Opener, Garage Faces Side
Garage Spaces 2.0
Fence Vinyl
Pool Gunite, Heated, In Ground, Screen Enclosure
Community Features Deed Restrictions, Gated Community - No Guard
Utilities Available BB/HS Internet Available, Cable Available, Electricity Connected, Sewer Connected, Sprinkler Well, Street Lights, Underground Utilities, Water Connected
Amenities Available Gated
View Y/N 1
View Water
Roof Type Shingle
Porch Patio, Porch
Attached Garage true
Garage true
Private Pool Yes
Building
Lot Description Corner Lot, City Limits, Landscaped
Story 1
Entry Level One
Foundation Slab
Lot Size Range 1/4 to less than 1/2
Sewer Public Sewer
Water Public
Architectural Style Florida
Structure Type Block,Stucco
New Construction false
Construction Status Financing,Inspections
Schools
Elementary Schools Chain O Lakes Elem
Middle Schools Denison Middle
High Schools Lake Region High
Others
Pets Allowed Yes
HOA Fee Include Private Road
Senior Community No
Ownership Fee Simple
Monthly Total Fees $62
Acceptable Financing Cash, Conventional, VA Loan
Membership Fee Required Required
Listing Terms Cash, Conventional, VA Loan
Special Listing Condition None
Read Less Info
Want to know what your home might be worth? Contact us for a FREE valuation!

Our team is ready to help you sell your home for the highest possible price ASAP

© 2025 My Florida Regional MLS DBA Stellar MLS. All Rights Reserved.
Bought with THE STONES REAL ESTATE FIRM
"Molly's job is to find and attract mastery-based agents to the office, protect the culture, and make sure everyone is happy! "





