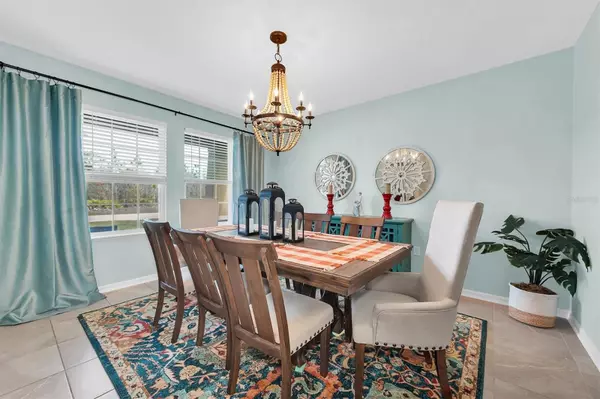$393,000
$389,500
0.9%For more information regarding the value of a property, please contact us for a free consultation.
4 Beds
2 Baths
1,993 SqFt
SOLD DATE : 04/19/2024
Key Details
Sold Price $393,000
Property Type Single Family Home
Sub Type Single Family Residence
Listing Status Sold
Purchase Type For Sale
Square Footage 1,993 sqft
Price per Sqft $197
Subdivision Royal Highlands
MLS Listing ID U8228469
Sold Date 04/19/24
Bedrooms 4
Full Baths 2
HOA Y/N No
Originating Board Stellar MLS
Year Built 2018
Annual Tax Amount $2,670
Lot Size 1.010 Acres
Acres 1.01
Lot Dimensions 165x318
Property Description
Step into this impeccably maintained 4 BR, 2 bath residence that feels just like new. The expansive separate dining room is an ideal space for entertaining your loved ones. Upon entering the chef's kitchen, you'll be delighted by the double oven, island featuring a prep sink, stunning stainless appliances, solid wood cabinets, and a convenient walk-in pantry. The kitchen overlooks the eat-in area, seamlessly flowing into the spacious family room with sliders opening up to the patio.
This home boasts a well-designed split plan, with the primary suite tucked away at the back for maximum privacy. Journey down the hall to discover 3 versatile guest rooms, suitable for an office space or home gym, along with a secondary bathroom and utility room.
Curb appeal is a standout feature, with a welcoming front porch that beckons you inside. The open floor plan enhances the sense of space and connectivity throughout the home, making it perfect for both daily living and entertaining.
Situated on over an acre of land, this property offers a haven of tranquility. The main backyard is fully fenced, providing security and seclusion, while the remaining property extends an impressive 150 feet in the back and an additional 65 feet on both sides. Take a moment to unwind on the lanai and appreciate the serene ambiance, surrounded by the sights and sounds of birds and wildlife.
Beyond the charm of the home itself, enjoy the vibrant happenings in the Weekie Wachee community. Nestled in proximity to beaches, shopping, restaurants, and more, this location offers the perfect blend of tranquility and convenience. Whether you're seeking coastal adventures, indulging in retail therapy, or savoring culinary delights, Weekie Wachee provides an ideal backdrop for a well-rounded lifestyle.
Schedule your showing today to see this stunning property.
Location
State FL
County Hernando
Community Royal Highlands
Zoning R1
Rooms
Other Rooms Family Room, Formal Dining Room Separate, Inside Utility
Interior
Interior Features Ceiling Fans(s), High Ceilings, Kitchen/Family Room Combo, Primary Bedroom Main Floor, Solid Wood Cabinets, Split Bedroom, Walk-In Closet(s)
Heating Central, Electric
Cooling Central Air
Flooring Carpet, Tile
Fireplace false
Appliance Built-In Oven, Cooktop, Dishwasher, Disposal, Electric Water Heater, Microwave, Refrigerator, Water Filtration System, Water Softener
Laundry Electric Dryer Hookup, Inside, Laundry Room, Washer Hookup
Exterior
Exterior Feature Sliding Doors
Garage Spaces 2.0
Utilities Available BB/HS Internet Available, Cable Connected, Electricity Connected, Fiber Optics, Sprinkler Well
Roof Type Shingle
Attached Garage true
Garage true
Private Pool No
Building
Story 1
Entry Level One
Foundation Concrete Perimeter
Lot Size Range 1 to less than 2
Sewer Septic Tank
Water Well
Structure Type Block
New Construction false
Schools
Elementary Schools Winding Waters K8
Middle Schools Winding Waters K-8
High Schools Weeki Wachee High School
Others
Senior Community No
Ownership Fee Simple
Acceptable Financing Cash, Conventional, FHA, VA Loan
Listing Terms Cash, Conventional, FHA, VA Loan
Special Listing Condition None
Read Less Info
Want to know what your home might be worth? Contact us for a FREE valuation!

Our team is ready to help you sell your home for the highest possible price ASAP

© 2025 My Florida Regional MLS DBA Stellar MLS. All Rights Reserved.
Bought with STELLAR NON-MEMBER OFFICE
"Molly's job is to find and attract mastery-based agents to the office, protect the culture, and make sure everyone is happy! "





