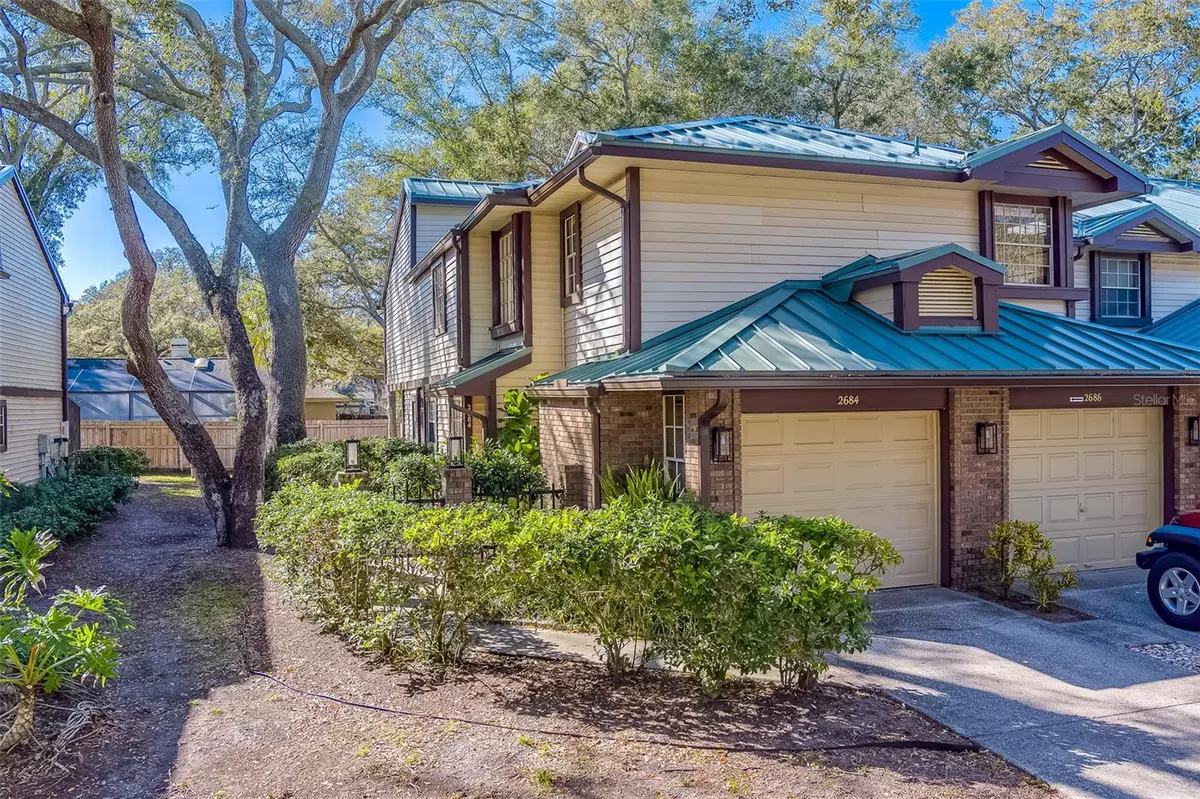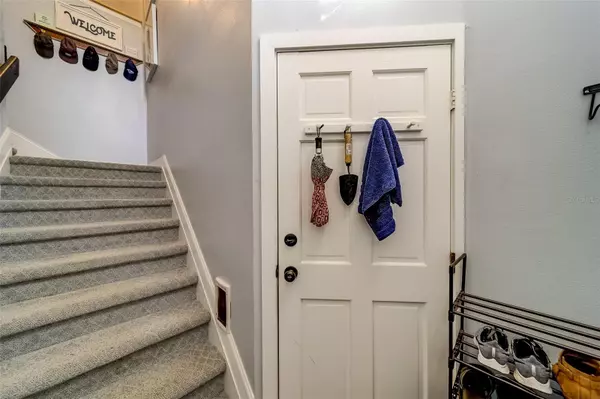$325,000
$334,000
2.7%For more information regarding the value of a property, please contact us for a free consultation.
3 Beds
2 Baths
1,415 SqFt
SOLD DATE : 04/26/2024
Key Details
Sold Price $325,000
Property Type Condo
Sub Type Condominium
Listing Status Sold
Purchase Type For Sale
Square Footage 1,415 sqft
Price per Sqft $229
Subdivision Laurel Oaks At Country Woods Condo
MLS Listing ID U8230250
Sold Date 04/26/24
Bedrooms 3
Full Baths 2
Construction Status Financing
HOA Fees $798/mo
HOA Y/N Yes
Originating Board Stellar MLS
Year Built 1988
Annual Tax Amount $3,255
Property Description
!!!AVAILABLE AGAIN after buyer had unforeseen circumstances!!!Captivating condo in Palm Harbor, FL. Welcome to 2684 Walnut Drive, a 3-bedroom, 2-bathroom home nestled in a quiet, quiant neighborhood just minutes from downtown Dunedin and downtown Palm Harbor. This residence offers comfortable and practical living. Situated in the highly sought-after Laurel Oaks at Country Woods where you'll enjoy proximity to the Dunedin Causeway, Honeymoon Island, Pinellas Trail, Dunedin Golf course, the Recreation/Art Center, restaurants, breweries, marinas, shopping and more. Experience the convenience of city living without sacrificing tranquility. Step inside to discover this thoughtfully designed living space. As you enter, you are greeted with a large amount of natural light with the tall, vaulted ceilings, and an abundance of NEW skylights throughout. The lower floor offer a nice foyer space and access to your one car garage. Come upstairs to the main level where you have an open floor plan that seamlessly connects the living, kitchen, and dining space, creating an inviting atmosphere for both daily life and entertaining guests. The kitchen is equipped with newer appliances, custom cabinetry, and spacious quartz countertops, which is perfect for those who like to cook and entertain! The split floor plan that most desire is done perfectly in this home. The primary suite, that is oversized, equipped with a sitting area inside the room is on the back side of the home with its own access to the screened in back patio. The Primary bedroom also features a spacious ensuite bathroom with double vanities, large soaking tub, and a separate shower. The 2 guest bedrooms are spread out as well offering privacy for all. Centrally located is the 2nd bathroom and the large laundry closet down the hallway from the kitchen. Step out front and across the drive in the middle of the community is the amenities, which includes a sparkling pool, soothing spa, tennis court, and a picnic/grilling area. This pet friendly community offers a maintenance free lifestyle. The HOA fee covers water, sewer, trash, pest control, lawn care, exterior building maintenance, building insurance, cable and internet! Don't miss the opportunity to make 2684 Walnut Drive your home. Contact us or your realtor to schedule a private tour and experience the lifestyle that awaits.
Location
State FL
County Pinellas
Community Laurel Oaks At Country Woods Condo
Rooms
Other Rooms Inside Utility
Interior
Interior Features Cathedral Ceiling(s), Ceiling Fans(s), Crown Molding, Eat-in Kitchen, High Ceilings, Kitchen/Family Room Combo, Open Floorplan, Skylight(s), Split Bedroom, Stone Counters, Thermostat, Vaulted Ceiling(s), Walk-In Closet(s)
Heating Central
Cooling Central Air
Flooring Carpet, Luxury Vinyl
Fireplaces Type Family Room, Wood Burning
Furnishings Unfurnished
Fireplace true
Appliance Dishwasher, Electric Water Heater, Range, Range Hood, Refrigerator, Water Softener
Laundry Inside, Laundry Closet
Exterior
Exterior Feature Balcony, Courtyard, French Doors, Lighting, Outdoor Grill, Rain Gutters, Sidewalk, Tennis Court(s)
Parking Features Driveway, Garage Door Opener, Ground Level, Guest, Off Street
Garage Spaces 1.0
Fence Other
Pool In Ground, Lighting
Community Features Association Recreation - Owned, Buyer Approval Required, Clubhouse, Community Mailbox, Deed Restrictions, Pool, Sidewalks, Tennis Courts
Utilities Available Cable Connected, Electricity Available, Sewer Connected, Street Lights, Water Connected
Amenities Available Clubhouse, Pool, Recreation Facilities, Tennis Court(s)
View Trees/Woods
Roof Type Metal
Porch Covered, Enclosed, Rear Porch, Screened
Attached Garage true
Garage true
Private Pool No
Building
Lot Description Landscaped, Near Golf Course, Near Marina, Near Public Transit, Sidewalk, Paved
Story 2
Entry Level Two
Foundation Slab
Lot Size Range Non-Applicable
Sewer Public Sewer
Water Public
Architectural Style Contemporary, Custom
Structure Type Wood Frame
New Construction false
Construction Status Financing
Schools
Elementary Schools San Jose Elementary-Pn
Middle Schools Palm Harbor Middle-Pn
High Schools Dunedin High-Pn
Others
Pets Allowed Yes
HOA Fee Include Cable TV,Common Area Taxes,Pool,Escrow Reserves Fund,Insurance,Internet,Maintenance Structure,Maintenance Grounds,Sewer,Trash,Water
Senior Community No
Ownership Condominium
Monthly Total Fees $798
Acceptable Financing Cash, Conventional
Membership Fee Required Required
Listing Terms Cash, Conventional
Num of Pet 2
Special Listing Condition None
Read Less Info
Want to know what your home might be worth? Contact us for a FREE valuation!

Our team is ready to help you sell your home for the highest possible price ASAP

© 2025 My Florida Regional MLS DBA Stellar MLS. All Rights Reserved.
Bought with COMPASS FLORIDA, LLC
"Molly's job is to find and attract mastery-based agents to the office, protect the culture, and make sure everyone is happy! "





