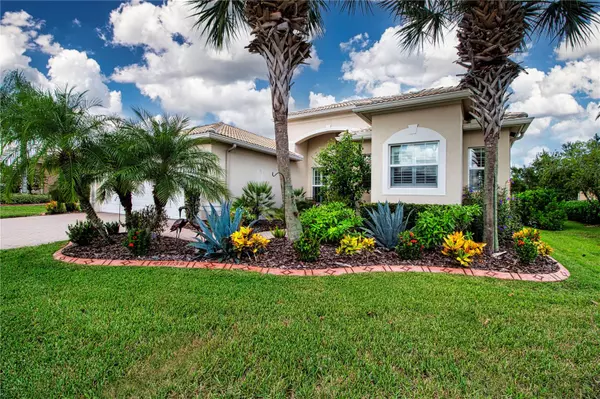$580,000
$599,900
3.3%For more information regarding the value of a property, please contact us for a free consultation.
3 Beds
3 Baths
2,436 SqFt
SOLD DATE : 05/06/2024
Key Details
Sold Price $580,000
Property Type Single Family Home
Sub Type Single Family Residence
Listing Status Sold
Purchase Type For Sale
Square Footage 2,436 sqft
Price per Sqft $238
Subdivision Valencia Lakes Tr K
MLS Listing ID T3470861
Sold Date 05/06/24
Bedrooms 3
Full Baths 2
Half Baths 1
Construction Status Inspections
HOA Fees $516/qua
HOA Y/N Yes
Originating Board Stellar MLS
Year Built 2011
Annual Tax Amount $6,674
Lot Size 8,712 Sqft
Acres 0.2
Lot Dimensions 69.78x122
Property Description
Welcome to luxurious resort style living at Tampa Bay's premier 55+ gated community, Valencia Lakes. This fabulous Rialto model was built by G. L. Homes and features a HEATED SWIMMING POOL on a PRIVATE WOODED LOT, 3-CAR GARAGE and a wonderful floorplan that is perfect for entertaining. Your family will love visiting and you will feel like you're on vacation all year long. Pretty designer touches throughout including brick pavers front and back, coffered ceilings, contemporary lighting and an abundance of windows and doors with tropical views to enjoy. This well-maintained home has many recent updates including *New heating and cooling system with UV filter and special condensate pump *New pool heat pump * New engineered wood flooring * New gourmet kitchen with refreshed cabinets, quartz countertops, pull out drawers, updated stainless appliances including a double convection oven, 4- door French refrigerator and more! * Whole house water filtration and softener system including reverse osmosis * New designer fans and fixtures * Plantation shutters throughout * Freshy painted interior * Expanded garage storage * Newly sealed driveway and pool deck * New landscaping and curbing. This lovely cared for home has a great split floorplan and a spacious owners retreat with two walk-in closets with built-ins, a large shower with a new two-way door, built in bench seat, split vanities, one with makeup area, w/c with comfort height commode and lots of natural light. A dedicated living room, family room and dining room provides a space for everything. A comfortable home inside and out that is just the right size for your retirement years. Bring the golf cart. The clubhouse is only a block away and local cart paths provide access to many stores and area facilities. A great value HOA covering lawn care, shrubs, trees, irrigation water and maintenance, internet, cable tv including premium channels (HBO Showtime and Disney+) whole community ADT security including 24 hour gate, private roads, clubhouse, fitness, pools, sport courts, dog park and more! Located just a short drive to Tampa, Sarasota, St. Pete, boating, beaches, theater, museums, sporting events, hospitals, and airports too. This is the best of Florida living at an outstanding price. Hurry before it's gone!
Location
State FL
County Hillsborough
Community Valencia Lakes Tr K
Zoning PD
Rooms
Other Rooms Family Room, Formal Dining Room Separate, Formal Living Room Separate, Inside Utility
Interior
Interior Features Ceiling Fans(s), Coffered Ceiling(s), Eat-in Kitchen, High Ceilings, Kitchen/Family Room Combo, Open Floorplan, Solid Wood Cabinets, Split Bedroom, Stone Counters, Thermostat, Walk-In Closet(s), Window Treatments
Heating Electric
Cooling Central Air
Flooring Carpet, Ceramic Tile, Hardwood
Furnishings Unfurnished
Fireplace false
Appliance Dishwasher, Disposal, Dryer, Electric Water Heater, Exhaust Fan, Ice Maker, Kitchen Reverse Osmosis System, Microwave, Range, Refrigerator, Washer, Water Filtration System, Water Softener
Laundry Inside, Laundry Room
Exterior
Exterior Feature Irrigation System, Lighting, Private Mailbox, Rain Barrel/Cistern(s), Sidewalk, Sliding Doors
Garage Spaces 3.0
Pool Gunite, Heated, In Ground, Lighting, Salt Water, Screen Enclosure
Community Features Association Recreation - Owned, Buyer Approval Required, Clubhouse, Deed Restrictions, Dog Park, Fitness Center, Gated Community - No Guard, Golf Carts OK, Irrigation-Reclaimed Water, Pool, Sidewalks, Special Community Restrictions, Tennis Courts, Wheelchair Access
Utilities Available Cable Connected, Electricity Connected, Phone Available, Public, Sewer Connected, Street Lights, Underground Utilities, Water Connected
Amenities Available Cable TV, Clubhouse, Fitness Center, Gated, Maintenance, Pool, Recreation Facilities, Security, Spa/Hot Tub, Storage, Tennis Court(s), Vehicle Restrictions, Wheelchair Access
View Pool, Trees/Woods
Roof Type Tile
Porch Covered, Deck, Enclosed, Screened
Attached Garage true
Garage true
Private Pool Yes
Building
Lot Description In County, Paved, Private
Story 1
Entry Level One
Foundation Slab
Lot Size Range 0 to less than 1/4
Builder Name GL Homes
Sewer Public Sewer
Water Canal/Lake For Irrigation, Public
Architectural Style Contemporary
Structure Type Block,Stucco
New Construction false
Construction Status Inspections
Others
Pets Allowed Breed Restrictions, Cats OK, Dogs OK
HOA Fee Include Cable TV,Common Area Taxes,Pool,Escrow Reserves Fund,Internet,Maintenance Grounds,Management,Private Road,Recreational Facilities,Security
Senior Community Yes
Ownership Fee Simple
Monthly Total Fees $516
Acceptable Financing Cash, Conventional, VA Loan
Membership Fee Required Required
Listing Terms Cash, Conventional, VA Loan
Special Listing Condition None
Read Less Info
Want to know what your home might be worth? Contact us for a FREE valuation!

Our team is ready to help you sell your home for the highest possible price ASAP

© 2025 My Florida Regional MLS DBA Stellar MLS. All Rights Reserved.
Bought with KELLER WILLIAMS SOUTH SHORE
"Molly's job is to find and attract mastery-based agents to the office, protect the culture, and make sure everyone is happy! "





