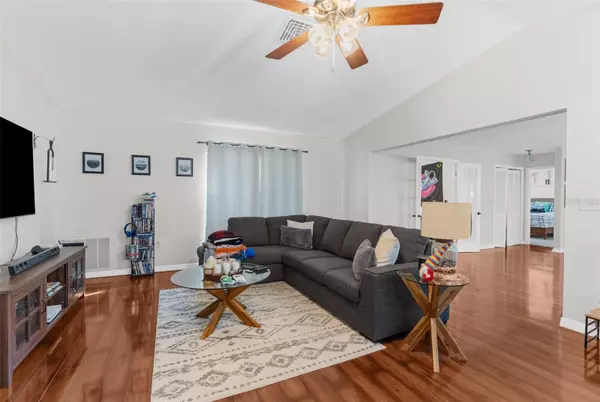$270,000
$275,000
1.8%For more information regarding the value of a property, please contact us for a free consultation.
2 Beds
2 Baths
1,480 SqFt
SOLD DATE : 05/20/2024
Key Details
Sold Price $270,000
Property Type Single Family Home
Sub Type Single Family Residence
Listing Status Sold
Purchase Type For Sale
Square Footage 1,480 sqft
Price per Sqft $182
Subdivision Beacon Woods Fairway Village
MLS Listing ID W7861331
Sold Date 05/20/24
Bedrooms 2
Full Baths 2
Construction Status Inspections
HOA Fees $28/qua
HOA Y/N Yes
Originating Board Stellar MLS
Year Built 1978
Annual Tax Amount $2,958
Lot Size 6,969 Sqft
Acres 0.16
Property Description
**$275,000 or Best Offer** Welcome home! 12905 Club Dr in Hudson, FL Is a charming property located in a desirable Community of Beacon Hills and offers the perfect combination of comfort and convenience. With 2 bedrooms, 2 bathrooms, and 1480 square feet of living space, this house is the ideal size for a small family or those looking to downsize.
As you approach the house, you will be greeted by a beautifully landscaped front yard and a 2-car attached garage, providing ample space for parking and storage. Step inside and be amazed by the open and airy layout, with plenty of natural light flowing through the windows. The living room is the perfect spot to relax and unwind after a long day.
The kitchen feature modern appliances and ample cabinet space. Enjoy your meals in the adjacent dining area, which offers stunning views of the golf course through the sliding glass doors. The Lani is spacious and perfect for hosting summer BBQs or enjoying your morning coffee.
The master bedroom is a true retreat, with its own en-suite bathroom and large closet. The second bedroom is equally spacious and can be used as a guest room. Another notable feature this home includes is a large bonus room with double door entry that can be used as a home office or playroom.
Located in a prime location, this property is just a short drive away from shopping, dining, and entertainment options. It is also a short distance to the community clubhouse, where you can enjoy amenities such as a pool, golf and a convenient Cafe.
Location
State FL
County Pasco
Community Beacon Woods Fairway Village
Zoning PUD
Interior
Interior Features Ceiling Fans(s)
Heating Central, Electric
Cooling Central Air
Flooring Carpet, Ceramic Tile, Laminate
Fireplace false
Appliance Dishwasher, Dryer, Range, Refrigerator, Washer
Laundry Inside
Exterior
Exterior Feature Lighting
Garage Spaces 2.0
Utilities Available Cable Available, Electricity Available
Roof Type Shingle
Attached Garage true
Garage true
Private Pool No
Building
Entry Level One
Foundation Slab
Lot Size Range 0 to less than 1/4
Sewer Public Sewer
Water Well
Structure Type Block,Stucco
New Construction false
Construction Status Inspections
Schools
Elementary Schools Gulf Highland Elementary
Middle Schools Hudson Middle-Po
High Schools Fivay High-Po
Others
Pets Allowed Cats OK, Dogs OK
Senior Community No
Ownership Fee Simple
Monthly Total Fees $28
Acceptable Financing Cash, Conventional, FHA, VA Loan
Membership Fee Required Required
Listing Terms Cash, Conventional, FHA, VA Loan
Num of Pet 5
Special Listing Condition None
Read Less Info
Want to know what your home might be worth? Contact us for a FREE valuation!

Our team is ready to help you sell your home for the highest possible price ASAP

© 2025 My Florida Regional MLS DBA Stellar MLS. All Rights Reserved.
Bought with STELLAR NON-MEMBER OFFICE
"Molly's job is to find and attract mastery-based agents to the office, protect the culture, and make sure everyone is happy! "





