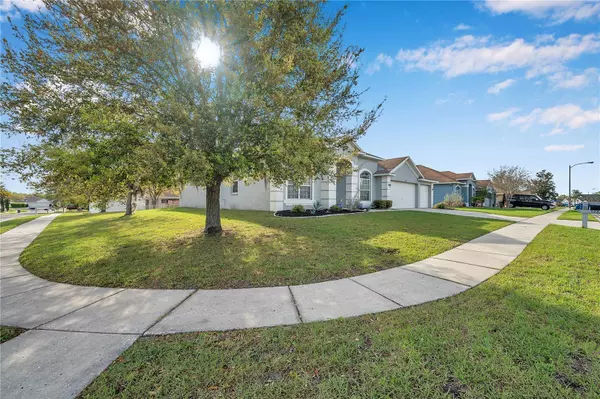$376,200
$330,000
14.0%For more information regarding the value of a property, please contact us for a free consultation.
4 Beds
3 Baths
2,439 SqFt
SOLD DATE : 05/23/2024
Key Details
Sold Price $376,200
Property Type Single Family Home
Sub Type Single Family Residence
Listing Status Sold
Purchase Type For Sale
Square Footage 2,439 sqft
Price per Sqft $154
Subdivision Sterling Hill Ph 1B
MLS Listing ID T3510525
Sold Date 05/23/24
Bedrooms 4
Full Baths 3
Construction Status Inspections
HOA Fees $10/ann
HOA Y/N Yes
Originating Board Stellar MLS
Year Built 2006
Annual Tax Amount $7,204
Lot Size 0.270 Acres
Acres 0.27
Property Description
Do you love to Entertain? This beautiful home with OPEN FLOOR PLAN has incredible CURB APPEAL. It is located in the GATED COMMUNITY of BRACKENWOOD 4 bedroom, 3 full bath, 3 car garage won't last. From the moment you walk in you are in awe of the breathtaking 12 ft ceilings that will greet you in the foyer. The formal dining room and separate formal living room make for exciting gatherings. The kitchen overlooks a spacious family room, a perfect spot for game night or relaxing with family This split bedrooms allow for privacy and tranquility. Wait until you see the GRANITE countertops in your kitchen, BTAND NEW UPSCALE kitchen appliances…..your LG new oven has a BUILT IN AIR FRYER! Eat in dinette area is roomy with high ceilings. ALSO, if you prefer enjoy your breakfast bar that easily fits 4 stools. The roomy backyard has a fence that separates your backyard neighbors. YOU HAVE FOUND YOUR STAY-CATION OASIS. I could tell you how spectacular this home is but I wouldn't do it justice. The photos are terrific but it's a MUST SEE HOME. Sterling Hills Community includes 2 pools, clubhouses, fitness centers, water park, playgrounds, trails, and well maintained common areas The photos are terrific but it's a MUST SEE HOME. . This home location provides easy access to Tampa, Clearwater, St. Petersburg, Tampa International Airport, The best beaches in the world, The Suncoast Trail, and many amusement parks only an hour away. You will not be disappointed with this amazing home. DONT WAIT SCHEDULE YOUR VIEWING NOW
Location
State FL
County Hernando
Community Sterling Hill Ph 1B
Zoning X
Interior
Interior Features Ceiling Fans(s), High Ceilings, Walk-In Closet(s), Window Treatments
Heating Central
Cooling Central Air
Flooring Ceramic Tile
Fireplace false
Appliance Dishwasher, Disposal, Electric Water Heater, Refrigerator, Washer
Laundry Laundry Room
Exterior
Exterior Feature Other, Sprinkler Metered
Garage Spaces 3.0
Community Features Clubhouse, Deed Restrictions, Dog Park, Fitness Center, Gated Community - No Guard, Sidewalks, Tennis Courts
Utilities Available BB/HS Internet Available, Cable Available, Electricity Connected
Amenities Available Gated, Playground, Pool
Roof Type Shingle
Attached Garage true
Garage true
Private Pool No
Building
Lot Description Corner Lot, Landscaped, Sidewalk, Paved
Entry Level One
Foundation Block
Lot Size Range 1/4 to less than 1/2
Builder Name Grant Homes
Sewer Public Sewer
Water Public
Structure Type Block
New Construction false
Construction Status Inspections
Schools
Elementary Schools Pine Grove Elementary School
Others
Pets Allowed Breed Restrictions
HOA Fee Include Pool
Senior Community No
Ownership Fee Simple
Monthly Total Fees $10
Acceptable Financing Cash, Conventional
Membership Fee Required Required
Listing Terms Cash, Conventional
Special Listing Condition None
Read Less Info
Want to know what your home might be worth? Contact us for a FREE valuation!

Our team is ready to help you sell your home for the highest possible price ASAP

© 2025 My Florida Regional MLS DBA Stellar MLS. All Rights Reserved.
Bought with ASHLEY REALTY GROUP
"Molly's job is to find and attract mastery-based agents to the office, protect the culture, and make sure everyone is happy! "





