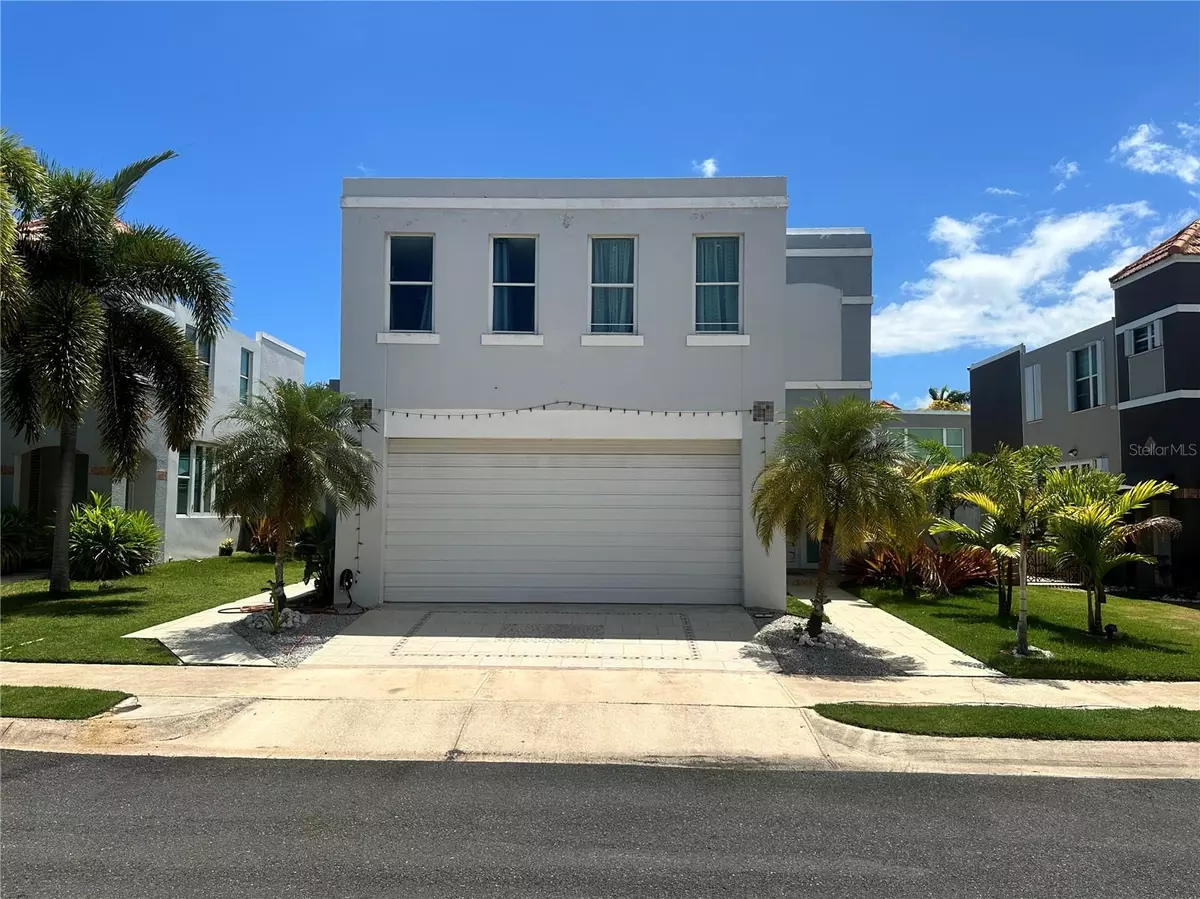$407,000
$420,000
3.1%For more information regarding the value of a property, please contact us for a free consultation.
4 Beds
3 Baths
2,218 SqFt
SOLD DATE : 05/31/2024
Key Details
Sold Price $407,000
Property Type Single Family Home
Sub Type Single Family Residence
Listing Status Sold
Purchase Type For Sale
Square Footage 2,218 sqft
Price per Sqft $183
Subdivision Cielo Dorado Village
MLS Listing ID PR9105817
Sold Date 05/31/24
Bedrooms 4
Full Baths 2
Half Baths 1
HOA Fees $150/mo
HOA Y/N Yes
Originating Board Stellar MLS
Year Built 2004
Lot Size 3,484 Sqft
Acres 0.08
Property Sub-Type Single Family Residence
Property Description
This beautiful property comprises 2,218 square feet. On the first level, you will find the living room, dining room, kitchen, pantry, half bath, and a terrace with a pool. On the second level of the property, you will find a master bedroom with a walk-in closet and private bathroom, one bedroom with a walk-in closet, two additional bedrooms, a full bathroom, and a laundry room.
The sale of the property will include the following appliances: a solar heater, a pressure-regulated cistern, four inverter A/C units, four ceiling fans, a dryer, a washing machine, a stove, and a refrigerator.
The property is located eleven minutes from the beach and eight minutes from the Dorado Beach Ritz-Carlton, and is also situated in a central area close to hotels, pharmacies, shopping centers, supermarkets, restaurants, and more.
The complex features a clubhouse, playground, gym, basketball court, tennis court, and pool. The Homeowners Association (HOA) fee is $150 per month.
Location
State PR
County Vega Alta
Community Cielo Dorado Village
Zoning RT-A
Interior
Interior Features Living Room/Dining Room Combo, Open Floorplan, PrimaryBedroom Upstairs, Walk-In Closet(s)
Heating None
Cooling Mini-Split Unit(s)
Flooring Ceramic Tile
Fireplace false
Appliance Dryer, Refrigerator, Solar Hot Water, Washer
Laundry Laundry Room
Exterior
Exterior Feature Garden, Sidewalk
Garage Spaces 2.0
Pool In Ground
Utilities Available Other
Roof Type Concrete
Attached Garage false
Garage true
Private Pool Yes
Building
Entry Level Two
Foundation Concrete Perimeter
Lot Size Range 0 to less than 1/4
Sewer Public Sewer
Water Public
Structure Type Brick,Concrete
New Construction false
Others
Pets Allowed Yes
Ownership Fee Simple
Monthly Total Fees $150
Acceptable Financing Cash, Conventional, FHA, VA Loan
Membership Fee Required Required
Listing Terms Cash, Conventional, FHA, VA Loan
Special Listing Condition None
Read Less Info
Want to know what your home might be worth? Contact us for a FREE valuation!

Our team is ready to help you sell your home for the highest possible price ASAP

© 2025 My Florida Regional MLS DBA Stellar MLS. All Rights Reserved.
Bought with KELLER WILLIAMS GRAND HOMES
"Molly's job is to find and attract mastery-based agents to the office, protect the culture, and make sure everyone is happy! "





