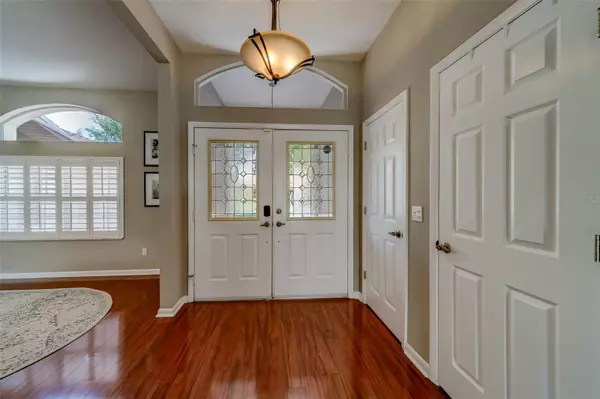$760,000
$734,900
3.4%For more information regarding the value of a property, please contact us for a free consultation.
4 Beds
2 Baths
2,265 SqFt
SOLD DATE : 06/05/2024
Key Details
Sold Price $760,000
Property Type Single Family Home
Sub Type Single Family Residence
Listing Status Sold
Purchase Type For Sale
Square Footage 2,265 sqft
Price per Sqft $335
Subdivision Waterford Crossing
MLS Listing ID U8238408
Sold Date 06/05/24
Bedrooms 4
Full Baths 2
Construction Status Inspections
HOA Fees $39
HOA Y/N Yes
Originating Board Stellar MLS
Year Built 1993
Annual Tax Amount $4,170
Lot Size 9,583 Sqft
Acres 0.22
Lot Dimensions 82x121
Property Description
LOCATION, LOCATION, LOCATION...Situated in the highly sought-after Waterford Crossings! 2609 Jarvis Cir sits amidst a charming neighborhood characterized by serene surroundings and a friendly community atmosphere. Surrounded by lush greenery and well-maintained streets that offers a peaceful retreat while still being conveniently close to the private neighborhood park, Honeymoon Island and beaches, Publix shopping center, the Pinellas Trail, Downtown Dunedin, Downtown Palm Harbor and so much more. This residence offers comfortable and practical living. Experience the convenience of city living without sacrificing tranquility. Step inside to discover this thoughtfully designed living space. The open floor plan seamlessly connects the living and dining areas, creating an inviting atmosphere for both daily life and entertaining guests. The heart of the home and centrally located kitchen, is equipped with newer appliances, custom cabinetry, and spacious countertops. Perfect for those who like to cook and entertain alike. An amazing split floor design perfect for all. Check out the primary suite on the west side of the home, a large comfortable space featuring a walk-in closet and spacious ensuite bathroom. On the East side of the home, you will have 2 additional guest rooms that are generously sized, providing flexibility for all, with a guest bathroom just steps away between the two rooms. There is an additional 4th bedroom privately situated on the north side of the home. Step outside to the back covered paver patio overlooking the pebble tech salt water pool, a true private oasis for relaxation and entertainment. This home has been updated and well maintained by the current owners for the past 15+ years. Roof (2022), Hot Water Heater (2020), Exterior Paint (2022), HVAC (2014), Water Softener System (2021), New blown insulation (2023), Pool installed in 2011 but new Salt Cell system (2023). You have ample parking with your long driveway and oversized 2 car garage. Don't miss the opportunity to make 2609 Jarvis Cir, your home! Contact us or your realtor to schedule a private tour and experience the lifestyle that awaits!
Location
State FL
County Pinellas
Community Waterford Crossing
Zoning R-90
Rooms
Other Rooms Inside Utility
Interior
Interior Features Ceiling Fans(s), Eat-in Kitchen, High Ceilings, Kitchen/Family Room Combo, Open Floorplan, Primary Bedroom Main Floor, Solid Wood Cabinets, Split Bedroom, Stone Counters, Thermostat, Vaulted Ceiling(s), Walk-In Closet(s), Window Treatments
Heating Central, Electric
Cooling Central Air
Flooring Laminate, Tile
Fireplaces Type Living Room, Wood Burning
Furnishings Unfurnished
Fireplace true
Appliance Dishwasher, Dryer, Electric Water Heater, Microwave, Range, Refrigerator, Washer, Water Softener
Laundry Inside, Laundry Room
Exterior
Exterior Feature Irrigation System, Lighting, Private Mailbox, Rain Gutters, Sidewalk, Sliding Doors
Parking Features Driveway, Garage Door Opener, Garage Faces Side, Oversized
Garage Spaces 2.0
Fence Fenced, Wood
Pool Child Safety Fence, Deck, Fiber Optic Lighting, Gunite, In Ground, Lighting, Salt Water
Community Features Deed Restrictions, Playground, Sidewalks
Utilities Available Cable Available, Electricity Available, Sewer Connected, Sprinkler Well, Street Lights, Water Available
Amenities Available Playground
View Pool
Roof Type Shingle
Porch Covered, Front Porch, Patio, Rear Porch
Attached Garage true
Garage true
Private Pool Yes
Building
Lot Description Cleared, City Limits, In County, Landscaped, Near Golf Course, Near Marina, Near Public Transit, Private, Sidewalk, Paved
Story 1
Entry Level One
Foundation Block, Slab
Lot Size Range 0 to less than 1/4
Sewer Public Sewer
Water Public
Architectural Style Florida, Traditional
Structure Type Block,Stucco
New Construction false
Construction Status Inspections
Schools
Elementary Schools San Jose Elementary-Pn
Middle Schools Palm Harbor Middle-Pn
High Schools Dunedin High-Pn
Others
Pets Allowed Yes
HOA Fee Include Common Area Taxes,Recreational Facilities
Senior Community No
Ownership Fee Simple
Monthly Total Fees $79
Acceptable Financing Cash, Conventional, FHA, VA Loan
Horse Property None
Membership Fee Required Required
Listing Terms Cash, Conventional, FHA, VA Loan
Num of Pet 10+
Special Listing Condition None
Read Less Info
Want to know what your home might be worth? Contact us for a FREE valuation!

Our team is ready to help you sell your home for the highest possible price ASAP

© 2025 My Florida Regional MLS DBA Stellar MLS. All Rights Reserved.
Bought with COASTAL PROPERTIES GROUP INTERNATIONAL
"Molly's job is to find and attract mastery-based agents to the office, protect the culture, and make sure everyone is happy! "





