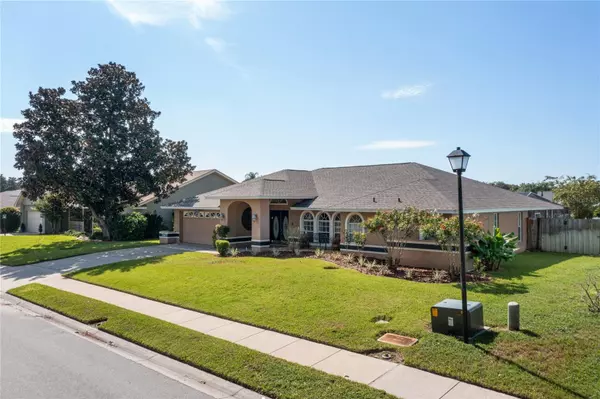$470,000
$465,000
1.1%For more information regarding the value of a property, please contact us for a free consultation.
4 Beds
3 Baths
2,279 SqFt
SOLD DATE : 06/04/2024
Key Details
Sold Price $470,000
Property Type Single Family Home
Sub Type Single Family Residence
Listing Status Sold
Purchase Type For Sale
Square Footage 2,279 sqft
Price per Sqft $206
Subdivision Hunters Run
MLS Listing ID O6181510
Sold Date 06/04/24
Bedrooms 4
Full Baths 3
Construction Status Financing,Inspections
HOA Fees $27/ann
HOA Y/N Yes
Originating Board Stellar MLS
Year Built 1991
Annual Tax Amount $3,144
Lot Size 10,890 Sqft
Acres 0.25
Lot Dimensions 85x130x85x133
Property Description
Welcome to this Four-bedroom Three FULL Bath Pool home situated on a lovely quarter acre fenced lot. Let's get started in the kitchen, if you love to cook and bake you will love this kitchen.
The kitchen was completely remodeled with new custom cabinets, granite counters and backsplash. The cabinets feature TWO Lazy Susans, all lower cabinets are pullout, and they also
added a pull-out spice rack next to the range which has a convection oven. The kitchen also features a pantry and breakfast nook. The sizable laundry room has lots of space and shelves. The
other great feature about this home is there are no carpets. The sunken living room has beautiful hardwood floors, the foyer, kitchen, family room, dining room, breakfast nook and hallways all
have brick-laid tile, the master bedroom and bed 2 and 3 have laminate flooring and lastly the En-Suite has engineered hardwood floors. The En-Suite bathroom has also been remodeled to
include new cabinets and granite counters, a shower and tub. Bathroom # 2 features dual sinks, pool access and a linen closet. All FOUR bedrooms have Walk in Closets PLUS the Master
suite has 2 walk in closets. The master bathroom features a garden tub with jets, dual sinks, drawers and a linen closet. The inground screen- enclosed pool comes with the child safety fence.
The huge, covered lanai includes a pool bar and is wired for a hot tub should you desire to have one and there is access to the Master suite from the lanai. Other great features include a double
front door which makes moving in and out very easy, cathedral ceilings, plant shelves, built in night lights at each end of the kitchen island and next to the hall bath, a remote control fan in the
master, a dimmer switch in the kitchen. All blinds , drapes curtains and rods and Ring doorbell will also convey and lastly the seller has rain gutters around the pool enclosure. The exterior is
beautifully landscaped to include a banana tree and the ROOF is brand New. (2022).
Location
State FL
County Polk
Community Hunters Run
Rooms
Other Rooms Family Room, Formal Dining Room Separate, Formal Living Room Separate, Inside Utility
Interior
Interior Features Cathedral Ceiling(s), Ceiling Fans(s), High Ceilings, Kitchen/Family Room Combo, L Dining, Split Bedroom, Stone Counters, Walk-In Closet(s), Window Treatments
Heating Central
Cooling Central Air
Flooring Ceramic Tile, Hardwood, Laminate, Wood
Furnishings Unfurnished
Fireplace false
Appliance Dishwasher, Disposal, Electric Water Heater, Microwave, Range, Refrigerator
Laundry Inside, Laundry Room
Exterior
Exterior Feature Irrigation System, Sidewalk, Sliding Doors, Sprinkler Metered
Parking Features Driveway, Garage Door Opener
Garage Spaces 2.0
Fence Vinyl, Wood
Pool Child Safety Fence, In Ground, Lighting, Screen Enclosure
Community Features Deed Restrictions, Sidewalks
Utilities Available BB/HS Internet Available, Cable Available, Electricity Connected, Public, Sprinkler Meter, Street Lights, Water Connected
View Pool
Roof Type Shingle
Porch Covered, Deck, Porch, Rear Porch, Screened
Attached Garage true
Garage true
Private Pool Yes
Building
Lot Description In County, Sidewalk, Paved
Entry Level One
Foundation Slab
Lot Size Range 1/4 to less than 1/2
Sewer Septic Tank
Water Public
Architectural Style Contemporary
Structure Type Block,Stucco
New Construction false
Construction Status Financing,Inspections
Others
Pets Allowed Yes
HOA Fee Include Management
Senior Community No
Ownership Fee Simple
Monthly Total Fees $27
Acceptable Financing Cash, Conventional, FHA, VA Loan
Membership Fee Required Required
Listing Terms Cash, Conventional, FHA, VA Loan
Special Listing Condition None
Read Less Info
Want to know what your home might be worth? Contact us for a FREE valuation!

Our team is ready to help you sell your home for the highest possible price ASAP

© 2025 My Florida Regional MLS DBA Stellar MLS. All Rights Reserved.
Bought with PAIGE WAGNER HOMES REALTY
"Molly's job is to find and attract mastery-based agents to the office, protect the culture, and make sure everyone is happy! "





