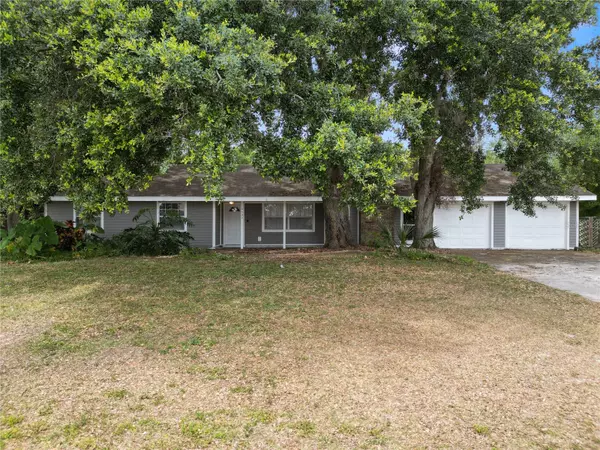$295,000
$279,000
5.7%For more information regarding the value of a property, please contact us for a free consultation.
3 Beds
2 Baths
1,672 SqFt
SOLD DATE : 06/06/2024
Key Details
Sold Price $295,000
Property Type Single Family Home
Sub Type Single Family Residence
Listing Status Sold
Purchase Type For Sale
Square Footage 1,672 sqft
Price per Sqft $176
Subdivision Indian Trails
MLS Listing ID L4944478
Sold Date 06/06/24
Bedrooms 3
Full Baths 2
Construction Status Financing
HOA Y/N No
Originating Board Stellar MLS
Year Built 1979
Annual Tax Amount $1,890
Lot Size 0.380 Acres
Acres 0.38
Lot Dimensions 93x165
Property Description
***Multiple offers received. Please submit your BEST and final offers (no escalation clauses) by 9AM on May 7th.***
Welcome to your next dream home in the heart of Lakeland! This home in a tranquil neighborhood features 3 bedrooms and 2 bathrooms and is here to make all your homeownership dreams come true! Conveniently located near parks like Bonnet Springs and Lakeland Highlands Scrub, adventure is always calling your name! Also located close to stores like publix which is just a short walk away. The spacious backyard, to soak up the Florida sun, has plenty of room for BBQs, gatherings or simply unwinding after a long day. Current upgrades includes a custom built in primary bedroom closet, a refinished back patio, new attic ladder, new garbage disposal and new kitchen faucet. Along with a low voltage transformer for your smart/video doorbell, talk about living in the future! Don't miss your chance to call this Lakeland paradise your own. Schedule your showing today!
Location
State FL
County Polk
Community Indian Trails
Interior
Interior Features Built-in Features, Ceiling Fans(s), Dry Bar, Kitchen/Family Room Combo, Living Room/Dining Room Combo, Open Floorplan, Primary Bedroom Main Floor, Split Bedroom, Thermostat, Walk-In Closet(s)
Heating Central
Cooling Central Air
Flooring Carpet, Laminate, Tile
Fireplaces Type Family Room
Fireplace true
Appliance Convection Oven, Dishwasher, Disposal, Dryer, Gas Water Heater, Range, Refrigerator, Washer
Laundry In Garage
Exterior
Exterior Feature Sliding Doors
Parking Features Driveway
Garage Spaces 2.0
Fence Chain Link, Wood
Utilities Available Electricity Connected, Public, Water Connected
Roof Type Shingle
Porch Covered, Front Porch, Rear Porch, Screened
Attached Garage true
Garage true
Private Pool No
Building
Lot Description Oversized Lot, Paved
Story 1
Entry Level One
Foundation Slab
Lot Size Range 1/4 to less than 1/2
Sewer Septic Tank
Water Public
Architectural Style Ranch
Structure Type Cement Siding,Wood Frame,Wood Siding
New Construction false
Construction Status Financing
Schools
Elementary Schools Valleyview Elem
Middle Schools Lakeland Highlands Middl
High Schools George Jenkins High
Others
Senior Community No
Ownership Fee Simple
Acceptable Financing Cash, Conventional, FHA, VA Loan
Listing Terms Cash, Conventional, FHA, VA Loan
Special Listing Condition None
Read Less Info
Want to know what your home might be worth? Contact us for a FREE valuation!

Our team is ready to help you sell your home for the highest possible price ASAP

© 2025 My Florida Regional MLS DBA Stellar MLS. All Rights Reserved.
Bought with EXP REALTY LLC
"Molly's job is to find and attract mastery-based agents to the office, protect the culture, and make sure everyone is happy! "





