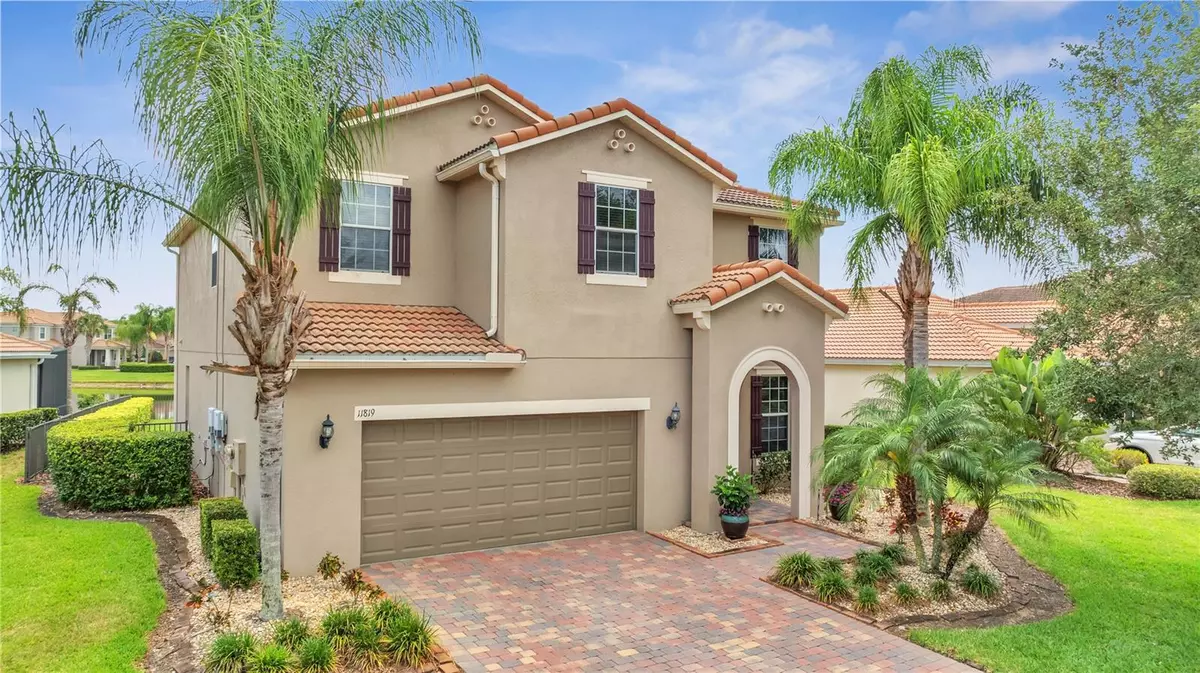$800,000
$815,000
1.8%For more information regarding the value of a property, please contact us for a free consultation.
5 Beds
5 Baths
3,358 SqFt
SOLD DATE : 06/28/2024
Key Details
Sold Price $800,000
Property Type Single Family Home
Sub Type Single Family Residence
Listing Status Sold
Purchase Type For Sale
Square Footage 3,358 sqft
Price per Sqft $238
Subdivision Villagewalk/Lk Nonab
MLS Listing ID O6204071
Sold Date 06/28/24
Bedrooms 5
Full Baths 4
Half Baths 1
Construction Status Financing,Inspections
HOA Fees $455/mo
HOA Y/N Yes
Originating Board Stellar MLS
Year Built 2012
Annual Tax Amount $10,388
Lot Size 8,276 Sqft
Acres 0.19
Property Description
One or more photo(s) has been virtually staged. This spacious Levanto floor plan features five bedrooms and four and a half bathrooms, offering a comfortable stay for both family and guests.
As you step in, you are welcomed by a flexible room that can be used as a formal dining area, home office, or a cozy reading nook.
The built-in office/homework station is perfect for those who work or study from home, combining style with functionality.
The kitchen and family room are elegantly designed and seamlessly integrated. The well-equipped kitchen features granite countertops, an island with seating, and high-end appliances, making it ideal for culinary adventures and casual dining.
A powder room provides convenience for guests, while a guest bedroom with an attached bathroom ensures privacy and comfort for visitors.
The second floor hosts a bonus room that can be used for entertainment or relaxation.
The bedrooms are adorned with luxury vinyl flooring, adding sophistication and comfort. The primary en-suite is a haven of relaxation boasting a walk-in shower, garden tub, dual sinks, and a spacious walk-in closet.
There are three additional bedrooms, one with its own en-suite bathroom, providing versatility and comfort to family members or guests. A hall bathroom and a full-size laundry room complete the upstairs layout, ensuring convenience and functionality.
The fully fenced yard with a tranquil water view and a screened paver lanai offers a private oasis for outdoor gatherings and leisurely moments. The solar panels generate energy, providing substantial savings on utility bills while reducing your carbon footprint, and promoting sustainable living.
Nestled in the vibrant community of VillageWalk which offers an abundance of amenities including bridges and canals that connect the community's deli, gas station, and Town Center, creating a charming and convenient environment. Residents can enjoy illuminated walking trails, pools, parks, and sports courts. Indoor facilities include a 24-hour-access fitness center, a library, a card room, and exclusive access to a ballroom capable of hosting parties for up to 160 people. Outdoor enthusiasts will delight in the heated pool, heated resort pool, six clay tennis courts, playground, basketball court, and miles of beautifully landscaped paths and trails for running, walking, or biking. Your HOA dues included yard maintenance, basic cable, and internet.
Schedule your private viewing of this incredible home today!
Location
State FL
County Orange
Community Villagewalk/Lk Nonab
Zoning PD/AN
Rooms
Other Rooms Attic, Family Room, Formal Dining Room Separate, Inside Utility, Loft
Interior
Interior Features Ceiling Fans(s), Crown Molding, Eat-in Kitchen, High Ceilings, In Wall Pest System, Kitchen/Family Room Combo, Open Floorplan, Solid Wood Cabinets, Stone Counters, Thermostat, Walk-In Closet(s)
Heating Central
Cooling Central Air
Flooring Ceramic Tile, Hardwood, Luxury Vinyl, Tile
Furnishings Unfurnished
Fireplace false
Appliance Dishwasher, Disposal, Kitchen Reverse Osmosis System, Microwave, Range, Refrigerator, Water Filtration System, Water Softener
Laundry Electric Dryer Hookup, Inside, Laundry Room, Washer Hookup
Exterior
Exterior Feature Irrigation System, Lighting, Rain Gutters, Sidewalk, Sliding Doors
Parking Features Driveway, Garage Door Opener, Tandem
Garage Spaces 2.0
Fence Fenced
Community Features Clubhouse, Community Mailbox, Deed Restrictions, Fitness Center, Gated Community - Guard, Irrigation-Reclaimed Water, Park, Playground, Pool, Sidewalks, Tennis Courts
Utilities Available BB/HS Internet Available, Cable Available, Electricity Connected, Fiber Optics, Phone Available, Public, Sewer Connected, Street Lights, Underground Utilities, Water Connected
Amenities Available Basketball Court, Cable TV, Clubhouse, Fence Restrictions, Fitness Center, Gated, Park, Playground, Pool, Recreation Facilities, Security, Tennis Court(s), Vehicle Restrictions
View Y/N 1
View Water
Roof Type Tile
Porch Front Porch, Rear Porch, Screened
Attached Garage true
Garage true
Private Pool No
Building
Lot Description City Limits, Oversized Lot, Sidewalk, Paved
Entry Level Two
Foundation Slab
Lot Size Range 0 to less than 1/4
Builder Name Pulte
Sewer Public Sewer
Water Public
Architectural Style Traditional
Structure Type Block,Stucco
New Construction false
Construction Status Financing,Inspections
Schools
Elementary Schools Village Park Elementary
Middle Schools Lake Nona Middle School
High Schools Lake Nona High
Others
Pets Allowed Yes
HOA Fee Include Guard - 24 Hour,Cable TV,Pool,Internet,Maintenance Grounds,Recreational Facilities,Security
Senior Community No
Ownership Fee Simple
Monthly Total Fees $455
Acceptable Financing Cash, Conventional, FHA, VA Loan
Membership Fee Required Required
Listing Terms Cash, Conventional, FHA, VA Loan
Special Listing Condition None
Read Less Info
Want to know what your home might be worth? Contact us for a FREE valuation!

Our team is ready to help you sell your home for the highest possible price ASAP

© 2025 My Florida Regional MLS DBA Stellar MLS. All Rights Reserved.
Bought with CELEBRATE REAL ESTATE
"Molly's job is to find and attract mastery-based agents to the office, protect the culture, and make sure everyone is happy! "
