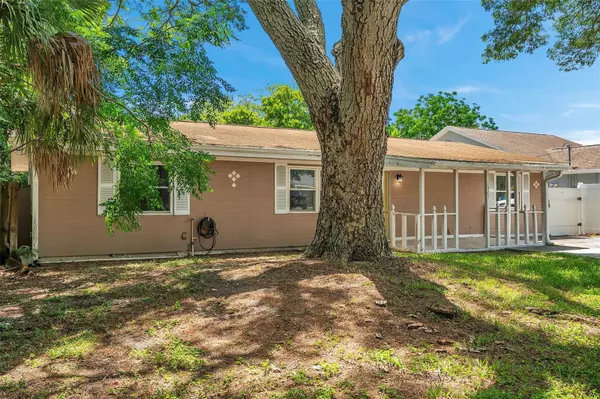$315,000
$300,000
5.0%For more information regarding the value of a property, please contact us for a free consultation.
4 Beds
2 Baths
1,686 SqFt
SOLD DATE : 07/22/2024
Key Details
Sold Price $315,000
Property Type Single Family Home
Sub Type Single Family Residence
Listing Status Sold
Purchase Type For Sale
Square Footage 1,686 sqft
Price per Sqft $186
Subdivision Salls Sub
MLS Listing ID U8246666
Sold Date 07/22/24
Bedrooms 4
Full Baths 2
Construction Status Inspections
HOA Y/N No
Originating Board Stellar MLS
Year Built 1954
Annual Tax Amount $2,870
Lot Size 8,712 Sqft
Acres 0.2
Property Description
Discover this wonderful 4-bedroom, 2-bathroom home in nestled in the heart of Clearwater. Poised to captivate any discerning buyer, this residence boasts an undeniable curb appeal with its majestic shade tree, large driveway, welcoming front porch, and fully fenced backyard—perfect for both relaxation and entertainment.
Once inside you are greeted by vaulted ceilings and an interior bathed in natural light, creating an atmosphere of spaciousness and tranquility. The generous skylight in the well-appointed kitchen not only enhances the bright ambiance but also accentuates the ample counter space and storage solutions—ideal for culinary exploration.
The home's layout flows effortlessly, featuring a large family room where comfort meets style, and a dining area that offers picturesque views of the expansive backyard. Each bedroom is thoughtfully designed with tile flooring for ease of maintenance, and the master suite is a true retreat, complete with a walk-in closet and an elegantly updated master bath, showcasing a granite-topped vanity.
This home is not just a residence but a canvas awaiting your touch and personal updates to create lasting memories. Could you be the next chapter in its storied life? Visit today and see how your future can unfold in this exquisite Clearwater home.
Location
State FL
County Pinellas
Community Salls Sub
Zoning R-2
Interior
Interior Features Ceiling Fans(s), Living Room/Dining Room Combo, Primary Bedroom Main Floor, Thermostat, Walk-In Closet(s)
Heating Central
Cooling Central Air
Flooring Ceramic Tile, Laminate, Tile
Fireplace false
Appliance Disposal, Dryer, Range, Refrigerator, Washer
Laundry Inside, Laundry Room
Exterior
Exterior Feature French Doors, Storage
Parking Features Driveway, On Street
Utilities Available Cable Available, Cable Connected, Electricity Connected
View Garden
Roof Type Shingle
Garage false
Private Pool No
Building
Lot Description Level, Oversized Lot, Paved
Entry Level One
Foundation Slab
Lot Size Range 0 to less than 1/4
Sewer Septic Tank
Water Public
Structure Type Wood Frame
New Construction false
Construction Status Inspections
Schools
Elementary Schools Ponce De Leon Elementary-Pn
Middle Schools Oak Grove Middle-Pn
High Schools Clearwater High-Pn
Others
Pets Allowed Cats OK, Dogs OK, Yes
Senior Community No
Ownership Fee Simple
Acceptable Financing Cash, Conventional, FHA, VA Loan
Listing Terms Cash, Conventional, FHA, VA Loan
Special Listing Condition None
Read Less Info
Want to know what your home might be worth? Contact us for a FREE valuation!

Our team is ready to help you sell your home for the highest possible price ASAP

© 2025 My Florida Regional MLS DBA Stellar MLS. All Rights Reserved.
Bought with KELLER WILLIAMS SUBURBAN TAMPA
"Molly's job is to find and attract mastery-based agents to the office, protect the culture, and make sure everyone is happy! "





