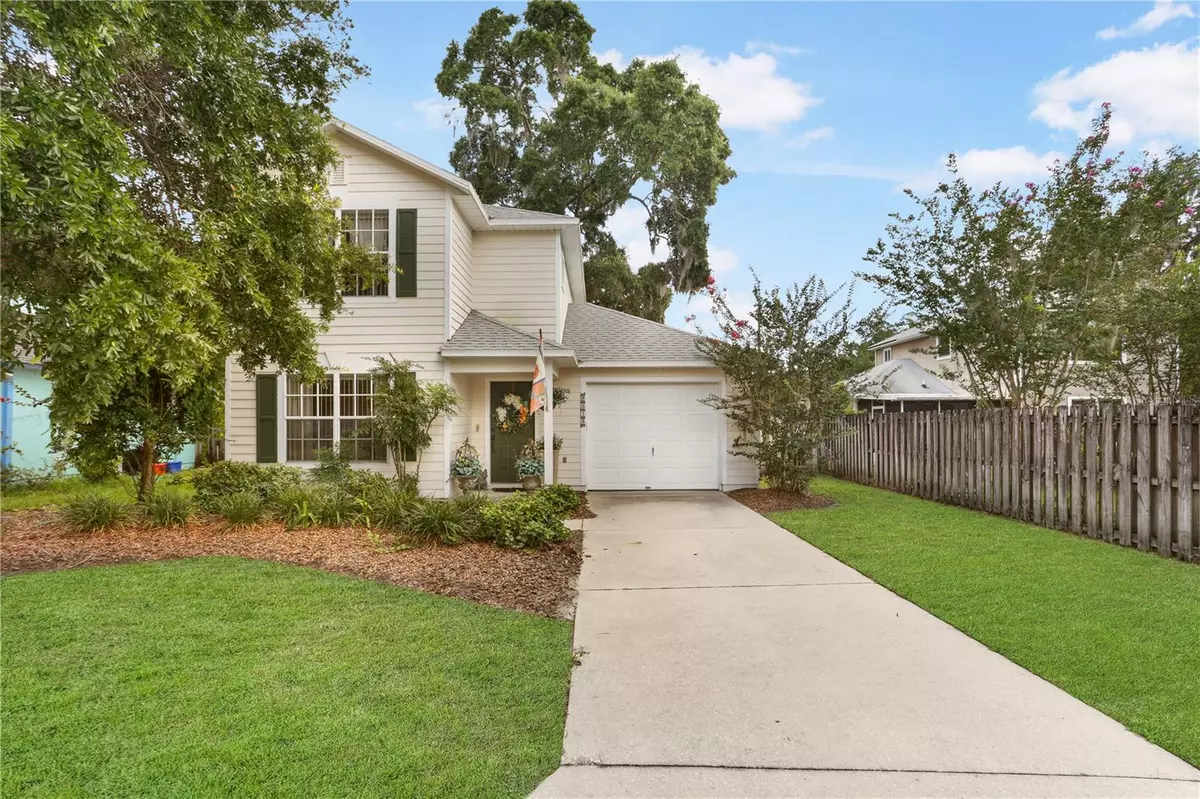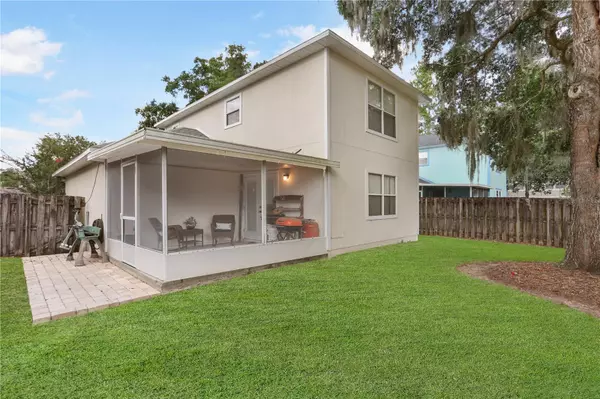$285,000
$288,500
1.2%For more information regarding the value of a property, please contact us for a free consultation.
3 Beds
3 Baths
1,416 SqFt
SOLD DATE : 07/30/2024
Key Details
Sold Price $285,000
Property Type Single Family Home
Sub Type Single Family Residence
Listing Status Sold
Purchase Type For Sale
Square Footage 1,416 sqft
Price per Sqft $201
Subdivision Palm Grove
MLS Listing ID O6206810
Sold Date 07/30/24
Bedrooms 3
Full Baths 2
Half Baths 1
Construction Status Appraisal,Financing,Inspections
HOA Fees $29
HOA Y/N Yes
Originating Board Stellar MLS
Year Built 1999
Annual Tax Amount $1,858
Lot Size 4,791 Sqft
Acres 0.11
Property Description
Check out this well maintained bright charming 3-bedroom 2.5-bath 2-story home in Palm Grove with a low HOA fee conveniently located on a bus route in the center of the city. On the main floor, a spacious kitchen opens to the great room including 1 bedroom and a half bath. Indulge in outdoor living in a screened porch which leads to a privacy fenced backyard. The second floor features a large primary bedroom/bathroom suite with a walk-in closet and a bright second bedroom and a bathroom at the opposite end. Relax at the community pool and clubhouse. Enjoy the walking trails around the neighborhood with your 4-legged companions. This home is sure to please. Roof 8/2023, AC 4/2016, exterior paint 8/2023. Sell as-is.
Location
State FL
County Alachua
Community Palm Grove
Zoning RSF4
Rooms
Other Rooms Attic, Great Room
Interior
Interior Features Ceiling Fans(s), Living Room/Dining Room Combo, PrimaryBedroom Upstairs, Walk-In Closet(s)
Heating Central, Natural Gas
Cooling Central Air
Flooring Carpet, Laminate, Linoleum, Tile
Furnishings Unfurnished
Fireplace false
Appliance Convection Oven, Cooktop, Dishwasher, Disposal, Dryer, Gas Water Heater, Refrigerator, Washer
Laundry In Garage
Exterior
Exterior Feature French Doors, Sidewalk
Parking Features Garage Door Opener
Garage Spaces 1.0
Fence Fenced, Wood
Community Features Clubhouse, Community Mailbox, Deed Restrictions, Pool, Sidewalks
Utilities Available Electricity Connected, Public, Street Lights, Underground Utilities, Water Connected
View City
Roof Type Shingle
Porch Covered, Porch, Rear Porch, Screened
Attached Garage true
Garage true
Private Pool No
Building
Lot Description Cleared, City Limits, Landscaped, Near Public Transit, Paved
Story 2
Entry Level Two
Foundation Slab
Lot Size Range 0 to less than 1/4
Sewer Public Sewer
Water Public
Architectural Style Contemporary
Structure Type Concrete,HardiPlank Type,Wood Frame
New Construction false
Construction Status Appraisal,Financing,Inspections
Others
Pets Allowed Yes
HOA Fee Include Pool,Internet,Maintenance Grounds
Senior Community No
Ownership Fee Simple
Monthly Total Fees $59
Acceptable Financing Cash, Conventional, FHA, Other, VA Loan
Horse Property None
Membership Fee Required Required
Listing Terms Cash, Conventional, FHA, Other, VA Loan
Special Listing Condition None
Read Less Info
Want to know what your home might be worth? Contact us for a FREE valuation!

Our team is ready to help you sell your home for the highest possible price ASAP

© 2025 My Florida Regional MLS DBA Stellar MLS. All Rights Reserved.
Bought with COMPASS FLORIDA, LLC
"Molly's job is to find and attract mastery-based agents to the office, protect the culture, and make sure everyone is happy! "





