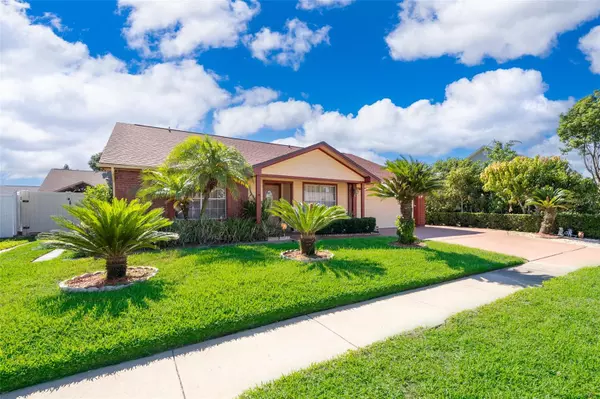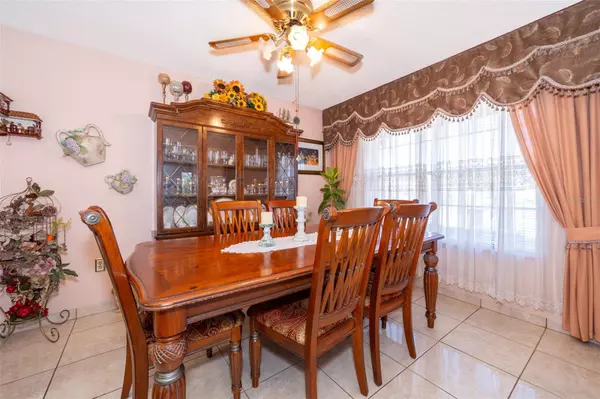$450,000
$455,000
1.1%For more information regarding the value of a property, please contact us for a free consultation.
4 Beds
2 Baths
2,039 SqFt
SOLD DATE : 07/31/2024
Key Details
Sold Price $450,000
Property Type Single Family Home
Sub Type Single Family Residence
Listing Status Sold
Purchase Type For Sale
Square Footage 2,039 sqft
Price per Sqft $220
Subdivision Royal Manor Estates
MLS Listing ID O6208622
Sold Date 07/31/24
Bedrooms 4
Full Baths 2
Construction Status Financing,Inspections
HOA Fees $18/ann
HOA Y/N Yes
Originating Board Stellar MLS
Year Built 1988
Annual Tax Amount $2,226
Lot Size 7,840 Sqft
Acres 0.18
Lot Dimensions 105 X 75
Property Description
Welcome to this 4-bedroom, 2-bathroom pool home nestled in a quiet neighborhood in Orlando. As you step through the foyer, you'll find a formal living room on your left and a formal dining room on your right, perfect for hosting guests. The heart of the home is the expansive entertainment space featuring a large, open kitchen overlooking a cozy family room with a fireplace and a view of the inviting pool. The kitchen boasts stainless steel appliances, ample cabinetry, granite countertops, and a generous breakfast bar, ideal for casual dining.
The primary bedroom, thoughtfully positioned for privacy in this split floor plan, includes a private ensuite with dual sinks, a walk-in closet, and a shower with a separate tub. Nearby, three more spacious bedrooms and a guest bathroom provide plenty of space to accommodate family and guests with ease. Step outside to embrace the Florida lifestyle. Bask in the warmth of the sun by the sparkling pool or enjoy a refreshing beverage on the spacious deck, perfect for entertaining friends and family. This home offers everything you need for both relaxation and vibrant gatherings. This home offers exceptional convenience situated just minutes from 408 and 417, commuting to downtown Orlando, the airport, or other central Florida attractions is a breeze. Enjoy an abundance of options when it comes to dining, shopping, and entertainment, including the nearby Waterford Lakes Town Center and Lake Nona's vibrant community. For outdoor enthusiasts, the home is close to several parks and recreational areas, offering plenty of opportunities for hiking, biking, and enjoying the beautiful Florida weather. Come see it for yourself and schedule your private showing today!
Location
State FL
County Orange
Community Royal Manor Estates
Zoning RSTD R-1
Rooms
Other Rooms Formal Dining Room Separate, Formal Living Room Separate
Interior
Interior Features Ceiling Fans(s), Eat-in Kitchen, Kitchen/Family Room Combo, Open Floorplan, Stone Counters, Thermostat, Vaulted Ceiling(s)
Heating Central
Cooling Central Air
Flooring Marble
Fireplaces Type Family Room, Wood Burning
Fireplace true
Appliance Dishwasher, Electric Water Heater, Microwave, Range, Refrigerator
Laundry In Kitchen, Laundry Room
Exterior
Exterior Feature Lighting, Rain Gutters, Sidewalk, Sliding Doors
Parking Features Driveway, Garage Door Opener
Garage Spaces 2.0
Pool Gunite, In Ground, Screen Enclosure
Community Features Deed Restrictions
Utilities Available BB/HS Internet Available, Cable Available, Electricity Connected, Phone Available, Sewer Connected, Water Connected
Amenities Available Fence Restrictions
Roof Type Shingle
Porch Front Porch
Attached Garage true
Garage true
Private Pool Yes
Building
Story 1
Entry Level One
Foundation Slab
Lot Size Range 0 to less than 1/4
Sewer Public Sewer
Water Public
Structure Type Block
New Construction false
Construction Status Financing,Inspections
Schools
Elementary Schools Deerwood Elem (Orange Cty)
Middle Schools Liberty Middle
High Schools Colonial High
Others
Pets Allowed Yes
Senior Community No
Ownership Fee Simple
Monthly Total Fees $18
Acceptable Financing Cash, Conventional, FHA, VA Loan
Membership Fee Required Required
Listing Terms Cash, Conventional, FHA, VA Loan
Special Listing Condition None
Read Less Info
Want to know what your home might be worth? Contact us for a FREE valuation!

Our team is ready to help you sell your home for the highest possible price ASAP

© 2025 My Florida Regional MLS DBA Stellar MLS. All Rights Reserved.
Bought with RE/MAX TOWN & COUNTRY REALTY
"Molly's job is to find and attract mastery-based agents to the office, protect the culture, and make sure everyone is happy! "





