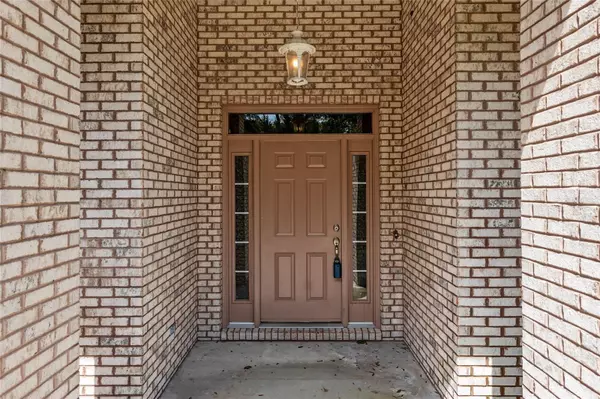$480,000
$495,707
3.2%For more information regarding the value of a property, please contact us for a free consultation.
3 Beds
3 Baths
2,162 SqFt
SOLD DATE : 09/20/2024
Key Details
Sold Price $480,000
Property Type Single Family Home
Sub Type Single Family Residence
Listing Status Sold
Purchase Type For Sale
Square Footage 2,162 sqft
Price per Sqft $222
Subdivision Kanapaha Pines
MLS Listing ID GC524176
Sold Date 09/20/24
Bedrooms 3
Full Baths 2
Half Baths 1
HOA Fees $22
HOA Y/N Yes
Originating Board Stellar MLS
Year Built 2002
Annual Tax Amount $7,858
Lot Size 1.320 Acres
Acres 1.32
Property Description
Welcome to your dream home in the tranquil Kanapaha Pines neighborhood! Nestled on just over an acre of beautifully landscaped property, this stunning brick home offers the perfect blend of luxury and nature. Imagine unwinding by your private pool, surrounded by mature trees and the soothing sounds of nature.
Step inside to discover a well-appointed kitchen, complete with elegant quartz countertops, a double-door refrigerator, microwave, and a newer gas range. The cozy breakfast nook offers a serene view of the pool, making it the perfect spot for morning coffee.
The spacious living and dining areas are graced with French doors along the back of the house, seamlessly connecting indoor and outdoor living. Whether you're entertaining or enjoying a quiet evening, the screened pool area is sure to be a favorite retreat.
The laundry room is a true bonus, with ample space for an additional fridge, storage, and a large laundry sink—convenience and functionality at its best.
All the bedrooms are on the same side of the house.
In addition to the oversized 2-car attached garage, this property features a 1-car detached garage that's perfect for a workshop or extra storage. With a newer roof (2019), this home is move-in ready and waiting for you.
Don't miss out on this exceptional property. Contact us today to schedule your private tour!
Location
State FL
County Alachua
Community Kanapaha Pines
Zoning PD
Interior
Interior Features Eat-in Kitchen, Living Room/Dining Room Combo, Skylight(s), Solid Surface Counters, Walk-In Closet(s)
Heating Central, Electric
Cooling Central Air
Flooring Carpet, Ceramic Tile, Wood
Fireplaces Type Gas
Furnishings Unfurnished
Fireplace true
Appliance Dishwasher, Disposal, Exhaust Fan, Ice Maker, Microwave, Range, Refrigerator, Water Softener
Laundry Laundry Room
Exterior
Exterior Feature French Doors, Irrigation System, Outdoor Shower
Parking Features Garage Faces Side, Oversized, Workshop in Garage
Garage Spaces 3.0
Pool In Ground, Screen Enclosure
Utilities Available Cable Connected, Electricity Connected, Natural Gas Connected, Sprinkler Well
View Trees/Woods
Roof Type Shingle
Porch Screened
Attached Garage true
Garage true
Private Pool Yes
Building
Lot Description Corner Lot, Cul-De-Sac
Entry Level One
Foundation Slab
Lot Size Range 1 to less than 2
Sewer Septic Tank
Water Private, Well
Structure Type Brick,Wood Frame
New Construction false
Others
Pets Allowed Breed Restrictions, Size Limit, Yes
Senior Community No
Pet Size Medium (36-60 Lbs.)
Ownership Fee Simple
Monthly Total Fees $45
Acceptable Financing Cash, Conventional, FHA, Other, VA Loan
Membership Fee Required Required
Listing Terms Cash, Conventional, FHA, Other, VA Loan
Special Listing Condition None
Read Less Info
Want to know what your home might be worth? Contact us for a FREE valuation!

Our team is ready to help you sell your home for the highest possible price ASAP

© 2024 My Florida Regional MLS DBA Stellar MLS. All Rights Reserved.
Bought with KELLER WILLIAMS GAINESVILLE REALTY PARTNERS
"Molly's job is to find and attract mastery-based agents to the office, protect the culture, and make sure everyone is happy! "





