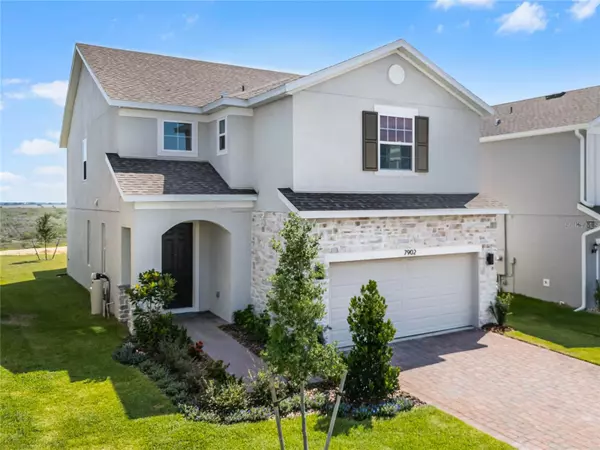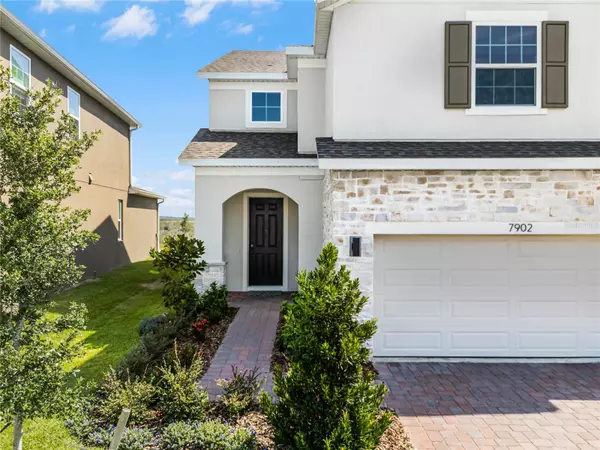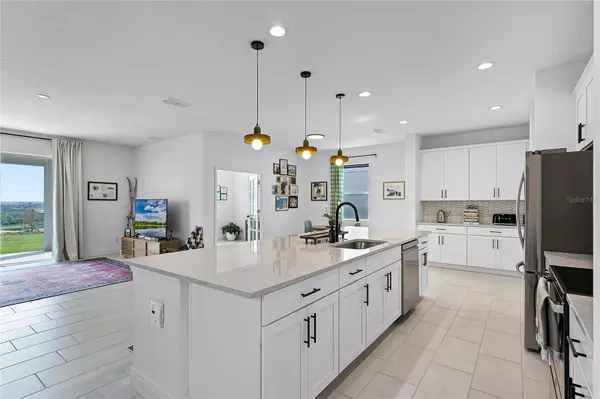$545,000
$569,000
4.2%For more information regarding the value of a property, please contact us for a free consultation.
4 Beds
3 Baths
2,536 SqFt
SOLD DATE : 10/03/2024
Key Details
Sold Price $545,000
Property Type Single Family Home
Sub Type Single Family Residence
Listing Status Sold
Purchase Type For Sale
Square Footage 2,536 sqft
Price per Sqft $214
Subdivision Ridgeview Ph 3
MLS Listing ID O6212655
Sold Date 10/03/24
Bedrooms 4
Full Baths 2
Half Baths 1
Construction Status Financing
HOA Fees $77/mo
HOA Y/N Yes
Originating Board Stellar MLS
Year Built 2023
Annual Tax Amount $1,221
Lot Size 5,662 Sqft
Acres 0.13
Property Description
Located in the gentle rolling hills of Clermont Florida, this beautiful Landsea Sebastian home updated with modern touches is a must-see. This bright and open home allows for maximum enjoyment of the Florida sunshine in a perfect location; 25 minutes from Orlando, 20 minutes from Disney World, minutes from Publix and downtown Clermont, and in the desirable Ridgeview neighborhood located across the street from the gorgeous nature of Lake Louisa State Park. After parking in your two-car garage and strolling through the landscaped walkway, you'll be greeted by a two story foyer awash with natural light. 9' 4” ceilings add to the airy feeling in the bright and open downstairs living area, where you'll be stunned by a massive kitchen island that is the perfect place to entertain your friends and family. The oversized kitchen includes stunning quartz countertops and white shaker cabinets, modern tile backsplash, as well as upgraded LG and GE stainless steel appliances. The downstairs flex room separated from the living and dining area by beautiful french doors allows for endless possibilities for customization. Enjoy scenic views from the backyard under a covered lanai, a perfect place to watch fireworks from Magic Kingdom or space launches from Cape Canaveral. The spacious upstairs layout includes a large loft area, perfect for a secondary living space, playroom, or media room. The primary suite is a true retreat with a walk-in closet and a luxurious subway tiled shower. The smart shower system with automatic temperature control and rain shower head ensures a perfect shower experience every time. Both full bathrooms feature double vanities and privacy doors, providing convenience and comfort. This modern home was built for efficiency and includes a REME HALO air purification system, home automation systems compatible with a Apple Homepod Mini (included with your purchase), and a whole home water purification and softening system. The roller shades installed with a no-questions-asked lifetime warranty provide a way to keep the house cool without relying on the house-wide central air. Speaking of warranties - this home is still covered under the builder warranty to cover any of your needs. If you're in the market for a new-build home that is move-in ready, schedule a showing today!
Location
State FL
County Lake
Community Ridgeview Ph 3
Interior
Interior Features PrimaryBedroom Upstairs, Thermostat, Walk-In Closet(s)
Heating Central, Electric
Cooling Central Air
Flooring Carpet, Ceramic Tile
Fireplace false
Appliance Dishwasher, Disposal, Dryer, Electric Water Heater, Microwave, Range, Refrigerator, Washer, Water Filtration System, Water Purifier, Water Softener
Laundry Inside
Exterior
Exterior Feature Irrigation System
Garage Spaces 2.0
Utilities Available BB/HS Internet Available, Cable Available, Cable Connected, Electricity Available, Electricity Connected, Public, Sewer Connected, Sprinkler Meter, Water Connected
Roof Type Shingle
Attached Garage true
Garage true
Private Pool No
Building
Entry Level Two
Foundation Slab
Lot Size Range 0 to less than 1/4
Sewer Public Sewer
Water Public
Structure Type Block
New Construction false
Construction Status Financing
Schools
Elementary Schools Sawgrass Bay Elementary
Middle Schools Windy Hill Middle
High Schools East Ridge High
Others
Pets Allowed Cats OK, Dogs OK, Yes
Senior Community No
Ownership Fee Simple
Monthly Total Fees $77
Acceptable Financing Cash, Conventional, FHA, VA Loan
Membership Fee Required Required
Listing Terms Cash, Conventional, FHA, VA Loan
Special Listing Condition None
Read Less Info
Want to know what your home might be worth? Contact us for a FREE valuation!

Our team is ready to help you sell your home for the highest possible price ASAP

© 2025 My Florida Regional MLS DBA Stellar MLS. All Rights Reserved.
Bought with RE/MAX PRIME PROPERTIES
"Molly's job is to find and attract mastery-based agents to the office, protect the culture, and make sure everyone is happy! "





