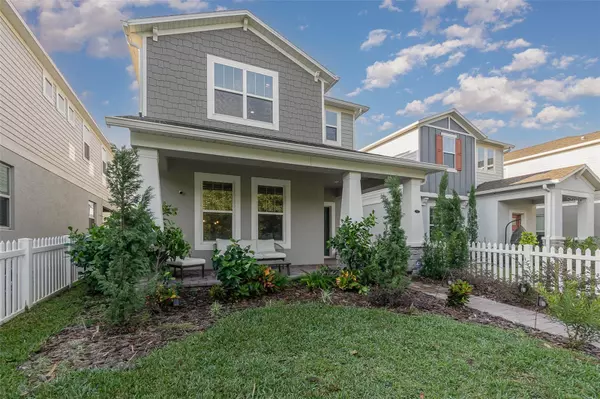$369,600
$450,000
17.9%For more information regarding the value of a property, please contact us for a free consultation.
3 Beds
3 Baths
2,460 SqFt
SOLD DATE : 12/02/2024
Key Details
Sold Price $369,600
Property Type Single Family Home
Sub Type Single Family Residence
Listing Status Sold
Purchase Type For Sale
Square Footage 2,460 sqft
Price per Sqft $150
Subdivision Rivington Ph 1C
MLS Listing ID O6250581
Sold Date 12/02/24
Bedrooms 3
Full Baths 2
Half Baths 1
HOA Fees $12/mo
HOA Y/N Yes
Originating Board Stellar MLS
Year Built 2022
Annual Tax Amount $7,822
Lot Size 4,356 Sqft
Acres 0.1
Property Description
This immaculate, fully upgraded 2-story home is a perfect blend of elegance and modern efficiency. The charming picket-fenced front yard faces a serene treescape, offering a picturesque view. A paver driveway leads to the garage entry, where you’ll find a beautifully designed interior featuring upgraded luxury vinyl plank flooring throughout. The gourmet kitchen is a chef's dream, with sleek quartz countertops, high-end appliances, and ample storage. Tray ceilings add a touch of sophistication to the main living areas, while the stunning bathrooms are meticulously upgraded with premium finishes.
Upstairs, a huge loft provides versatile space for a media room, office, or additional living area. The home is equipped with paid-off solar panels and a Tesla wall, ensuring energy efficiency and reduced utility costs. Every detail of this home has been thoughtfully enhanced, making it a move-in-ready masterpiece for those seeking style, sustainability, and comfort in one exceptional package.
Location
State FL
County Volusia
Community Rivington Ph 1C
Zoning MPUD
Interior
Interior Features Ceiling Fans(s), Eat-in Kitchen, Open Floorplan, Split Bedroom, Stone Counters, Thermostat, Tray Ceiling(s), Walk-In Closet(s)
Heating Central, Electric
Cooling Central Air
Flooring Tile, Vinyl, Wood
Fireplace false
Appliance Dishwasher, Disposal, Dryer, Electric Water Heater, Microwave, Range, Refrigerator, Washer
Laundry Laundry Room, Upper Level
Exterior
Exterior Feature Irrigation System, Lighting, Sidewalk
Garage Spaces 2.0
Fence Fenced
Community Features Deed Restrictions, Playground, Pool, Sidewalks
Utilities Available BB/HS Internet Available, Cable Available, Electricity Connected, Public, Sewer Connected, Solar, Water Connected
Amenities Available Clubhouse, Playground, Pool
View Trees/Woods
Roof Type Shingle
Attached Garage true
Garage true
Private Pool No
Building
Lot Description Sidewalk, Paved
Entry Level Two
Foundation Slab
Lot Size Range 0 to less than 1/4
Sewer Public Sewer
Water Public
Structure Type Block,Stucco
New Construction false
Others
Pets Allowed Breed Restrictions
HOA Fee Include Common Area Taxes,Pool
Senior Community No
Pet Size Extra Large (101+ Lbs.)
Ownership Fee Simple
Monthly Total Fees $12
Acceptable Financing Cash, Conventional, FHA, VA Loan
Membership Fee Required Required
Listing Terms Cash, Conventional, FHA, VA Loan
Special Listing Condition None
Read Less Info
Want to know what your home might be worth? Contact us for a FREE valuation!

Our team is ready to help you sell your home for the highest possible price ASAP

© 2024 My Florida Regional MLS DBA Stellar MLS. All Rights Reserved.
Bought with STELLAR NON-MEMBER OFFICE

"Molly's job is to find and attract mastery-based agents to the office, protect the culture, and make sure everyone is happy! "





