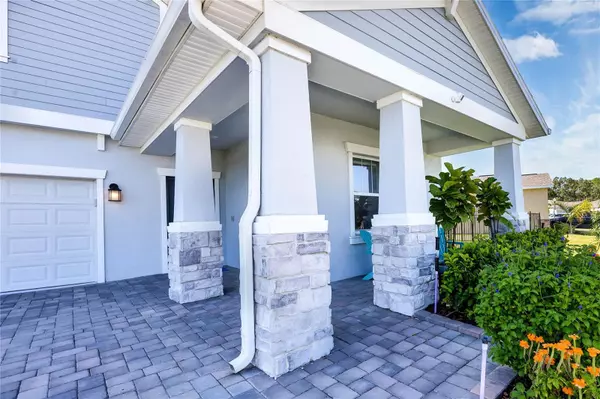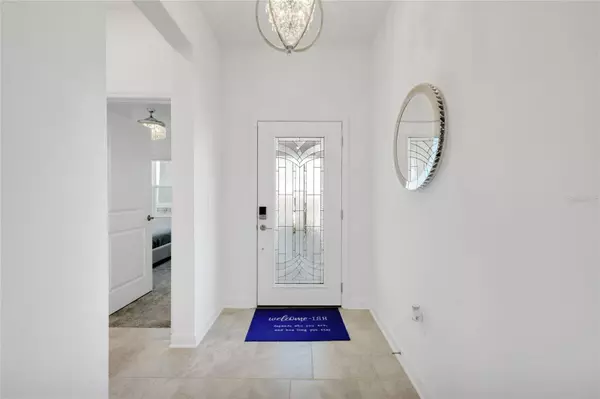5 Beds
3 Baths
3,369 SqFt
5 Beds
3 Baths
3,369 SqFt
Key Details
Property Type Single Family Home
Sub Type Single Family Residence
Listing Status Active
Purchase Type For Sale
Square Footage 3,369 sqft
Price per Sqft $225
Subdivision Camden Pk/Providence-Ph 4
MLS Listing ID O6210358
Bedrooms 5
Full Baths 3
HOA Fees $415/qua
HOA Y/N Yes
Originating Board Stellar MLS
Year Built 2023
Annual Tax Amount $1,552
Lot Size 10,018 Sqft
Acres 0.23
Lot Dimensions 51x120x118xx120
Property Description
This beautiful home includes a gorgeous NEWLY Constructed LUXURY POOL/SPA & OUTDOOR KITCHEN with a COVERED Dining Area, CONSERVATION & POND VIEWS, an EXPANDED DRIVEWAY, an UPGRADED GOURMET KITCHEN with UPGRADED APPLIANCES, UPGRADED STONE COUNTERTOPS and BACKSPLASH and an EXPANDED EAT IN ISLAND with ADDED CABINET SPACE, a FULLY FENCED YARD, UPGRADED LIGHTING and CEILING FANS. Plus a PAID OFF Water SOFTENER/PURIFYING System, Whole house SOLAR PANELS and TWO TESLA POWER WALLS that are also completely PAID OFF. This POWERFUL ENERGY SAVING combo will help LOWER your electricity bill and WILL provide you with consistent electricity during any potential power outages!!
This light and bright OPEN CONCEPT of this gorgeous home has CERAMIC TILE FLOORS throughout the main living areas, high ceilings, formal dining area and the many windows let the NATURAL LIGHT pour through and set everything aglow. The gorgeous kitchen is a chefs dream which overlooks a casual dining space and generous family room complete with a stylish accent wall and sliding glass door access to the lanai, outdoor kitchen and HEATED/SCREENED POOL! The family chef will delight in the chic kitchen delivering SHAKER STYLE CABINETRY with custom hardware and topped with crown molding, STONE COUNTERS and BACKSPLASH, STAINLESS STEEL APPLIANCES, WALK-IN PANTRY and the breakfast bar on the ISLAND makes it easy to entertain family and friends. Ideal for overnight guests or IN-LAW'S, there is also a MAIN FLOOR BEDROOM and FULL BATH. At the top of stairs a large BONUS/LOFT awaits, additional flexible living space or whatever else your family might need. Also tour the remaining bedrooms as well as your expansive PRIMARY SUITE, well appointed with a spa-like en-suite bath with direct access to the laundry room and large WALK-IN CLOSET. Also noteworthy; there is a WATER SOFTENER/PURIFIER SYSTEM, expanded driveway, new front door and the yard is fenced. Spend the Summer poolside, cooking in your outdoor kitchen or relaxing on the sun shelf, all screened for maximum comfort with the beautiful WOODED VIEW. Residents of Providence will enjoy GUARD GATED ACCESS, acres of conservation and an array of amenities that include HEATED COMMUNITY POOLS, sports courts, state of the art fitness center and so much more! Camden Way is MOVE-IN READY with room to grow - call today to schedule your tour!
Location
State FL
County Polk
Community Camden Pk/Providence-Ph 4
Rooms
Other Rooms Formal Dining Room Separate, Loft
Interior
Interior Features Built-in Features, Eat-in Kitchen, High Ceilings, Kitchen/Family Room Combo, Open Floorplan, PrimaryBedroom Upstairs, Stone Counters, Thermostat, Walk-In Closet(s)
Heating Central, Electric
Cooling Central Air
Flooring Carpet, Ceramic Tile
Fireplace false
Appliance Built-In Oven, Cooktop, Dishwasher, Dryer, Refrigerator, Washer, Water Softener
Laundry Laundry Room, Upper Level
Exterior
Exterior Feature Irrigation System, Lighting, Outdoor Kitchen, Sidewalk, Sliding Doors
Parking Features Driveway
Garage Spaces 2.0
Fence Fenced
Pool Heated, In Ground, Screen Enclosure
Community Features Clubhouse, Deed Restrictions, Dog Park, Fitness Center, Gated Community - Guard, Golf Carts OK, Golf, Park, Playground, Pool, Restaurant, Sidewalks, Tennis Courts
Utilities Available BB/HS Internet Available, Cable Available, Electricity Available, Public, Water Available
View Trees/Woods, Water
Roof Type Shingle
Porch Covered, Front Porch, Rear Porch, Screened
Attached Garage true
Garage true
Private Pool Yes
Building
Lot Description Conservation Area, Sidewalk, Paved
Entry Level Two
Foundation Slab
Lot Size Range 0 to less than 1/4
Sewer Public Sewer
Water Public
Structure Type Block,Stucco
New Construction false
Schools
Elementary Schools Loughman Oaks Elem
Middle Schools Davenport School Of The Arts
Others
Pets Allowed Breed Restrictions, Cats OK, Dogs OK, Yes
HOA Fee Include Guard - 24 Hour,Pool,Maintenance Grounds,Management,Recreational Facilities,Security
Senior Community No
Ownership Fee Simple
Monthly Total Fees $138
Acceptable Financing Cash, Conventional, FHA, VA Loan
Membership Fee Required Required
Listing Terms Cash, Conventional, FHA, VA Loan
Special Listing Condition None

"Molly's job is to find and attract mastery-based agents to the office, protect the culture, and make sure everyone is happy! "





