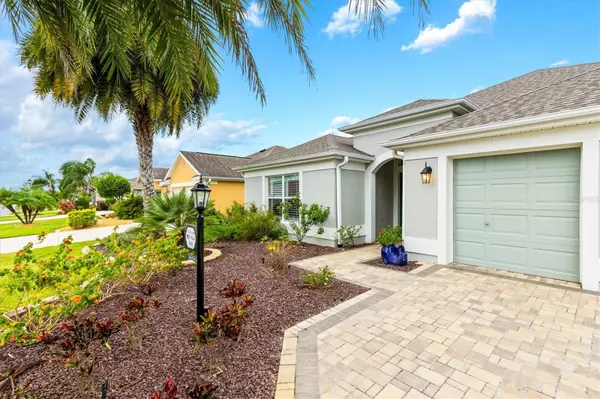3 Beds
2 Baths
2,081 SqFt
3 Beds
2 Baths
2,081 SqFt
Key Details
Property Type Single Family Home
Sub Type Single Family Residence
Listing Status Active
Purchase Type For Sale
Square Footage 2,081 sqft
Price per Sqft $276
Subdivision Villages/Sumter
MLS Listing ID G5088525
Bedrooms 3
Full Baths 2
HOA Y/N No
Originating Board Stellar MLS
Year Built 2012
Annual Tax Amount $1,636
Lot Size 6,534 Sqft
Acres 0.15
Property Description
- **NEW ROOF (2023) & Fresh Exterior Paint**: Move in with peace of mind, knowing your home has a brand-new roof and exterior paint. Gorgeous paver tiled driveway as well.
** Inviting entrance. As you enter the beautiful home, you will see the expansive OPEN FLOOR PLAN with tons of privacy.
- **Ceramic Tile Flooring**: Durable and elegant ceramic tile in main areas, while the bedrooms are carpeted for added comfort. Entire home has crown molding as well.
- **Gourmet Kitchen**: Equipped with upgraded KitchenAid appliances, reverse osmosis system, a spacious pantry, breakfast bar, and plantation shutters, this kitchen is as functional as it is beautiful. Range has double ovens. Instant hot water system. Roll out shelving and Cherry cabinetry.
- **Primary Suite Retreat**: The expansive primary bedroom features a tray ceiling with fan, crown molding, and a generously sized walk-in closet with custom California closet storage solutions. The ensuite bathroom includes dual sinks, a tiled Roman shower, and a linen closet.
Plantation shutters complete the beautiful bedroom.
- **Private Guest Area**: Two large guest bedrooms are thoughtfully separated from the main living area by a pocket door for added privacy. Front bedroom set up for an office with fantastic office desk and file system.
- **Outdoor Living**: Enjoy Florida living with a beautiful birdcage-enclosed paver lanai, offering both privacy and a lovely outdoor retreat with a backyard wall for added seclusion.
- **Laundry Room**: Conveniently equipped with an LG washer and dryer on pedestal, plus built-in cabinets, a sink, and ample storage.
- **Spacious Garage**: The extended 2-car plus golf cart garage boasts 608 square feet, acryllic sealed floors, a workbench, and a wall-mounted cabinet system for all your storage needs. Pull down stairs to attic storage area.
**Additional Amenities:**
- Built in 2012 with recent updates, including a new roof and lightning rods.
- Ideally located between Brownwood and Lake Sumter, just a minute from Colony Shopping Center.
- Surrounded by four championship golf courses, several executive courses, and six pools—all within minutes.
This home offers a perfect blend of style, comfort, and convenience, ready to welcome its new owners! Don't miss this opportunity—schedule your viewing today!
Location
State FL
County Sumter
Community Villages/Sumter
Zoning R
Rooms
Other Rooms Inside Utility
Interior
Interior Features Ceiling Fans(s), High Ceilings, Living Room/Dining Room Combo, Open Floorplan, Primary Bedroom Main Floor, Thermostat, Tray Ceiling(s), Walk-In Closet(s), Window Treatments
Heating Central, Electric
Cooling Central Air
Flooring Ceramic Tile
Furnishings Partially
Fireplace false
Appliance Convection Oven, Dishwasher, Disposal, Dryer, Electric Water Heater, Freezer, Microwave, Range, Refrigerator, Washer, Water Filtration System
Laundry Electric Dryer Hookup, Laundry Room, Washer Hookup
Exterior
Exterior Feature Irrigation System, Rain Gutters, Sliding Doors
Garage Spaces 3.0
Community Features Community Mailbox, Deed Restrictions, Dog Park, Gated Community - No Guard, Golf Carts OK, Golf
Utilities Available BB/HS Internet Available, Electricity Connected, Public, Sewer Connected, Sprinkler Meter, Street Lights, Underground Utilities, Water Connected
Amenities Available Clubhouse, Fence Restrictions, Golf Course, Pickleball Court(s), Playground, Pool, Recreation Facilities, Security, Shuffleboard Court, Tennis Court(s), Vehicle Restrictions
Roof Type Shingle
Attached Garage true
Garage true
Private Pool No
Building
Entry Level One
Foundation Slab
Lot Size Range 0 to less than 1/4
Sewer Public Sewer
Water Public
Structure Type Block,Stucco
New Construction false
Others
Pets Allowed Number Limit
HOA Fee Include Common Area Taxes,Pool,Recreational Facilities
Senior Community Yes
Ownership Fee Simple
Acceptable Financing Cash, Conventional, VA Loan
Listing Terms Cash, Conventional, VA Loan
Num of Pet 2
Special Listing Condition None

"Molly's job is to find and attract mastery-based agents to the office, protect the culture, and make sure everyone is happy! "





