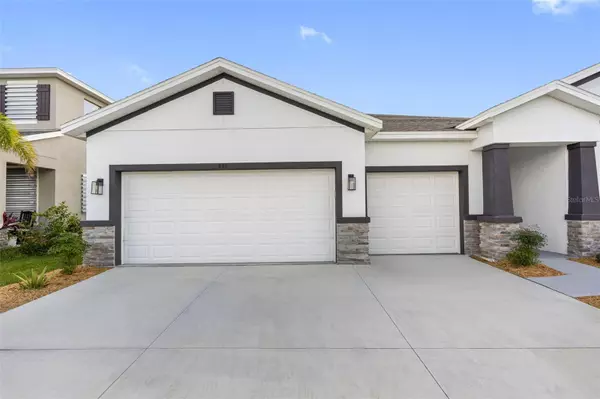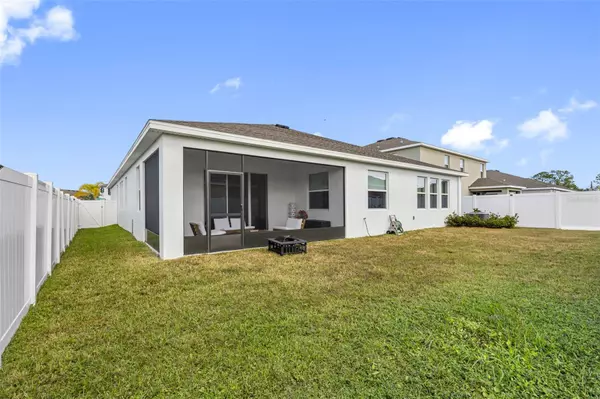4 Beds
4 Baths
2,787 SqFt
4 Beds
4 Baths
2,787 SqFt
Key Details
Property Type Single Family Home
Sub Type Single Family Residence
Listing Status Active
Purchase Type For Sale
Square Footage 2,787 sqft
Price per Sqft $184
Subdivision Shell Cove Ph 2
MLS Listing ID TB8333163
Bedrooms 4
Full Baths 3
Half Baths 1
HOA Fees $70/ann
HOA Y/N Yes
Originating Board Stellar MLS
Year Built 2020
Annual Tax Amount $8,709
Lot Size 7,840 Sqft
Acres 0.18
Lot Dimensions 66.88x120
Property Description
Highlights include Ceramic tile throughout wet areas, Stainless steel appliances, Granite countertops in the kitchen and bathrooms, Solid wood cabinets, a spacious island kitchen with a breakfast dining area, formal dining room, and seamless flow into the expansive family room, and more. Situated on a corner lot in the sought-after Ahia Lakes community, this home offers more than just beauty. Residents enjoy a wealth of amenities, including a resort-style pool, open-air cabana, basketball court, tot lot, and dog park for their furry friends.
Location
State FL
County Hillsborough
Community Shell Cove Ph 2
Zoning PD
Direction NW
Interior
Interior Features Eat-in Kitchen, High Ceilings, Kitchen/Family Room Combo, L Dining, Living Room/Dining Room Combo, Open Floorplan, Split Bedroom, Tray Ceiling(s), Walk-In Closet(s)
Heating Baseboard, Central, Heat Pump
Cooling Central Air
Flooring Carpet, Ceramic Tile, Granite
Fireplace false
Appliance Convection Oven, Dishwasher, Disposal, Dryer, Microwave, Range, Refrigerator
Laundry Laundry Room
Exterior
Exterior Feature Irrigation System
Garage Spaces 3.0
Fence Fenced
Community Features Fitness Center, Pool
Utilities Available BB/HS Internet Available, Cable Available, Cable Connected, Electricity Available, Electricity Connected, Fiber Optics, Fire Hydrant, Public, Sewer Connected, Sprinkler Meter, Street Lights, Underground Utilities, Water Connected
Amenities Available Clubhouse
Roof Type Shingle
Attached Garage true
Garage true
Private Pool No
Building
Story 1
Entry Level One
Foundation Slab, Stem Wall
Lot Size Range 0 to less than 1/4
Sewer Public Sewer
Water Public
Structure Type Block,Concrete,Stone,Stucco
New Construction false
Schools
Elementary Schools Thompson Elementary
Middle Schools Shields-Hb
High Schools Lennard-Hb
Others
Pets Allowed Yes
Senior Community No
Ownership Fee Simple
Monthly Total Fees $5
Acceptable Financing Cash, Conventional, FHA, VA Loan
Membership Fee Required Required
Listing Terms Cash, Conventional, FHA, VA Loan
Special Listing Condition None

"Molly's job is to find and attract mastery-based agents to the office, protect the culture, and make sure everyone is happy! "





