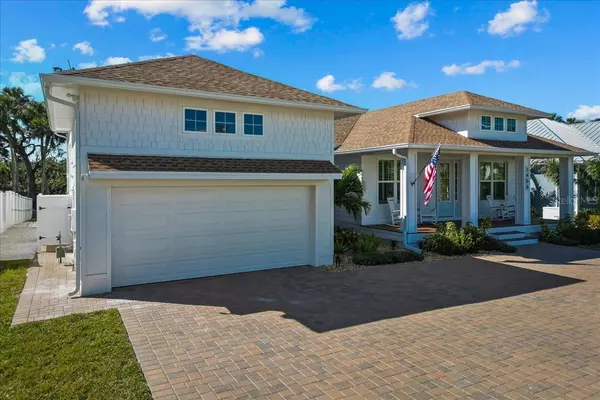4 Beds
4 Baths
2,893 SqFt
4 Beds
4 Baths
2,893 SqFt
Key Details
Property Type Single Family Home
Sub Type Single Family Residence
Listing Status Active
Purchase Type For Sale
Square Footage 2,893 sqft
Price per Sqft $518
Subdivision Callalisa Crk Vistas-Ph 2B
MLS Listing ID O6273463
Bedrooms 4
Full Baths 3
Half Baths 1
HOA Fees $340/ann
HOA Y/N Yes
Originating Board Stellar MLS
Year Built 2023
Annual Tax Amount $17,224
Lot Size 0.300 Acres
Acres 0.3
Property Description
From the moment you arrive, the inviting front porch welcomes you with serene sunrise views—an idyllic spot for morning coffee as the world awakens. Step inside, and you'll be captivated by the high ceilings and plantation shutters that create an airy and sophisticated ambiance. The heart of the home is a show-stopping gourmet kitchen, designed for both aspiring chefs and entertainers alike. It boasts a sleek gas stove, a double oven, a cozy dinette area, a formal dining room, and a double pantry with slide-out shelves—making storage as effortless as it is stylish. The layout is as thoughtful as it is luxurious. The primary suite is a true sanctuary, complete with a spa-like bathroom and an expansive walk-in closet. Bedrooms 2 and 3 are located toward the rear of the home, ensuring privacy and tranquility, with a shared full bathroom conveniently situated between them. Bedroom 4 features its own private ensuite, offering a perfect retreat for guests or extended family. Whether you're working from home or need a creative space, the dedicated office and a spacious bonus room—perfect as a playroom, art studio, or second office—cater to all your needs. But the real magic happens outdoors. Your private lanai is a tropical paradise, complete with a sparkling pool and lush conservation views that offer a sense of peace and seclusion. This outdoor haven is perfect for everything from sun-soaked afternoons to elegant evening soirees under the stars. With its unbeatable location, designer finishes, and an abundance of versatile spaces, this home is more than just a place to live—it's a lifestyle. Don't miss your chance to own this one-of-a-kind coastal treasure!
Location
State FL
County Volusia
Community Callalisa Crk Vistas-Ph 2B
Zoning RESI
Interior
Interior Features Eat-in Kitchen, High Ceilings, Living Room/Dining Room Combo, Open Floorplan, Primary Bedroom Main Floor, Walk-In Closet(s), Window Treatments
Heating Central
Cooling Central Air
Flooring Laminate
Fireplace false
Appliance Dishwasher, Disposal, Microwave, Range, Refrigerator
Laundry Inside, Laundry Room
Exterior
Exterior Feature Balcony, Irrigation System, Private Mailbox, Rain Barrel/Cistern(s), Shade Shutter(s), Sidewalk, Sliding Doors
Garage Spaces 2.0
Pool In Ground, Salt Water
Utilities Available Electricity Connected, Propane
View Trees/Woods
Roof Type Shingle
Attached Garage true
Garage true
Private Pool Yes
Building
Lot Description Conservation Area, Sidewalk
Entry Level Two
Foundation Slab
Lot Size Range 1/4 to less than 1/2
Sewer Public Sewer
Water Public
Structure Type Block
New Construction false
Others
Pets Allowed Yes
Senior Community No
Ownership Fee Simple
Monthly Total Fees $28
Membership Fee Required Required
Special Listing Condition None

"Molly's job is to find and attract mastery-based agents to the office, protect the culture, and make sure everyone is happy! "





