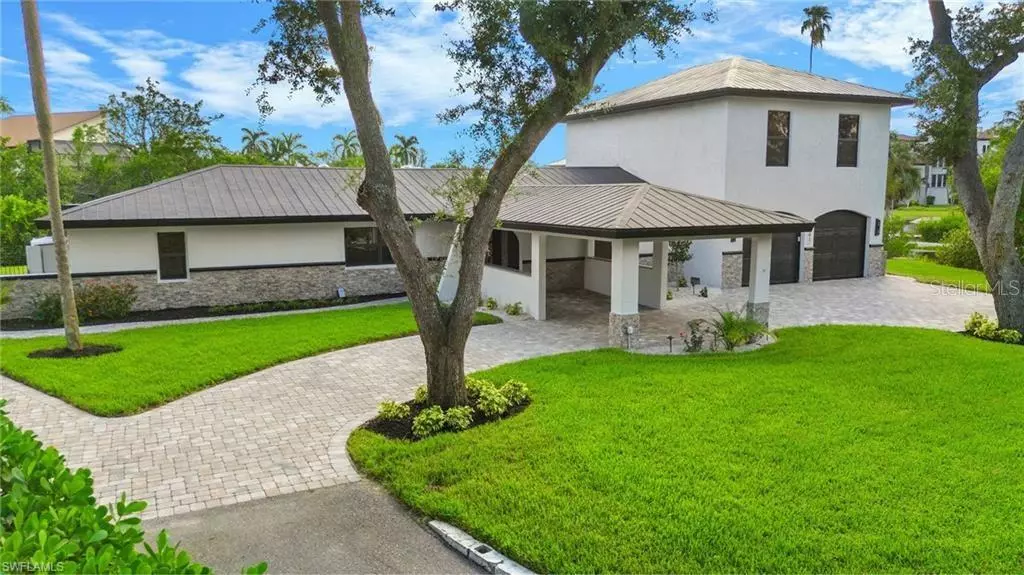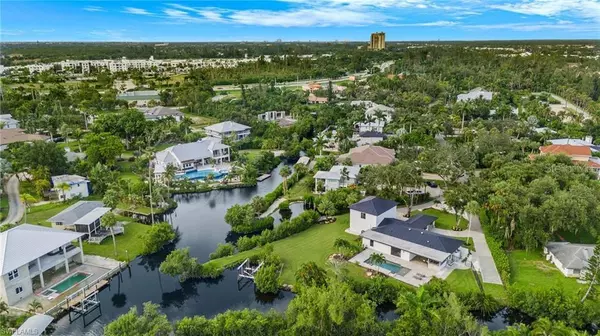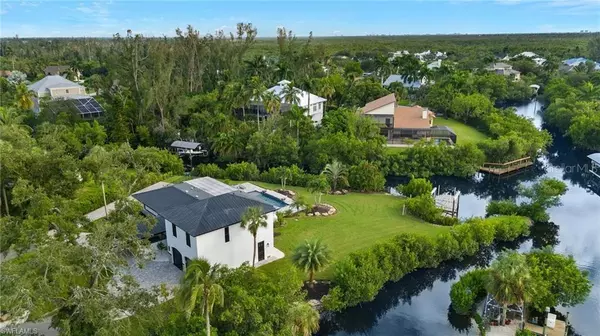4 Beds
4 Baths
2,916 SqFt
4 Beds
4 Baths
2,916 SqFt
Key Details
Property Type Single Family Home
Sub Type Single Family Residence
Listing Status Active
Purchase Type For Sale
Square Footage 2,916 sqft
Price per Sqft $548
Subdivision Topliff Robert J & T/C
MLS Listing ID C7504977
Bedrooms 4
Full Baths 4
HOA Y/N No
Originating Board Stellar MLS
Year Built 1973
Annual Tax Amount $4,627
Lot Size 0.670 Acres
Acres 0.67
Property Sub-Type Single Family Residence
Property Description
High end living with an open-concept design, Impact Resistant windows and doors, and water views from nearly every room. Kitchen is a masterpiece, with gas stove featuring KitchenAid appliances, quartz countertops, custom cabinetry, and a large island—perfect for entertaining.
The primary suite is a private retreat located on the second level offering waterfront views from the spa-like ensuite bath, and a custom walk-in closet. The additional bedrooms are equally impressive, designed for both comfort and privacy.
A resort-style backyard, where luxury meets relaxation. Enjoy a sparkling salt water pool, an expansive covered lanai/outdoor kitchen and lounge area—all designed for seamless indoor-outdoor living. Whether you're hosting a sunset soirée or unwinding by the water, this outdoor oasis is second to none.
Additional Highlights:
Private dock with lift – Perfect for yacht or boat owners
High-end finishes & smart home automation for effortless living
Prime location – Close to fine dining, shopping, top-rated schools and the popular Lakes Park
Move-in ready with every detail meticulously designed
Reverse Osmosis water filtration system
RV parking space with electrical hookup
U-shaped driveway
Largest lot in the neighborhood
Location
State FL
County Lee
Community Topliff Robert J & T/C
Zoning RS-1
Rooms
Other Rooms Family Room, Florida Room, Inside Utility
Interior
Interior Features Built-in Features, Ceiling Fans(s), Eat-in Kitchen, High Ceilings, Kitchen/Family Room Combo, Living Room/Dining Room Combo, Open Floorplan, PrimaryBedroom Upstairs, Skylight(s), Thermostat
Heating Electric
Cooling Central Air
Flooring Ceramic Tile
Furnishings Negotiable
Fireplace false
Appliance Built-In Oven, Cooktop, Dishwasher, Disposal, Freezer, Microwave, Refrigerator
Laundry Electric Dryer Hookup, Inside, Laundry Chute, Washer Hookup
Exterior
Exterior Feature Courtyard, Garden, Irrigation System, Lighting, Outdoor Grill, Private Mailbox, Sliding Doors
Garage Spaces 2.0
Pool In Ground, Lighting
Community Features Buyer Approval Required
Utilities Available Electricity Connected
Roof Type Shingle
Attached Garage true
Garage true
Private Pool Yes
Building
Story 2
Entry Level Two
Foundation Slab
Lot Size Range 1/2 to less than 1
Sewer Septic Tank
Water Well
Structure Type Concrete
New Construction false
Others
Senior Community No
Ownership Fee Simple
Special Listing Condition None
Virtual Tour https://www.propertypanorama.com/instaview/stellar/C7504977

"Molly's job is to find and attract mastery-based agents to the office, protect the culture, and make sure everyone is happy! "





