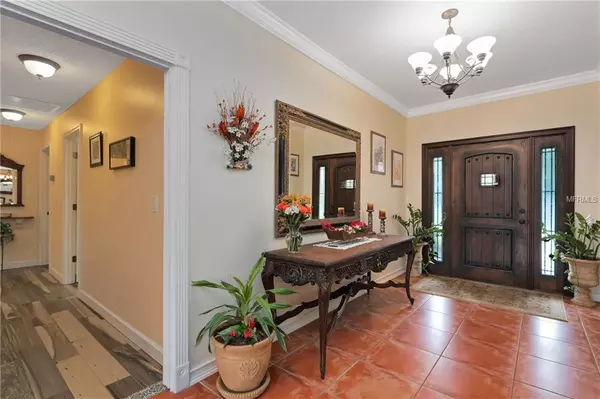$630,000
$639,900
1.5%For more information regarding the value of a property, please contact us for a free consultation.
5 Beds
5 Baths
3,362 SqFt
SOLD DATE : 03/12/2019
Key Details
Sold Price $630,000
Property Type Single Family Home
Sub Type Single Family Residence
Listing Status Sold
Purchase Type For Sale
Square Footage 3,362 sqft
Price per Sqft $187
Subdivision Sweetwater Cove
MLS Listing ID O5755643
Sold Date 03/12/19
Bedrooms 5
Full Baths 3
Half Baths 2
Construction Status Inspections
HOA Fees $23
HOA Y/N Yes
Year Built 1978
Annual Tax Amount $7,015
Lot Size 1.740 Acres
Acres 1.74
Property Description
Stunning 1.74 acre WATERFRONT home on a PRIVATE CUL-DE-SAC! Looking for an IN-LAW SUITE with one of the widest views of Cove Lake in an EXCLUSIVE 37 home subdivision? Rare PRIVACY & TRANQUILITY, with excellent amenities nearby, this home is EXTENSIVELY UPGRADED w/ more features than we can list (seriously, contact our office for the list!). The 600+ sq.ft. EXECUTIVE OFFICE space w/ private entrance has a Class-5 SAFE/STORM ROOM, w/ 10KW hardwired generator (backed up by 75-gallon propane tank) to power the space & refrigerator. Perfectly kept as is, or convert it into a full IN-LAW SUITE w/ some modifications, it's versatility makes this home a very rare find & a smart investment!
A sweeping canopy of mature trees & lush landscaping (irrigated by the lake), paver pathway, & custom front door create a REGAL ENTRANCE WAY. WATCH THE VIRTUAL TOUR show the picturesque POOL/WATER VIEW you'll enjoy while preparing culinary creations on your GRANITE COUNTERS, using your TOP-OF-THE-LINE STAINLESS STEEL APPLIANCES, & CUSTOM, Craftmaid CABINETRY. Boasting 5 bedrooms, 3 full & 2 half baths, w/ TWO BONUS/FLEX ROOMS, the master is renovated w/ tuscan influences of tumbled MARBLE, mosaic insets, an antique-style vanity, giving you the perfect blend of classical & modern design. The crown jewel of this home you ask? A BACKYARD OASIS: NEW OUTDOOR KITCHEN, PRIVATE DOCK, & ENTERTAINMENT AREA! 2017/18: New Roof, A/C, Paint, Electric Panel, Flooring, Lighting, Garage, & so much more!
Location
State FL
County Seminole
Community Sweetwater Cove
Zoning PUD
Rooms
Other Rooms Bonus Room, Breakfast Room Separate, Den/Library/Office, Formal Dining Room Separate, Interior In-Law Apt, Storage Rooms
Interior
Interior Features Attic Ventilator, Cathedral Ceiling(s), Ceiling Fans(s), Crown Molding, High Ceilings, Kitchen/Family Room Combo, Living Room/Dining Room Combo, Open Floorplan, Split Bedroom, Stone Counters, Vaulted Ceiling(s), Walk-In Closet(s)
Heating Central, Electric, Wall Units / Window Unit
Cooling Central Air
Flooring Carpet, Ceramic Tile, Laminate
Fireplaces Type Family Room, Wood Burning
Furnishings Unfurnished
Fireplace true
Appliance Bar Fridge, Dishwasher, Disposal, Electric Water Heater, Microwave, Refrigerator, Wine Refrigerator
Laundry Inside, Laundry Room
Exterior
Exterior Feature Dog Run, French Doors, Irrigation System, Lighting, Outdoor Grill, Outdoor Shower, Rain Gutters, Sliding Doors
Parking Features Circular Driveway, Driveway, Garage Door Opener, Garage Faces Rear, Garage Faces Side, Guest, Workshop in Garage
Garage Spaces 2.0
Pool In Ground, Outside Bath Access, Screen Enclosure
Community Features Boat Ramp, Deed Restrictions, Fishing, Park, Playground, Tennis Courts, Water Access
Utilities Available BB/HS Internet Available, Cable Available, Electricity Connected, Public
Amenities Available Park, Playground, Recreation Facilities, Tennis Court(s)
Waterfront Description Lake
View Y/N 1
Water Access 1
Water Access Desc Beach - Access Deeded,Lake
View Water
Roof Type Shingle
Porch Covered, Deck, Enclosed, Front Porch, Patio, Porch, Screened
Attached Garage true
Garage true
Private Pool Yes
Building
Lot Description Conservation Area, Sidewalk, Street Dead-End, Paved
Entry Level One
Foundation Slab
Lot Size Range One + to Two Acres
Sewer Public Sewer
Water Canal/Lake For Irrigation, Public
Architectural Style Contemporary, Ranch
Structure Type Block,Brick,Siding,Stucco
New Construction false
Construction Status Inspections
Schools
Elementary Schools Sabal Point Elementary
Middle Schools Rock Lake Middle
High Schools Lake Brantley High
Others
Pets Allowed Yes
Senior Community No
Ownership Fee Simple
Monthly Total Fees $47
Acceptable Financing Cash, Conventional, FHA, VA Loan
Membership Fee Required Required
Listing Terms Cash, Conventional, FHA, VA Loan
Special Listing Condition None
Read Less Info
Want to know what your home might be worth? Contact us for a FREE valuation!

Our team is ready to help you sell your home for the highest possible price ASAP

© 2025 My Florida Regional MLS DBA Stellar MLS. All Rights Reserved.
Bought with RE/MAX INNOVATION
"Molly's job is to find and attract mastery-based agents to the office, protect the culture, and make sure everyone is happy! "





