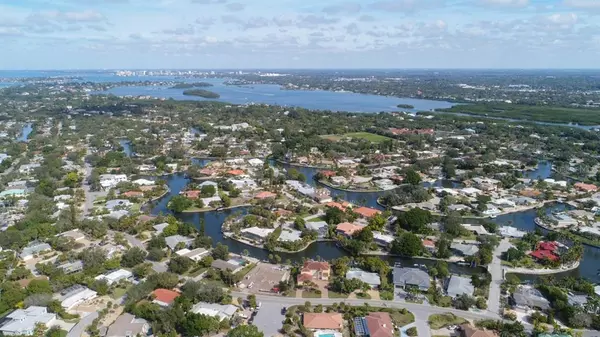$1,700,000
$1,825,000
6.8%For more information regarding the value of a property, please contact us for a free consultation.
4 Beds
4 Baths
4,171 SqFt
SOLD DATE : 01/30/2020
Key Details
Sold Price $1,700,000
Property Type Single Family Home
Sub Type Single Family Residence
Listing Status Sold
Purchase Type For Sale
Square Footage 4,171 sqft
Price per Sqft $407
Subdivision Siesta Isles
MLS Listing ID A4450719
Sold Date 01/30/20
Bedrooms 4
Full Baths 3
Half Baths 1
Construction Status Inspections
HOA Fees $12/ann
HOA Y/N Yes
Year Built 2006
Annual Tax Amount $16,019
Lot Size 0.350 Acres
Acres 0.35
Property Description
The best of both worlds with Siesta Beach being only a three to four minute walk or take off from your own calm water canal front dock that gives you access to the Intracoastal waterway and the Gulf of Mexico. Excellent views across and down the wide section of the Grand Canal making navigation onto one of your two boat lifts a breeze! This home has all the great features of many of the newer homes, large open floor plan for entertaining, great kitchen and dinning areas that opens to the huge family room then all opens to a covered and screened lanai through french doors. This home gives all four of the giant sized bedrooms great privacy and sizable bathrooms and walk-in closets. There is a second floor sunning balcony that has access from the two largest bedrooms. All bedrooms have a water view! The large laundry room has access to the pool and dock area so you can walk in wet and strip down to leave the mess there. The garage is gigantic and with some ingenuity could possibly fit two extra cars and then some other toys. There are many organizing racks and shelves too. There is a very nice Study/Den/Library or office on the main floor or use the space and make your primary Master on the main level with that space if the stairs do not work for you. Easy access to the pool and outside shower from the first floor bedroom too. This home has many well though out features as the first owner had his well know contractor father help him build it, I was told. Tons of parking for your friends in driveway.
Location
State FL
County Sarasota
Community Siesta Isles
Zoning RSF2
Interior
Interior Features Crown Molding, High Ceilings, Open Floorplan, Solid Wood Cabinets, Split Bedroom, Stone Counters, Walk-In Closet(s), Wet Bar, Window Treatments
Heating Electric, Exhaust Fan, Heat Pump, Zoned
Cooling Central Air, Zoned
Flooring Tile, Wood
Furnishings Furnished
Fireplace false
Appliance Built-In Oven, Convection Oven, Cooktop, Dishwasher, Disposal, Dryer, Electric Water Heater, Freezer, Microwave, Refrigerator, Washer
Exterior
Exterior Feature Balcony, Fence, Irrigation System, Outdoor Shower, Rain Gutters
Parking Features Circular Driveway, Garage Door Opener, Garage Faces Side, Guest, Oversized, Workshop in Garage
Garage Spaces 2.0
Pool Gunite, Heated, In Ground, Lighting
Utilities Available Cable Available, Cable Connected, Electricity Connected, Sewer Connected, Sprinkler Meter
Waterfront Description Canal - Saltwater
View Y/N 1
Water Access 1
Water Access Desc Canal - Saltwater,Gulf/Ocean,Intracoastal Waterway
View Water
Roof Type Tile
Porch Covered, Deck, Front Porch, Patio, Rear Porch, Screened
Attached Garage true
Garage true
Private Pool Yes
Building
Lot Description FloodZone, In County, Level, Paved
Story 2
Entry Level Two
Foundation Slab, Stem Wall
Lot Size Range 1/4 Acre to 21779 Sq. Ft.
Sewer Public Sewer
Water Private
Architectural Style Spanish/Mediterranean
Structure Type Block,Stucco,Wood Frame
New Construction false
Construction Status Inspections
Schools
Elementary Schools Phillippi Shores Elementary
Middle Schools Brookside Middle
High Schools Sarasota High
Others
Pets Allowed Yes
Senior Community No
Ownership Fee Simple
Monthly Total Fees $12
Acceptable Financing Cash, Conventional
Membership Fee Required Optional
Listing Terms Cash, Conventional
Special Listing Condition None
Read Less Info
Want to know what your home might be worth? Contact us for a FREE valuation!

Our team is ready to help you sell your home for the highest possible price ASAP

© 2024 My Florida Regional MLS DBA Stellar MLS. All Rights Reserved.
Bought with BEACHY PROPERTIES
"Molly's job is to find and attract mastery-based agents to the office, protect the culture, and make sure everyone is happy! "





