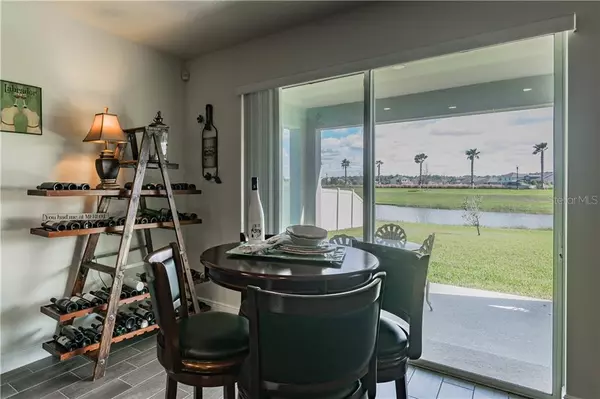$414,000
$429,000
3.5%For more information regarding the value of a property, please contact us for a free consultation.
5 Beds
4 Baths
3,514 SqFt
SOLD DATE : 01/21/2020
Key Details
Sold Price $414,000
Property Type Single Family Home
Sub Type Single Family Residence
Listing Status Sold
Purchase Type For Sale
Square Footage 3,514 sqft
Price per Sqft $117
Subdivision Reserve At Pradera Ph 1B
MLS Listing ID T3210072
Sold Date 01/21/20
Bedrooms 5
Full Baths 3
Half Baths 1
Construction Status Appraisal,Inspections
HOA Fees $8/ann
HOA Y/N Yes
Year Built 2018
Annual Tax Amount $4,552
Lot Size 8,276 Sqft
Acres 0.19
Property Description
One or more photo(s) has been virtually staged. Welcome home to this stunning, well appointed 5 bedroom, 3.5 bathroom, 3 car garage, two-story Sequoia model with tranquil pond views. This home provides ample space for entertainment & daily living as you enter the large foyer with wood plank tile which continues through the great room & kitchen areas. The kitchen & great room are joined by a large island ideal for preparing meals & for hosting large gatherings & features upgraded granite & cabinetry w/ ambient lighting, Samsung touchscreen refrigerator & a butlers/ walk in pantry that connects to the formal dining room. Also featured on the first floor is a theater room (optional bedroom) equipped with a 7.1 surround sound speaker system, half bathroom & landing area as you enter from the 3 car garage. Marvel at the beautiful iron rail & stained oak staircase as you transition up to the second level bonus room with wet bar & mini fridge, ideal for a second living space, game room or play area. The upstairs features 2 additional bedrooms with en suite bathrooms & a large master bedroom with adjoining sitting room/nursery (bedroom). The master bedroom offers two large walk in closets leading to the spa like bathroom equipped with a jetted tub, television, double vanities & upgraded enclosed shower. Vivint home security system including two cameras w/ recording capability are currently in use & owned by sellers & monthly service may be transferred to the new owners. This home as too many upgrades to list, please ask your agent for the MLS attachments.
Location
State FL
County Hillsborough
Community Reserve At Pradera Ph 1B
Zoning PD
Rooms
Other Rooms Bonus Room
Interior
Interior Features High Ceilings, Kitchen/Family Room Combo, Open Floorplan, Stone Counters, Thermostat, Walk-In Closet(s), Wet Bar, Window Treatments
Heating Central, Electric
Cooling Central Air
Flooring Carpet, Ceramic Tile
Fireplace false
Appliance Dishwasher, Disposal, Dryer, Electric Water Heater, Microwave, Range, Refrigerator, Washer
Laundry Laundry Room, Upper Level
Exterior
Exterior Feature Irrigation System, Rain Gutters
Garage Spaces 3.0
Community Features Deed Restrictions, Park, Playground, Pool, Sidewalks
Utilities Available BB/HS Internet Available, Cable Available, Sewer Connected
View Y/N 1
Roof Type Shingle
Attached Garage true
Garage true
Private Pool No
Building
Entry Level Two
Foundation Slab
Lot Size Range Up to 10,889 Sq. Ft.
Builder Name Beazer Homes
Sewer Public Sewer
Water Public
Structure Type Block,Stucco,Wood Frame
New Construction false
Construction Status Appraisal,Inspections
Others
Pets Allowed Yes
Senior Community No
Ownership Fee Simple
Monthly Total Fees $8
Acceptable Financing Cash, Conventional, FHA, VA Loan
Membership Fee Required Required
Listing Terms Cash, Conventional, FHA, VA Loan
Special Listing Condition None
Read Less Info
Want to know what your home might be worth? Contact us for a FREE valuation!

Our team is ready to help you sell your home for the highest possible price ASAP

© 2025 My Florida Regional MLS DBA Stellar MLS. All Rights Reserved.
Bought with KELLER WILLIAMS REALTY SMART
"Molly's job is to find and attract mastery-based agents to the office, protect the culture, and make sure everyone is happy! "





