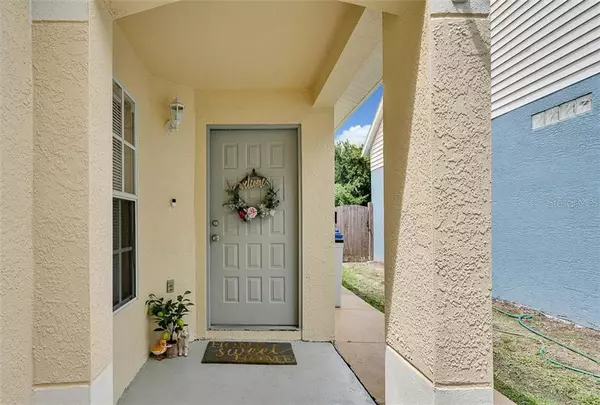$236,255
$228,000
3.6%For more information regarding the value of a property, please contact us for a free consultation.
3 Beds
2 Baths
1,681 SqFt
SOLD DATE : 07/30/2020
Key Details
Sold Price $236,255
Property Type Single Family Home
Sub Type Single Family Residence
Listing Status Sold
Purchase Type For Sale
Square Footage 1,681 sqft
Price per Sqft $140
Subdivision Bloomingdale Hills Sec B U
MLS Listing ID T3247669
Sold Date 07/30/20
Bedrooms 3
Full Baths 2
HOA Fees $19/ann
HOA Y/N Yes
Year Built 1998
Annual Tax Amount $1,204
Lot Size 5,662 Sqft
Acres 0.13
Lot Dimensions 50x11
Property Description
NO CDD - LOW HOA FEES $230 YEARLY - Welcome to this pristine home nestled in the quiet community of BLOOMINGDALE HILLS. The home exemplifies the finest in casual elegance. The home offers approximately 1,681 square feet, 3 bedrooms and two full 2 bathrooms. Upon entering, you will be pleasantly surprised with the open floor plan which flows from the living room, family room and into the airy open kitchen. The home interior and exterior are freshly painted (2020), new Stain Master carpet in every room (2020), new epoxy countertop and sink (2020), new stainless-steel stove (2020). The main living space overlooks the covered patio that leads to the peaceful backyard with view to the conservation. The home is prewired for security system. Ceramic tiles all throughout the main living space. New smart thermostat installed in (2020). Enjoy living in comfort and style located minutes away from shopping mall, Brandon Town Center, Restaurants, biking trails, and other recreational areas are minutes away., THIS HOME IS A HOMERUN! MAKE YOUR APPOINTMENT TODAY!
Location
State FL
County Hillsborough
Community Bloomingdale Hills Sec B U
Zoning PD
Rooms
Other Rooms Family Room, Inside Utility
Interior
Interior Features Ceiling Fans(s), Eat-in Kitchen, High Ceilings, Open Floorplan, Pest Guard System, Solid Surface Counters, Solid Wood Cabinets, Thermostat, Vaulted Ceiling(s), Walk-In Closet(s)
Heating Central, Electric
Cooling Central Air
Flooring Carpet, Ceramic Tile
Fireplace false
Appliance Dishwasher, Disposal, Electric Water Heater, Microwave, Other, Refrigerator, Water Filtration System, Water Softener
Laundry Inside, Laundry Room
Exterior
Exterior Feature Fence, French Doors, Lighting, Sidewalk, Sliding Doors
Parking Features Driveway, Garage Door Opener
Garage Spaces 2.0
Fence Vinyl, Wood
Utilities Available BB/HS Internet Available, Cable Available, Cable Connected, Electricity Available, Electricity Connected, Phone Available, Public, Sewer Available, Sewer Connected, Street Lights, Water Available, Water Connected
Roof Type Shingle
Porch Covered, Front Porch, Rear Porch
Attached Garage true
Garage true
Private Pool No
Building
Lot Description Conservation Area, In County, Near Public Transit, Sidewalk, Paved
Entry Level One
Foundation Slab
Lot Size Range Up to 10,889 Sq. Ft.
Sewer Public Sewer
Water Public
Architectural Style Contemporary
Structure Type Block,Stucco
New Construction false
Schools
Elementary Schools Symmes-Hb
Middle Schools Giunta Middle-Hb
High Schools Spoto High-Hb
Others
Pets Allowed No
Senior Community No
Ownership Fee Simple
Monthly Total Fees $19
Acceptable Financing Cash, Conventional, FHA, VA Loan
Membership Fee Required Required
Listing Terms Cash, Conventional, FHA, VA Loan
Special Listing Condition None
Read Less Info
Want to know what your home might be worth? Contact us for a FREE valuation!

Our team is ready to help you sell your home for the highest possible price ASAP

© 2024 My Florida Regional MLS DBA Stellar MLS. All Rights Reserved.
Bought with FUTURE HOME REALTY INC
"Molly's job is to find and attract mastery-based agents to the office, protect the culture, and make sure everyone is happy! "





