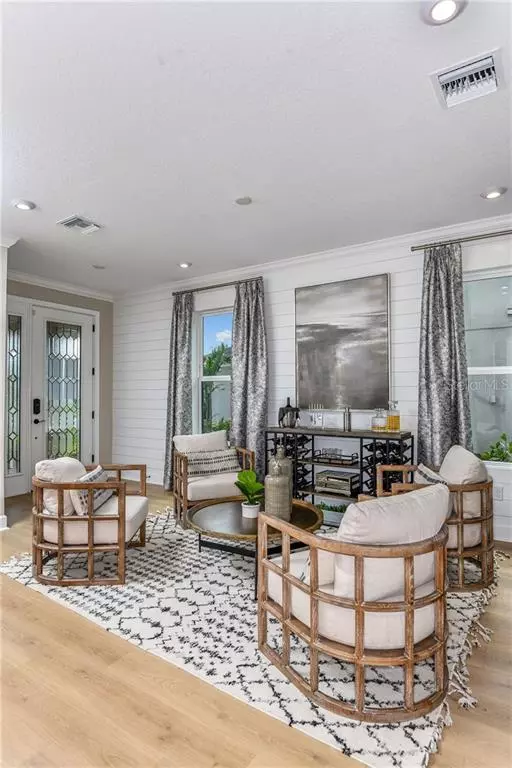$424,815
$424,815
For more information regarding the value of a property, please contact us for a free consultation.
4 Beds
3 Baths
2,425 SqFt
SOLD DATE : 01/19/2021
Key Details
Sold Price $424,815
Property Type Single Family Home
Sub Type Single Family Residence
Listing Status Sold
Purchase Type For Sale
Square Footage 2,425 sqft
Price per Sqft $175
Subdivision Cassia At Skye Ranch
MLS Listing ID A4474130
Sold Date 01/19/21
Bedrooms 4
Full Baths 2
Half Baths 1
HOA Fees $140/mo
HOA Y/N Yes
Year Built 2020
Annual Tax Amount $5,000
Lot Size 6,098 Sqft
Acres 0.14
Lot Dimensions 48X142
Property Description
MOVE IN READY DECEMBER 2020! Looking for a home with two gathering areas on the first floor and bedrooms upstairs? The Boca Grande presents a traditional layout with a modern twist. Cool architectural details define the space in this wide open floor plan. Tons of natural light come in to the home from the sliding glass doors in the dining room and gathering room. Large open kitchen with white painted cabinets, quartz countertops, and upgraded stainless steel appliances create a look that is cozy and sleek. The master suite features a sitting room that is 11 x 10 and could be used as a home office. The large game room on the second floor is a perfect way to keep the noise and mess out of site. Stunning laminate floors in the main living area compliment the architectural detail added by the model decorators- ship lap, crown molding, designer light fixtures and wall treatments give this home plenty of character and style. Photos of Model Home
Location
State FL
County Sarasota
Community Cassia At Skye Ranch
Rooms
Other Rooms Attic, Great Room, Media Room
Interior
Interior Features Crown Molding, Eat-in Kitchen, In Wall Pest System, Open Floorplan, Stone Counters, Walk-In Closet(s)
Heating Central
Cooling Central Air
Flooring Carpet, Laminate
Fireplace false
Appliance Disposal, Microwave, Range
Laundry Inside
Exterior
Exterior Feature Irrigation System, Sliding Doors
Garage Spaces 2.0
Pool Screen Enclosure
Community Features Deed Restrictions, Fitness Center, Gated, Playground, Pool
Utilities Available Fire Hydrant
Amenities Available Fitness Center, Gated, Maintenance, Playground, Spa/Hot Tub
View Y/N 1
View Garden, Water
Roof Type Shingle
Porch Covered, Deck, Patio, Porch
Attached Garage true
Garage true
Private Pool No
Building
Lot Description In County, Near Public Transit, Paved
Entry Level Two
Foundation Slab
Lot Size Range 0 to less than 1/4
Builder Name Taylor Morrison
Sewer Public Sewer
Water Public
Architectural Style Spanish/Mediterranean
Structure Type Block
New Construction true
Schools
Elementary Schools Lakeview Elementary
Middle Schools Sarasota Middle
High Schools Riverview High
Others
Pets Allowed Breed Restrictions, Yes
HOA Fee Include Pool,Recreational Facilities
Senior Community No
Ownership Fee Simple
Monthly Total Fees $140
Acceptable Financing Cash, Conventional, VA Loan
Membership Fee Required Required
Listing Terms Cash, Conventional, VA Loan
Num of Pet 3
Special Listing Condition None
Read Less Info
Want to know what your home might be worth? Contact us for a FREE valuation!

Our team is ready to help you sell your home for the highest possible price ASAP

© 2025 My Florida Regional MLS DBA Stellar MLS. All Rights Reserved.
Bought with STELLAR NON-MEMBER OFFICE
"Molly's job is to find and attract mastery-based agents to the office, protect the culture, and make sure everyone is happy! "





