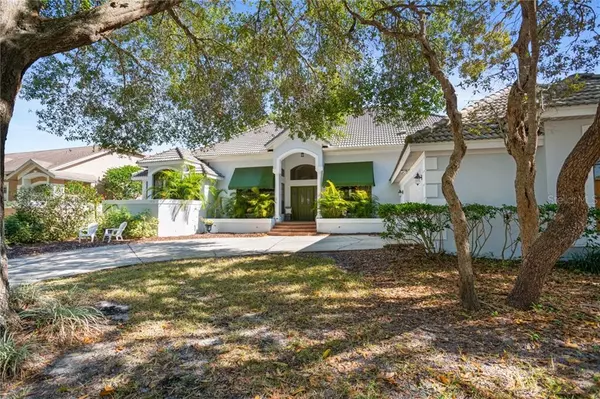$515,000
$549,000
6.2%For more information regarding the value of a property, please contact us for a free consultation.
4 Beds
3 Baths
2,892 SqFt
SOLD DATE : 03/12/2021
Key Details
Sold Price $515,000
Property Type Single Family Home
Sub Type Single Family Residence
Listing Status Sold
Purchase Type For Sale
Square Footage 2,892 sqft
Price per Sqft $178
Subdivision St Ives
MLS Listing ID O5920488
Sold Date 03/12/21
Bedrooms 4
Full Baths 3
Construction Status Inspections
HOA Fees $195/qua
HOA Y/N Yes
Year Built 1990
Annual Tax Amount $4,851
Lot Size 10,890 Sqft
Acres 0.25
Property Description
Welcome to this charming home located in the ST IVES community in the sought after Orange Tree Golf & Country Club. This spacious 4 bedrooms 3 bath pool home has high ceilings and great curb appeal. First time on the market in over 20 years, this home has incredible potential. Boasting a highly desirable split floor plan, this home is fantastic for entertaining friends and family. The kitchen features granite countertops, stainless steel appliances, and is open to the family room and kitchen eating area, sliders lead out to the covered lanai and swimming pool. The master bedroom is spacious, with French doors that lead out to the pool, along with two walk-in closets. The master bathroom has dual vanities, walk-in shower, and large soaking tub. The additional two guest bedrooms share a bathroom, and the 4th bedroom can be used as an office, den, or bonus room. The covered back patio is perfect for your morning coffee, or entertaining friends and family; with a screened in pool and spa area you never have to worry about Florida bugs! This house is minutes from I-Drive, Orlando Famous “Restaurant Row”, hospitals, and is zoned for the sought after Dr. Phillips School District. Community Amenities include tennis courts, basketball and racquetball courts, a fitness center, and playground. Schedule your private showing today!
Location
State FL
County Orange
Community St Ives
Zoning P-D
Rooms
Other Rooms Den/Library/Office, Family Room, Formal Living Room Separate
Interior
Interior Features Built-in Features, Ceiling Fans(s), Eat-in Kitchen, Open Floorplan, Solid Surface Counters, Solid Wood Cabinets, Split Bedroom, Stone Counters, Thermostat, Vaulted Ceiling(s), Walk-In Closet(s)
Heating Central
Cooling Central Air
Flooring Carpet, Tile
Furnishings Unfurnished
Fireplace false
Appliance Cooktop, Dishwasher, Disposal, Dryer, Exhaust Fan, Microwave, Refrigerator, Washer
Laundry Inside, Laundry Room
Exterior
Exterior Feature Fence, French Doors, Irrigation System, Outdoor Kitchen, Sprinkler Metered
Parking Features Driveway, Garage Door Opener
Garage Spaces 2.0
Fence Wood
Pool Gunite, In Ground, Lighting, Screen Enclosure
Community Features Deed Restrictions, Fitness Center, Gated, Golf Carts OK, Golf, Park, Playground, Pool, Sidewalks
Utilities Available Cable Connected, Electricity Connected
Amenities Available Fitness Center, Park, Playground, Pool
View Trees/Woods
Roof Type Tile
Porch Deck, Rear Porch, Screened
Attached Garage true
Garage true
Private Pool Yes
Building
Lot Description City Limits, Paved
Entry Level One
Foundation Slab
Lot Size Range 1/4 to less than 1/2
Sewer Public Sewer
Water Public
Architectural Style Florida
Structure Type Block
New Construction false
Construction Status Inspections
Schools
Elementary Schools Dr. Phillips Elem
Middle Schools Southwest Middle
High Schools Dr. Phillips High
Others
Pets Allowed Breed Restrictions, Yes
HOA Fee Include Common Area Taxes,Pool,Escrow Reserves Fund,Maintenance Grounds,Pool,Private Road,Recreational Facilities
Senior Community No
Pet Size Extra Large (101+ Lbs.)
Ownership Fee Simple
Monthly Total Fees $195
Acceptable Financing Cash, Conventional
Membership Fee Required Required
Listing Terms Cash, Conventional
Num of Pet 3
Special Listing Condition None
Read Less Info
Want to know what your home might be worth? Contact us for a FREE valuation!

Our team is ready to help you sell your home for the highest possible price ASAP

© 2024 My Florida Regional MLS DBA Stellar MLS. All Rights Reserved.
Bought with NUMBER 1 BROKER, LLC
"Molly's job is to find and attract mastery-based agents to the office, protect the culture, and make sure everyone is happy! "





