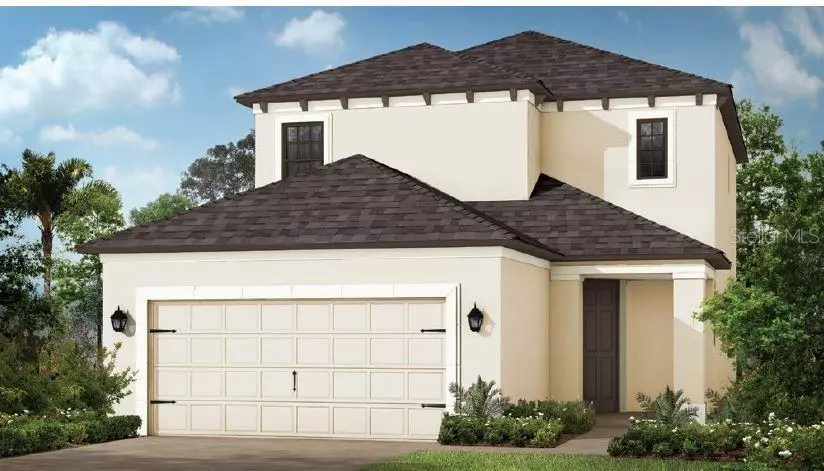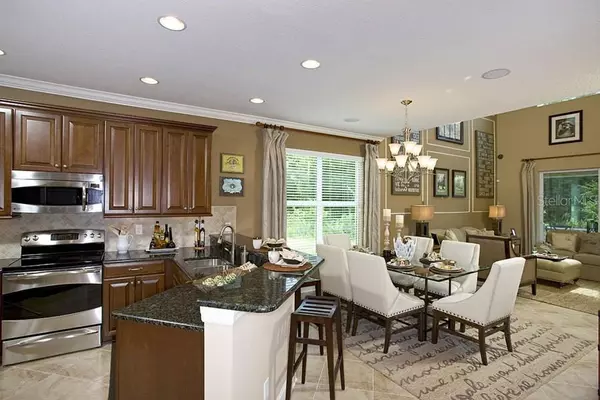$436,925
$436,925
For more information regarding the value of a property, please contact us for a free consultation.
4 Beds
4 Baths
1,989 SqFt
SOLD DATE : 05/12/2021
Key Details
Sold Price $436,925
Property Type Single Family Home
Sub Type Single Family Residence
Listing Status Sold
Purchase Type For Sale
Square Footage 1,989 sqft
Price per Sqft $219
Subdivision Cassia At Skye Ranch
MLS Listing ID A4478965
Sold Date 05/12/21
Bedrooms 4
Full Baths 3
Half Baths 1
Construction Status Financing,Inspections
HOA Fees $140/mo
HOA Y/N Yes
Year Built 2020
Annual Tax Amount $3,639
Lot Size 6,098 Sqft
Acres 0.14
Lot Dimensions 52X150
Property Description
Under Construction. MLS#A4478965 ~ Built by Taylor Morrison ~ Ready April! Presenting the Captiva A, you are discovering a unique, two-story, home design with a well-thought-out layout with stylish touches throughout. 1,989 square feet bring forward 3 bedrooms, 3 full bathrooms, 1 half bathroom, a 2-car garage, and more! Inside the Captiva, you'll find a designer kitchen, dining room, and gathering room, which features a soaring 2-story ceiling, all spanning one side of the home. The kitchen features a pantry and counter with an L-shaped counter space that overlooks the dining and gathering rooms. You'll have easy access to the sunny lanai from this area as well, for those days that you want to change things up and have an outdoor meal and enjoy the sunny Florida weather. Upstairs, you'll find 2 bedrooms along with two full baths and a Study area. The 1st floor owner's suite is a must-see! Come learn more about this charming home design at the beautiful community - Cassia at Skye Ranch today! Structural options added at 8268 Shooting Star Rd. include: Pocket Sliding glass doors to large Covered Lanai, Study, Pre-plumb for Outdoor Kitchen, Pre-wire for Outdoor Spa, 8ft interior doors. REPRESENTATIVE PHOTOS ADDED.
Location
State FL
County Sarasota
Community Cassia At Skye Ranch
Rooms
Other Rooms Attic, Great Room, Media Room
Interior
Interior Features Crown Molding, Eat-in Kitchen, In Wall Pest System, Open Floorplan, Stone Counters, Walk-In Closet(s)
Heating Central
Cooling Central Air
Flooring Carpet, Ceramic Tile, Laminate
Fireplace false
Appliance Built-In Oven, Cooktop, Disposal, Microwave, Range Hood
Laundry Inside
Exterior
Exterior Feature Irrigation System, Sliding Doors
Garage Spaces 2.0
Pool Screen Enclosure
Community Features Deed Restrictions, Fitness Center, Gated, Playground, Pool
Utilities Available Fire Hydrant
Amenities Available Fitness Center, Gated, Maintenance, Playground, Spa/Hot Tub
View Y/N 1
View Trees/Woods, Water
Roof Type Shingle
Porch Covered, Deck, Patio, Porch
Attached Garage true
Garage true
Private Pool No
Building
Lot Description In County, Near Public Transit, Paved
Entry Level Two
Foundation Slab
Lot Size Range 0 to less than 1/4
Builder Name Taylor Morrison
Sewer Public Sewer
Water Public
Architectural Style Spanish/Mediterranean
Structure Type Block
New Construction true
Construction Status Financing,Inspections
Schools
Elementary Schools Lakeview Elementary
Middle Schools Sarasota Middle
High Schools Riverview High
Others
Pets Allowed Breed Restrictions, Yes
HOA Fee Include Pool,Recreational Facilities
Senior Community No
Ownership Fee Simple
Monthly Total Fees $140
Acceptable Financing Cash, Conventional, VA Loan
Membership Fee Required Required
Listing Terms Cash, Conventional, VA Loan
Num of Pet 3
Special Listing Condition None
Read Less Info
Want to know what your home might be worth? Contact us for a FREE valuation!

Our team is ready to help you sell your home for the highest possible price ASAP

© 2025 My Florida Regional MLS DBA Stellar MLS. All Rights Reserved.
Bought with RE/MAX ALLIANCE GROUP
"Molly's job is to find and attract mastery-based agents to the office, protect the culture, and make sure everyone is happy! "





