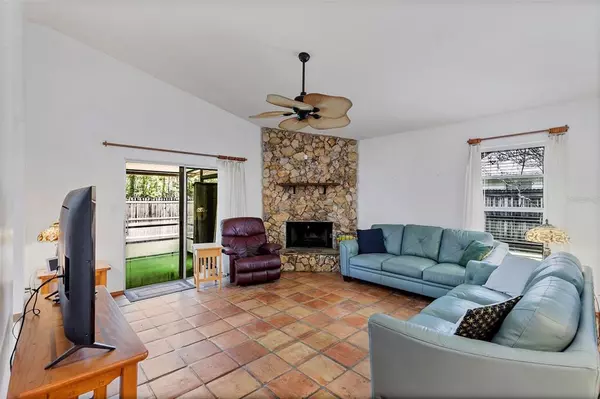$288,200
$299,900
3.9%For more information regarding the value of a property, please contact us for a free consultation.
4 Beds
2 Baths
1,407 SqFt
SOLD DATE : 10/06/2021
Key Details
Sold Price $288,200
Property Type Single Family Home
Sub Type Single Family Residence
Listing Status Sold
Purchase Type For Sale
Square Footage 1,407 sqft
Price per Sqft $204
Subdivision Sunrise Village Unit 3
MLS Listing ID O5966834
Sold Date 10/06/21
Bedrooms 4
Full Baths 2
Construction Status Inspections
HOA Fees $23/ann
HOA Y/N Yes
Year Built 1983
Annual Tax Amount $699
Lot Size 6,098 Sqft
Acres 0.14
Property Description
**HIGHEST & BEST DUE 08/22/2021, SELLER WILL MAKE A DECISION MORNING OF 08/23/2021**For the first time ever, this original owner is bringing to market this rare 4 BEDROOM 2 bathroom immaculate home. The interior showcases soaring ceilings throughout with upgraded flooring, wood burning fireplace, full appliance package including washer and dryer and garage refrigerator! Massive primary bedroom with two huge closets and private en-suite bathroom, all additional bedrooms are large with one of the of the bedrooms being 14 feet long! Storage is abundant throughout helping to maximize all the space available in this efficient floor plan. The kitchen is large with room for a 4 seater dining table and allows access to the back covered and screened patio through a set of sliding doors. Situated on a private, fenced lot with no rear neighbors and wooded views and no neighbors directly across the street. This is one of the most premium lots in the entire neighborhood! Do not miss the virtual tour!
Location
State FL
County Seminole
Community Sunrise Village Unit 3
Zoning PUD
Interior
Interior Features Cathedral Ceiling(s), Ceiling Fans(s), Eat-in Kitchen, High Ceilings, Master Bedroom Main Floor, Solid Wood Cabinets
Heating Central, Electric
Cooling Central Air
Flooring Carpet, Laminate, Tile
Fireplaces Type Family Room, Wood Burning
Furnishings Partially
Fireplace true
Appliance Dishwasher, Disposal, Dryer, Electric Water Heater, Range, Refrigerator, Washer
Laundry In Garage
Exterior
Exterior Feature Fence, Sidewalk, Sliding Doors
Parking Features Garage Door Opener
Garage Spaces 2.0
Fence Wood
Utilities Available Cable Connected, Electricity Connected, Sewer Connected, Water Connected
Waterfront Description Pond
View Park/Greenbelt, Trees/Woods
Roof Type Shingle
Porch Covered, Rear Porch, Screened
Attached Garage true
Garage true
Private Pool No
Building
Lot Description Greenbelt, In County, Level, Sidewalk, Paved
Entry Level One
Foundation Slab
Lot Size Range 0 to less than 1/4
Sewer Public Sewer
Water Public
Architectural Style Ranch
Structure Type Block,Stucco
New Construction false
Construction Status Inspections
Schools
Elementary Schools Rainbow Elementary
Middle Schools Indian Trails Middle
High Schools Oviedo High
Others
Pets Allowed Yes
Senior Community No
Ownership Fee Simple
Monthly Total Fees $23
Acceptable Financing Cash, Conventional
Membership Fee Required Required
Listing Terms Cash, Conventional
Special Listing Condition None
Read Less Info
Want to know what your home might be worth? Contact us for a FREE valuation!

Our team is ready to help you sell your home for the highest possible price ASAP

© 2025 My Florida Regional MLS DBA Stellar MLS. All Rights Reserved.
Bought with NESTA REAL ESTATE CONSULTANTS
"Molly's job is to find and attract mastery-based agents to the office, protect the culture, and make sure everyone is happy! "





