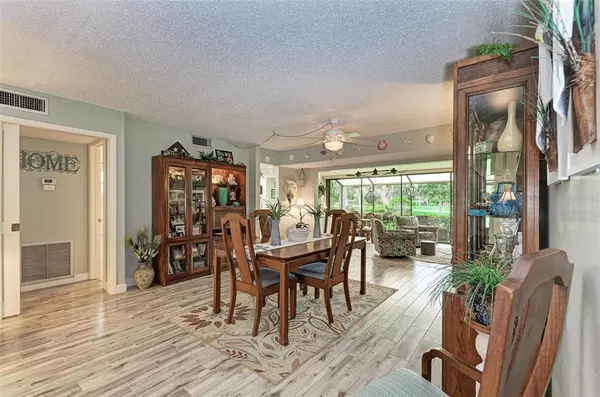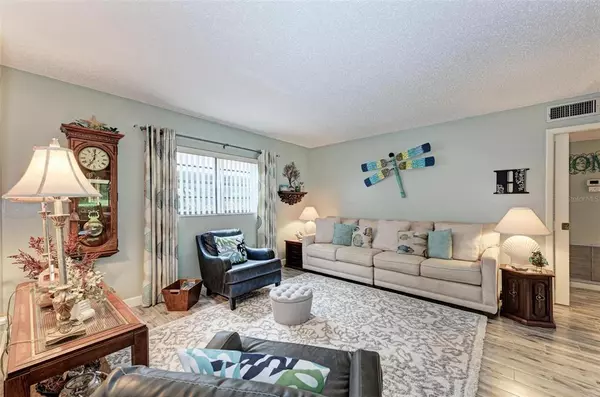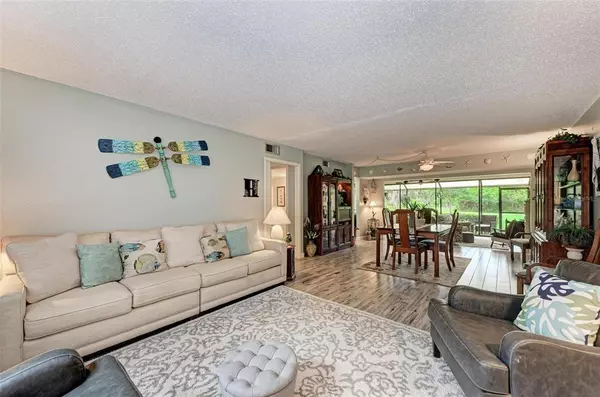$314,900
$314,900
For more information regarding the value of a property, please contact us for a free consultation.
2 Beds
2 Baths
1,639 SqFt
SOLD DATE : 12/09/2022
Key Details
Sold Price $314,900
Property Type Condo
Sub Type Condominium
Listing Status Sold
Purchase Type For Sale
Square Footage 1,639 sqft
Price per Sqft $192
Subdivision Timber Creek One
MLS Listing ID A4548231
Sold Date 12/09/22
Bedrooms 2
Full Baths 2
Condo Fees $504
Construction Status No Contingency
HOA Y/N No
Originating Board Stellar MLS
Year Built 1979
Annual Tax Amount $1,314
Property Description
Welcome home to 6022 Red Maple Rd, Bradenton! This ground floor condominium located on the golf course, features an open split bedroom floor plan with an updated interior (2016). Upgrades to include new flooring, white cabinetry in kitchen, countertops, appliances and interior wall paint. Large master bedroom with walk in closet, sizable secondary bedroom with walk in closet and private lanai, living/dining room combo. Entertaining will come easy in the 21 X 17 Florida room. This cozy space features floor ceiling windows overlooking hole #2 & hole #3. Laundry/storage inside unit, shared outdoor storage space, covered parking, and screened in patio. This 55+ community has plenty of amenities, tennis, heated pool, sauna, billiards, shuffleboard, clubhouse & pro shop. Pet friendly complex located near plenty of restaurants, bars, beaches, shopping and medical facilities. You won't want to miss an opportunity to view this condo tucked away among the resort like community of Timber Creek Golf Course.
Location
State FL
County Manatee
Community Timber Creek One
Zoning RMF9
Interior
Interior Features Ceiling Fans(s), Living Room/Dining Room Combo, Master Bedroom Main Floor, Open Floorplan, Split Bedroom, Thermostat, Window Treatments
Heating Central, Electric
Cooling Central Air
Flooring Carpet, Ceramic Tile
Furnishings Partially
Fireplace false
Appliance Dishwasher, Dryer, Electric Water Heater, Microwave, Range, Refrigerator, Washer
Laundry Laundry Closet
Exterior
Exterior Feature Awning(s), Sidewalk, Sliding Doors, Storage, Tennis Court(s)
Pool Heated, In Ground, Tile
Community Features Association Recreation - Owned, Buyer Approval Required, Deed Restrictions, Fitness Center, Golf, No Truck/RV/Motorcycle Parking, Pool, Sidewalks, Special Community Restrictions, Tennis Courts
Utilities Available Cable Connected, Sewer Connected, Street Lights, Underground Utilities
Amenities Available Clubhouse, Fitness Center, Golf Course, Pool, Recreation Facilities, Spa/Hot Tub, Tennis Court(s)
View Golf Course
Roof Type Shingle
Garage false
Private Pool No
Building
Lot Description Level, On Golf Course
Story 1
Entry Level One
Foundation Slab
Sewer Public Sewer
Water Public
Structure Type Block, Wood Siding
New Construction false
Construction Status No Contingency
Others
Pets Allowed Number Limit, Yes
HOA Fee Include Cable TV, Pool, Escrow Reserves Fund, Insurance, Internet, Maintenance Structure, Maintenance Grounds, Maintenance, Pest Control, Pool, Recreational Facilities, Sewer, Trash, Water
Senior Community Yes
Ownership Condominium
Monthly Total Fees $504
Acceptable Financing Cash, Conventional
Membership Fee Required None
Listing Terms Cash, Conventional
Num of Pet 1
Special Listing Condition None
Read Less Info
Want to know what your home might be worth? Contact us for a FREE valuation!

Our team is ready to help you sell your home for the highest possible price ASAP

© 2025 My Florida Regional MLS DBA Stellar MLS. All Rights Reserved.
Bought with COLDWELL BANKER REALTY
"Molly's job is to find and attract mastery-based agents to the office, protect the culture, and make sure everyone is happy! "





