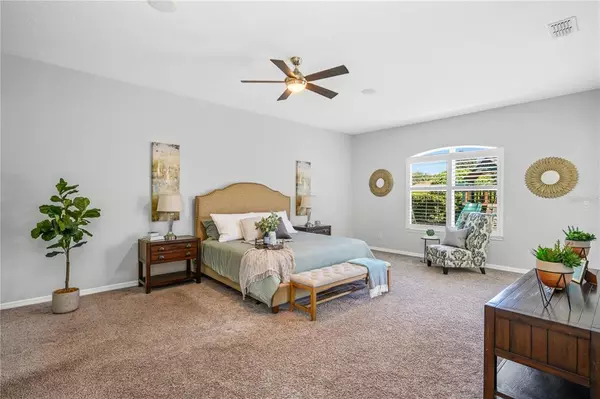$835,000
$899,900
7.2%For more information regarding the value of a property, please contact us for a free consultation.
5 Beds
4 Baths
4,012 SqFt
SOLD DATE : 12/13/2022
Key Details
Sold Price $835,000
Property Type Single Family Home
Sub Type Single Family Residence
Listing Status Sold
Purchase Type For Sale
Square Footage 4,012 sqft
Price per Sqft $208
Subdivision Kensington Park
MLS Listing ID O6063419
Sold Date 12/13/22
Bedrooms 5
Full Baths 4
Construction Status Other Contract Contingencies
HOA Fees $108/ann
HOA Y/N Yes
Originating Board Stellar MLS
Year Built 2001
Annual Tax Amount $9,126
Lot Size 0.360 Acres
Acres 0.36
Property Description
Beautiful, modern Mediterranean home in the sought-after gated community of Kensington Park in Dr. Phillips. This exceptional home sits on a premium corner lot with mature oak trees and lush landscaping. As you step through the front doors, your eyes are immediately greeted by views of the sparkling pool and the home's bright, open floor plan. The split floor plan features a spacious primary bedroom on the first floor with a large sitting area overlooking the backyard and pool. The spa bath includes dual sinks, a large walk-in shower and an oversized tub for soaking away the stresses of the day. On the other side of the home, you will find two additional bedrooms with a shared bath. There is also an office/4th bedroom on the main floor with a dedicated bath. The chef in the family will love the spacious, open kitchen with a large eat-in area, striking granite countertops, walk in pantry, top-of-the-line stainless steel appliances, marble backsplash and a large center island. On the second floor, you will find an expansive bonus room and a fifth bedroom with its own bath. Exterior amenities include a custom-screened pool, hot tub and a covered lanai for entertaining. The car enthusiast will love the oversized, three-car side-entry garage and unique corner lot with a large driveway. Located just minutes from famed restaurant row, world-class shopping and all of the area theme parks.
Location
State FL
County Orange
Community Kensington Park
Zoning R-L-D
Rooms
Other Rooms Bonus Room, Den/Library/Office, Formal Living Room Separate
Interior
Interior Features Cathedral Ceiling(s), Eat-in Kitchen, High Ceilings, Master Bedroom Main Floor, Open Floorplan, Split Bedroom, Tray Ceiling(s), Walk-In Closet(s)
Heating Electric
Cooling Central Air
Flooring Carpet, Tile, Tile, Wood
Fireplaces Type Electric, Family Room
Furnishings Unfurnished
Fireplace true
Appliance Built-In Oven, Dishwasher, Gas Water Heater, Microwave, Range, Range Hood, Refrigerator
Laundry Inside, Laundry Room
Exterior
Exterior Feature Irrigation System, Sliding Doors
Parking Features Driveway, Garage Door Opener, Oversized
Garage Spaces 3.0
Pool Auto Cleaner, Deck, Gunite, In Ground, Screen Enclosure
Community Features Deed Restrictions, Gated, Playground, Sidewalks, Tennis Courts
Utilities Available Cable Connected, Electricity Connected, Natural Gas Connected
Amenities Available Basketball Court, Gated, Playground, Tennis Court(s)
Roof Type Tile
Porch Covered, Deck, Patio, Screened
Attached Garage true
Garage true
Private Pool Yes
Building
Lot Description Corner Lot, Sidewalk, Paved
Entry Level Two
Foundation Slab
Lot Size Range 1/4 to less than 1/2
Sewer Public Sewer
Water Public
Architectural Style Mediterranean
Structure Type Block, Stucco
New Construction false
Construction Status Other Contract Contingencies
Schools
Elementary Schools Palm Lake Elem
Middle Schools Chain Of Lakes Middle
High Schools Olympia High
Others
Pets Allowed Yes
Senior Community No
Ownership Fee Simple
Monthly Total Fees $108
Acceptable Financing Cash, Conventional
Membership Fee Required Required
Listing Terms Cash, Conventional
Special Listing Condition None
Read Less Info
Want to know what your home might be worth? Contact us for a FREE valuation!

Our team is ready to help you sell your home for the highest possible price ASAP

© 2025 My Florida Regional MLS DBA Stellar MLS. All Rights Reserved.
Bought with EXP REALTY LLC
"Molly's job is to find and attract mastery-based agents to the office, protect the culture, and make sure everyone is happy! "





