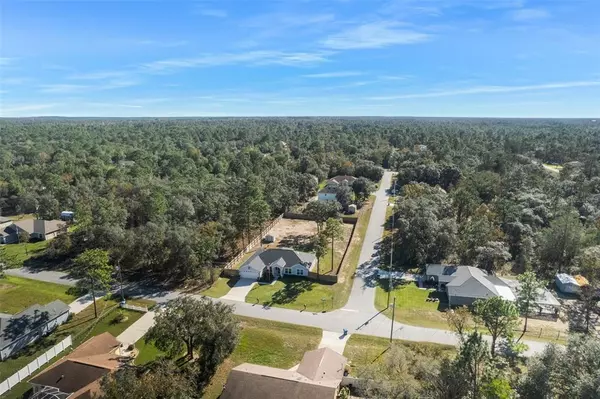$389,900
$389,900
For more information regarding the value of a property, please contact us for a free consultation.
3 Beds
2 Baths
1,979 SqFt
SOLD DATE : 01/06/2023
Key Details
Sold Price $389,900
Property Type Single Family Home
Sub Type Single Family Residence
Listing Status Sold
Purchase Type For Sale
Square Footage 1,979 sqft
Price per Sqft $197
Subdivision Royal Highlands
MLS Listing ID W7850814
Sold Date 01/06/23
Bedrooms 3
Full Baths 2
Construction Status Appraisal,Inspections
HOA Y/N No
Originating Board Stellar MLS
Year Built 2019
Annual Tax Amount $2,942
Lot Size 0.520 Acres
Acres 0.52
Lot Dimensions 100x226
Property Description
Active Under Contract Taking Back Up Offers...You Do Not Want to Miss this Well Maintained Newer Constructed Home with Tons of UPGRADES Without and CDD or HOA Fees! Offering an OPEN & Split Floor Plan at 1,979 Sqft Heated and 2,583 Sqft Under Roof, Inviting 3 Bedroom, 2 Bathroom Home with Office/Flex Room, Tile Floors Throughout Entire House, Dining room and Family room with Floor to Ceiling Electric Fireplace with Rock Wall. Open Kitchen with Center Island, Double Pantry, GE Café Express Appliances. GE Appliances are Smart Devices Offering to Pre-Heat Oven, Can Brew Coffee thru Refrigerator, Double Oven, Air Fryer & Microwave with Convection Oven; Eat-In Kitchen Area with Coffee Bar Area. Master Suite with Tray Ceiling, Double Closets, Double Vanities and Walk-In Shower. Guest Rooms and Office/Flex Share Full Guest Bathroom with Tub and Tile Surround. Oversized Screened Lanai w/ 2 Screened Doors to 2 Sitting Areas Sun Deck and Rocked. Fully Cleared and Fenced 0.52 Acre Lot Allows for a Peaceful Oasis. Shed for Extra Storage and Lawn Equipment. Call Today to Schedule a Private Tour.
Location
State FL
County Hernando
Community Royal Highlands
Zoning HERNANDO
Rooms
Other Rooms Den/Library/Office, Family Room, Formal Dining Room Separate
Interior
Interior Features Cathedral Ceiling(s), Ceiling Fans(s), Master Bedroom Main Floor, Open Floorplan, Smart Home, Split Bedroom, Thermostat, Vaulted Ceiling(s), Walk-In Closet(s), Window Treatments
Heating Central
Cooling Central Air
Flooring Ceramic Tile
Fireplaces Type Electric
Fireplace true
Appliance Dishwasher, Microwave, Range, Refrigerator
Exterior
Exterior Feature Fence, Irrigation System, Rain Gutters, Sliding Doors
Garage Spaces 2.0
Utilities Available Cable Connected, Electricity Available, Other
Roof Type Shingle
Porch Screened
Attached Garage true
Garage true
Private Pool No
Building
Lot Description Cleared, Corner Lot, Landscaped, Level, Oversized Lot, Paved
Story 1
Entry Level One
Foundation Slab
Lot Size Range 1/2 to less than 1
Sewer Septic Tank
Water Well
Structure Type Block, Concrete, Stucco
New Construction false
Construction Status Appraisal,Inspections
Schools
Elementary Schools Winding Waters K8
Middle Schools Winding Waters K-8
High Schools Weeki Wachee High School
Others
Pets Allowed Yes
Senior Community No
Pet Size Extra Large (101+ Lbs.)
Ownership Fee Simple
Acceptable Financing Cash, Conventional, FHA, VA Loan
Listing Terms Cash, Conventional, FHA, VA Loan
Num of Pet 10+
Special Listing Condition None
Read Less Info
Want to know what your home might be worth? Contact us for a FREE valuation!

Our team is ready to help you sell your home for the highest possible price ASAP

© 2025 My Florida Regional MLS DBA Stellar MLS. All Rights Reserved.
Bought with DALTON WADE INC
"Molly's job is to find and attract mastery-based agents to the office, protect the culture, and make sure everyone is happy! "





