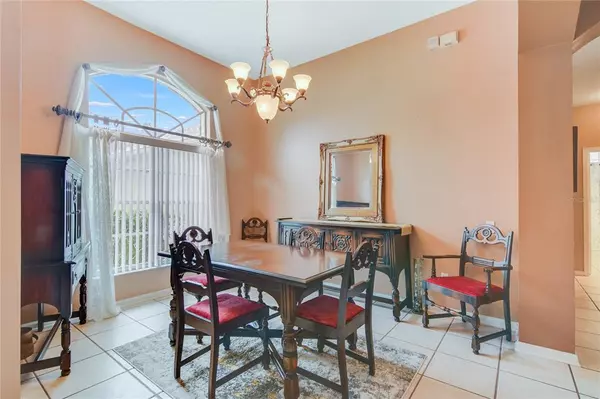$650,000
$649,900
For more information regarding the value of a property, please contact us for a free consultation.
5 Beds
3 Baths
3,232 SqFt
SOLD DATE : 01/10/2023
Key Details
Sold Price $650,000
Property Type Single Family Home
Sub Type Single Family Residence
Listing Status Sold
Purchase Type For Sale
Square Footage 3,232 sqft
Price per Sqft $201
Subdivision Windermere Chase Ph 01
MLS Listing ID O6071275
Sold Date 01/10/23
Bedrooms 5
Full Baths 3
Construction Status No Contingency
HOA Fees $88/qua
HOA Y/N Yes
Originating Board Stellar MLS
Year Built 1999
Annual Tax Amount $4,249
Lot Size 0.300 Acres
Acres 0.3
Property Description
Thinking of a move to the beautiful Gotha area? This property is spacious inside & out! Rare oversized bedrooms and lot! Features in this 5 bedroom 3 bath home will impress you the minute you walk! No need to build; This two-story home is move-in ready! Exterior and pool deck was repainted in November 2022 and the roof was replaced in April 2020! Staycation and entertain right here in the kitchen/living room combo with perfect views of the sparkling pool, half basketball court and covered lanai. Wait no more, come check out this property with proximity to all the major highways (I4, 408, 429, US 50, and Florida's Turnpike), near theme parks, shopping, schools, med care, restaurants and so much more. Don't miss your opportunity to live near the best Gotha has to offer!
Location
State FL
County Orange
Community Windermere Chase Ph 01
Zoning P-D
Rooms
Other Rooms Bonus Room, Interior In-Law Suite
Interior
Interior Features Cathedral Ceiling(s), Ceiling Fans(s), Eat-in Kitchen, High Ceilings, Master Bedroom Main Floor, Solid Surface Counters, Split Bedroom, Vaulted Ceiling(s), Walk-In Closet(s), Wet Bar, Window Treatments
Heating Central, Electric, Zoned
Cooling Central Air
Flooring Carpet, Ceramic Tile
Fireplaces Type Family Room, Living Room, Wood Burning
Fireplace true
Appliance Dishwasher, Disposal, Dryer, Electric Water Heater, Microwave, Range, Range Hood, Refrigerator, Washer
Exterior
Exterior Feature Fence, Other, Sidewalk, Sliding Doors
Garage Spaces 2.0
Fence Fenced, Vinyl
Pool In Ground, Solar Heat
Utilities Available BB/HS Internet Available, Cable Available, Cable Connected, Electricity Connected, Public, Street Lights
Roof Type Shingle
Attached Garage true
Garage true
Private Pool Yes
Building
Story 2
Entry Level Two
Foundation Slab
Lot Size Range 1/4 to less than 1/2
Sewer Private Sewer
Water Public
Structure Type Block, Concrete, Stucco
New Construction false
Construction Status No Contingency
Schools
Elementary Schools Thornebrooke Elem
Middle Schools Gotha Middle
High Schools Olympia High
Others
Pets Allowed No
Senior Community No
Ownership Fee Simple
Monthly Total Fees $88
Acceptable Financing Cash, Conventional, FHA, VA Loan
Membership Fee Required Required
Listing Terms Cash, Conventional, FHA, VA Loan
Special Listing Condition None
Read Less Info
Want to know what your home might be worth? Contact us for a FREE valuation!

Our team is ready to help you sell your home for the highest possible price ASAP

© 2025 My Florida Regional MLS DBA Stellar MLS. All Rights Reserved.
Bought with REDFIN CORPORATION
"Molly's job is to find and attract mastery-based agents to the office, protect the culture, and make sure everyone is happy! "





