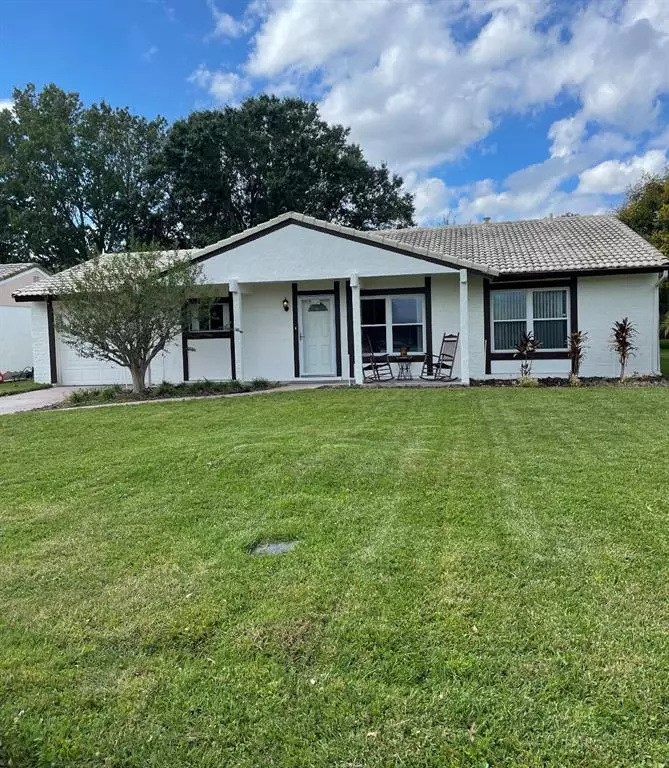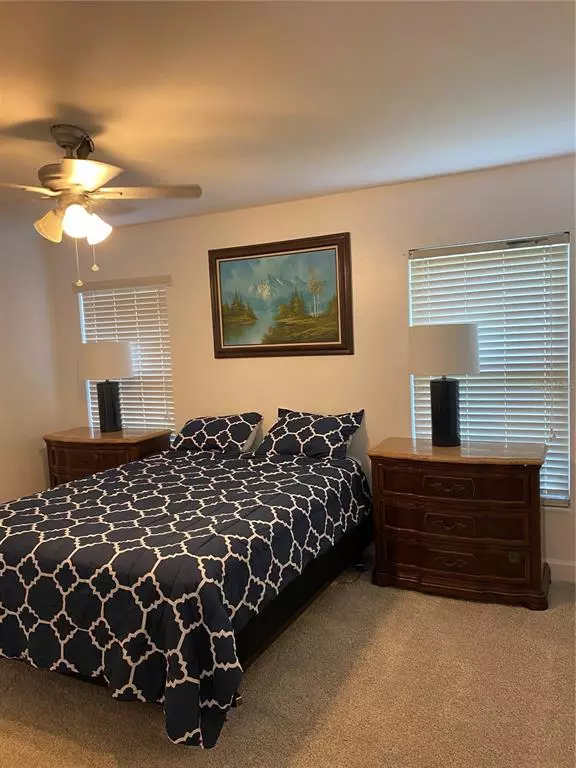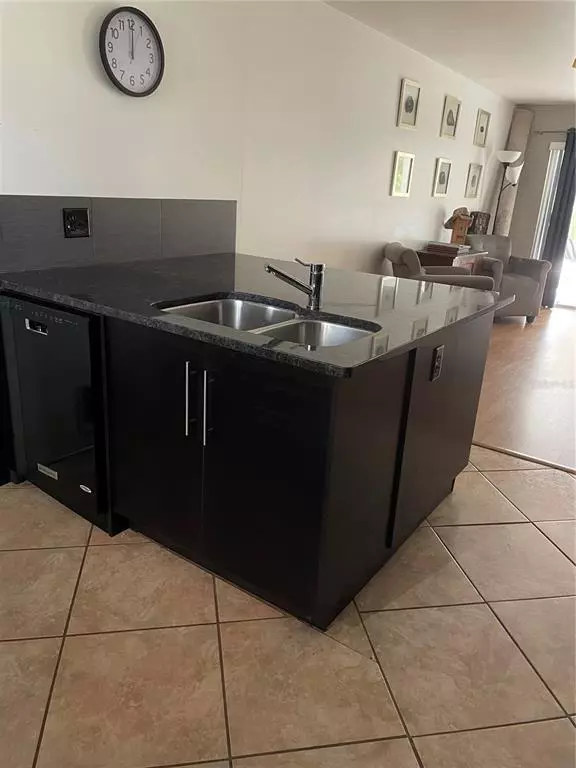$310,000
$312,000
0.6%For more information regarding the value of a property, please contact us for a free consultation.
2 Beds
2 Baths
1,312 SqFt
SOLD DATE : 02/13/2023
Key Details
Sold Price $310,000
Property Type Single Family Home
Sub Type Single Family Residence
Listing Status Sold
Purchase Type For Sale
Square Footage 1,312 sqft
Price per Sqft $236
Subdivision Lime Tree Village
MLS Listing ID O6065354
Sold Date 02/13/23
Bedrooms 2
Full Baths 2
Construction Status Inspections
HOA Fees $93/mo
HOA Y/N Yes
Originating Board Stellar MLS
Year Built 1979
Annual Tax Amount $3,449
Lot Size 6,534 Sqft
Acres 0.15
Property Description
NOT happy with the interest rates? This seller will help buy down the interest rate OR HELP WITH CLOSING COSTS, WITH AN ACCEPTED OFFER. TAKE ADVANTAGE OF THIS.
This great room, two bedroom, two bath home has an open floor plan, new carpet in bedrooms, newer bathroom vanities, and a newer remodeled kitchen with modern cabinets and granite countertops with a large center island. The sunroom was enclosed with vinyl windows to make it an additional space. Some of the windows have been updated. If you enjoy organizing your garage you will love the Peg board and wood shelving. The Lawn care and irrigation are included in the low HOA fee, and the community offers a clubhouse, pool, tennis, and shuffleboard, which is just a short walk away. This home is conveniently located to all theme parks, international drive, shopping, restaurants, I4, route 528, and the airport.
Location
State FL
County Orange
Community Lime Tree Village
Zoning P-D
Interior
Interior Features Ceiling Fans(s), Kitchen/Family Room Combo, Living Room/Dining Room Combo, Master Bedroom Main Floor, Open Floorplan, Solid Surface Counters
Heating Central, Natural Gas
Cooling Central Air
Flooring Carpet, Laminate
Fireplace false
Appliance Dishwasher, Dryer, Gas Water Heater, Microwave, Range, Refrigerator, Washer
Exterior
Exterior Feature Irrigation System
Garage Spaces 1.0
Pool Other
Community Features Pool, Tennis Courts
Utilities Available Cable Connected, Electricity Connected
Amenities Available Clubhouse, Playground, Pool, Tennis Court(s)
View Trees/Woods
Roof Type Tile
Attached Garage true
Garage true
Private Pool No
Building
Lot Description Cul-De-Sac
Story 1
Entry Level One
Foundation Slab
Lot Size Range 0 to less than 1/4
Sewer Public Sewer
Water Public
Architectural Style Ranch
Structure Type Block
New Construction false
Construction Status Inspections
Others
Pets Allowed Yes
HOA Fee Include Maintenance Grounds, Pool
Senior Community No
Ownership Fee Simple
Monthly Total Fees $93
Acceptable Financing Conventional, FHA, VA Loan
Membership Fee Required Required
Listing Terms Conventional, FHA, VA Loan
Special Listing Condition None
Read Less Info
Want to know what your home might be worth? Contact us for a FREE valuation!

Our team is ready to help you sell your home for the highest possible price ASAP

© 2025 My Florida Regional MLS DBA Stellar MLS. All Rights Reserved.
Bought with PREFERRED REAL ESTATE BROKERS II
"Molly's job is to find and attract mastery-based agents to the office, protect the culture, and make sure everyone is happy! "





