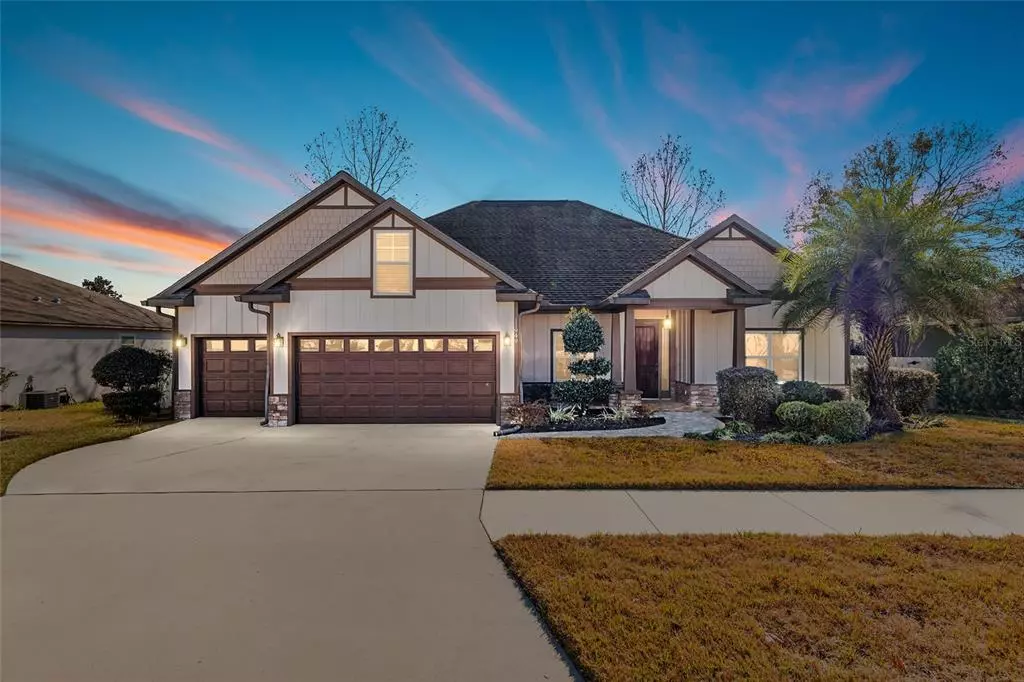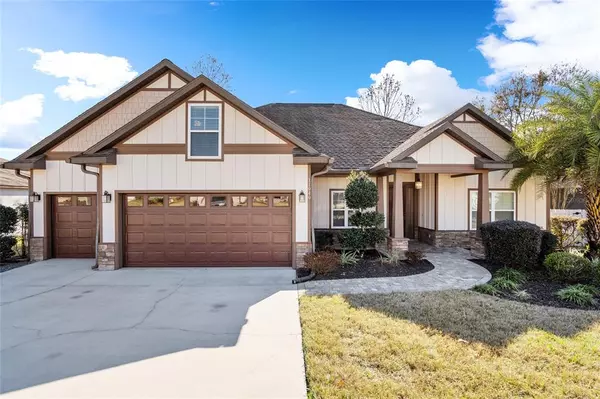$487,000
$500,000
2.6%For more information regarding the value of a property, please contact us for a free consultation.
4 Beds
3 Baths
2,428 SqFt
SOLD DATE : 03/08/2023
Key Details
Sold Price $487,000
Property Type Single Family Home
Sub Type Single Family Residence
Listing Status Sold
Purchase Type For Sale
Square Footage 2,428 sqft
Price per Sqft $200
Subdivision South Pointe Ph 1
MLS Listing ID GC510415
Sold Date 03/08/23
Bedrooms 4
Full Baths 3
Construction Status Appraisal,Financing,Inspections
HOA Fees $46/qua
HOA Y/N Yes
Originating Board Stellar MLS
Year Built 2015
Annual Tax Amount $8,538
Lot Size 9,147 Sqft
Acres 0.21
Property Description
One or more photo(s) has been virtually staged. This one has it all! Built in 2015 as the builder's Parade of Homes model and it shows! Located in the South Pointe community, this Craftsman style stunner features 4 bedrooms, 3 full baths in a well-designed floor-plan that spans 2,428 sqft. Beautiful landscaping welcomes you home as you enter through the oversized front porch that's adorned with brick pavers, wood beams, stone and 8' entry door. The immaculate interior features warm hardwood floors, 10' ceilings and crown molding. The open layout showcases the living space, dining, kitchen and breakfast nook with tons of natural light. You'll love the split-plan with master and ensuite bath downstairs along with two additional guest rooms with full bath. Upstairs you have a guest suite with full bath. The large kitchen is adorned with custom wood cabinetry, travertine tile backsplash, stainless appliances, granite counters, custom pantry door, pot filler AND built-in wine fridge! Enjoy sipping your coffee or dining al fresco on your screened lanai overlooking the brick paver fire-pit. Plenty of room in the yard still for a garden, play set or back your boat in and store it behind the privacy fenced yard. The THREE-car garage with epoxy floors also has plenty of room for extra storage. Community amenities include a pool and playground. Perfectly situated between I-75/Gainesville and Town of Tioga/Jonesville area with grocery, shopping and dining all nearby. Currently zoned for Hidden Oak, Ft Clarke and Bucholz.
Location
State FL
County Alachua
Community South Pointe Ph 1
Zoning PD
Rooms
Other Rooms Attic, Breakfast Room Separate, Family Room, Great Room, Inside Utility, Storage Rooms
Interior
Interior Features Ceiling Fans(s), Crown Molding, Eat-in Kitchen, High Ceilings, Kitchen/Family Room Combo, Living Room/Dining Room Combo, Master Bedroom Main Floor, Open Floorplan, Solid Surface Counters, Solid Wood Cabinets, Split Bedroom, Thermostat, Walk-In Closet(s)
Heating Central
Cooling Central Air
Flooring Carpet, Ceramic Tile, Wood
Fireplace false
Appliance Built-In Oven, Cooktop, Dishwasher, Exhaust Fan, Gas Water Heater, Range Hood, Refrigerator, Tankless Water Heater, Wine Refrigerator
Laundry Inside, Laundry Room
Exterior
Exterior Feature Rain Gutters, Sidewalk
Garage Spaces 3.0
Fence Fenced, Wood
Pool Other
Community Features Community Mailbox, Deed Restrictions, Playground, Pool, Sidewalks
Utilities Available BB/HS Internet Available, Cable Available, Electricity Connected, Natural Gas Connected, Phone Available, Sewer Connected, Underground Utilities, Water Connected
Amenities Available Playground, Pool
Roof Type Shingle
Porch Front Porch, Patio, Rear Porch, Screened
Attached Garage true
Garage true
Private Pool No
Building
Entry Level Two
Foundation Slab
Lot Size Range 0 to less than 1/4
Sewer Public Sewer
Water Public
Architectural Style Craftsman
Structure Type HardiPlank Type
New Construction false
Construction Status Appraisal,Financing,Inspections
Schools
Elementary Schools Hidden Oak Elementary School-Al
Middle Schools Fort Clarke Middle School-Al
High Schools F. W. Buchholz High School-Al
Others
Pets Allowed Yes
HOA Fee Include Pool
Senior Community No
Ownership Fee Simple
Monthly Total Fees $46
Acceptable Financing Cash, Conventional, VA Loan
Membership Fee Required Required
Listing Terms Cash, Conventional, VA Loan
Special Listing Condition None
Read Less Info
Want to know what your home might be worth? Contact us for a FREE valuation!

Our team is ready to help you sell your home for the highest possible price ASAP

© 2025 My Florida Regional MLS DBA Stellar MLS. All Rights Reserved.
Bought with PEPINE REALTY
"Molly's job is to find and attract mastery-based agents to the office, protect the culture, and make sure everyone is happy! "





