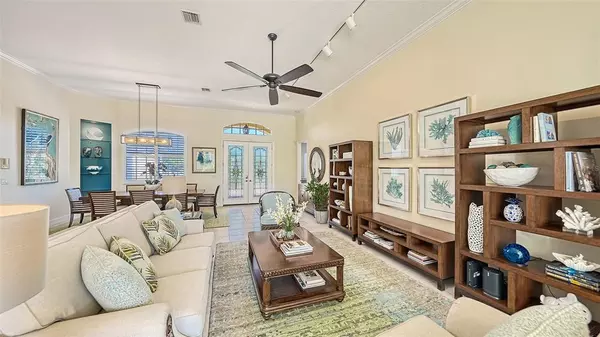$795,000
$839,000
5.2%For more information regarding the value of a property, please contact us for a free consultation.
3 Beds
3 Baths
2,762 SqFt
SOLD DATE : 05/03/2023
Key Details
Sold Price $795,000
Property Type Single Family Home
Sub Type Single Family Residence
Listing Status Sold
Purchase Type For Sale
Square Footage 2,762 sqft
Price per Sqft $287
Subdivision Venetia Ph 3
MLS Listing ID N6124241
Sold Date 05/03/23
Bedrooms 3
Full Baths 3
Construction Status Inspections
HOA Fees $180/qua
HOA Y/N Yes
Originating Board Stellar MLS
Year Built 2003
Annual Tax Amount $5,349
Lot Size 9,583 Sqft
Acres 0.22
Property Description
Pristine — move-in ready. Presenting an exceptional home for the discerning buyer. Located in the highly desirable gated community of Venetia, Venice, Florida. Artfully designed with the philosophy of quality, detail and durability. Open, bright and spacious, this captivating home presents a ravishing blend of casual elegance. Highlighting the alluring living and entertaining area is a fabulous great room. The den/flex room with glass French doors offers total privacy for those requiring a home office, study or craft room. The “heart of the home” is a spectacular chef's kitchen equipped with abundant cabinetry, pantry, granite countertops, tile backsplash, under-counter lighting, stainless steel appliances, double ovens, cooktop, expansive breakfast bar area, and separate breakfast nook area for casual dining. An enclosed butler's pantry, directly off the kitchen, provides additional cabinetry, sink and tile backsplash. For holidays and larger gatherings, enjoy more intimate meals in the formal dining area. Begin and end your day in the luxurious owner's suite, where ultimate comfort surrounds you. The owner's bath features double vanities, Roman shower, secluded jetted tub/spa and bidet. The split floor plan offers warm and welcoming guest accommodations located on the opposite side of the home. The interior flows seamlessly to an amazing outdoor screened-in living and entertaining area, showcasing a shimmering heated lap pool, spacious gathering areas, pool bath and private greenbelt view. An added bonus is the oversized 2.5-car garage featuring a large workbench area, cabinetry and a 1.5-ton mini-split wall-mounted air conditioner. Some of the numerous special features include: 12” ceilings, clear-stained glass double door front entry, crown molding, tile and bamboo flooring, custom window treatments, decorative fans and lighting fixtures, hurricane film on all windows and front entrance double doors, two electric hurricane shutters on the lanai, semi-circular paver driveway, two walk-in closets in owner's suite (one custom-designed), laundry room with utility sink, cabinetry, racks and wall-mounted ironing board, manicured, lush tropical landscaping and so much more. Very reasonable HOA fees. Venetia Community offers an active clubhouse, resort-style heated pool and spa, tennis, basketball, pickleball courts and fitness room. Conveniently located to shopping, restaurants, schools, medical facilities, Houses of Worship, beaches, golfing, fishing, State College of Florida Manatee-Sarasota campus, Atlanta Braves Spring Training Cool Today Park, downtown historic Venice, Venice Performing Arts Center, US-41 and I-75. Room Feature: Linen Closet In Bath (Primary Bathroom).
Location
State FL
County Sarasota
Community Venetia Ph 3
Zoning RSF4
Rooms
Other Rooms Attic, Den/Library/Office, Great Room, Inside Utility
Interior
Interior Features Ceiling Fans(s), Crown Molding, Eat-in Kitchen, High Ceilings, Living Room/Dining Room Combo, Primary Bedroom Main Floor, Open Floorplan, Solid Surface Counters, Solid Wood Cabinets, Walk-In Closet(s)
Heating Central, Electric
Cooling Central Air, Humidity Control, Zoned
Flooring Ceramic Tile, Laminate
Furnishings Negotiable
Fireplace false
Appliance Bar Fridge, Built-In Oven, Cooktop, Dishwasher, Disposal, Dryer, Electric Water Heater, Microwave, Refrigerator, Washer
Laundry Inside, Laundry Room
Exterior
Exterior Feature Irrigation System, Rain Gutters, Sliding Doors
Parking Features Circular Driveway, Garage Door Opener, Garage Faces Side, Oversized
Garage Spaces 2.0
Pool Heated, In Ground, Lap, Screen Enclosure
Community Features Association Recreation - Owned, Buyer Approval Required, Deed Restrictions, Fitness Center, Gated, Pool, Sidewalks, Tennis Courts
Utilities Available Cable Available, Electricity Connected, Phone Available, Public, Sewer Connected, Sprinkler Well, Street Lights, Underground Utilities, Water Connected
Amenities Available Basketball Court, Clubhouse, Fitness Center, Gated, Pickleball Court(s), Pool, Recreation Facilities, Tennis Court(s)
View Pool, Trees/Woods
Roof Type Tile
Porch Covered, Enclosed, Rear Porch, Screened
Attached Garage true
Garage true
Private Pool Yes
Building
Lot Description In County, Landscaped, Sidewalk, Paved
Story 1
Entry Level One
Foundation Slab
Lot Size Range 0 to less than 1/4
Sewer Public Sewer
Water Public
Architectural Style Ranch
Structure Type Concrete,Stucco
New Construction false
Construction Status Inspections
Schools
Elementary Schools Taylor Ranch Elementary
Middle Schools Student Leadership Academy
High Schools Venice Senior High
Others
Pets Allowed Yes
HOA Fee Include Pool,Recreational Facilities
Senior Community No
Pet Size Extra Large (101+ Lbs.)
Ownership Fee Simple
Monthly Total Fees $189
Acceptable Financing Cash, Conventional
Membership Fee Required Required
Listing Terms Cash, Conventional
Special Listing Condition None
Read Less Info
Want to know what your home might be worth? Contact us for a FREE valuation!

Our team is ready to help you sell your home for the highest possible price ASAP

© 2024 My Florida Regional MLS DBA Stellar MLS. All Rights Reserved.
Bought with ROBERT SLACK LLC

"Molly's job is to find and attract mastery-based agents to the office, protect the culture, and make sure everyone is happy! "





