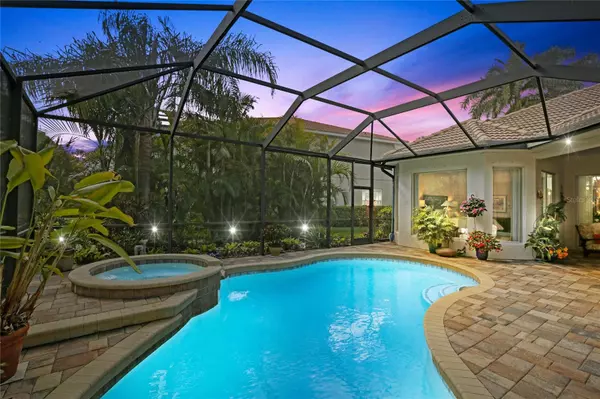$910,000
$948,800
4.1%For more information regarding the value of a property, please contact us for a free consultation.
4 Beds
3 Baths
3,058 SqFt
SOLD DATE : 05/18/2023
Key Details
Sold Price $910,000
Property Type Single Family Home
Sub Type Single Family Residence
Listing Status Sold
Purchase Type For Sale
Square Footage 3,058 sqft
Price per Sqft $297
Subdivision Red Hawk Reserve Ph 1
MLS Listing ID A4563012
Sold Date 05/18/23
Bedrooms 4
Full Baths 3
HOA Fees $129/ann
HOA Y/N Yes
Originating Board Stellar MLS
Year Built 2005
Annual Tax Amount $5,420
Lot Size 10,454 Sqft
Acres 0.24
Property Description
A perfectly poised, tranquil oasis right in your own backyard offers privacy and delight. This gorgeous 4 bedroom, 3 bath, plus den, 3-car garage and over 3,000 of living area is waiting for you. Meticulously cared-for, this home boasts abundant natural light with huge picture windows and 12' high double tray ceilings. Ideal for entertaining with a beautiful dining room and formal living room that opens up to a private outdoor living retreat. You'll fall in love with the bamboo flooring, sliders to the lanai, plantation shutters, glass Italian fixtures, custom lighting, and architectural niches throughout. This home also features a full energy-efficient solar system that's good for the environment and cuts utility bills to a fraction of the cost. The gourmet kitchen features a breakfast nook, glass backsplash, soft-close cabinets, large quartzite island, pull-out drawers, stainless steel appliances and a gas range. The expansive kitchen opens up to the family room and dinette area with picturesque pool views through aquarium glass windows. Enjoy your private outdoor space in the screened lanai surrounded by an array of tropical plants and nature. With plenty of covered space and sun shades, you'll love relaxing outside in your very own heated pool and spa. The spacious owner's suite features tall ceilings, huge windows, sun blocking drapery,
large walk-in closets, custom closets organizers, and stunning paradise views. The en-suite offers two vanities, a makeup vanity, a soaking tub, and a spacious tiled shower. A Jack-N-Jill bath separates 2 more spacious bedrooms with with 8' doorways and large closets. And if that's not all, there is an additional 4th private guest suite and bathroom in the back of the home overlooking the stunning landscaping. Red Hawk Reserve is a popular gated community with Low HOA dues, located in an A+ rated school district, Located across the street from Twin Lakes Park which features tennis, pickleball, recreation courts, and minutes to beaches and all the splendor Sarasota has to offer. Experience a virtual interactive 3-D Matterport tour and video. A full pre-listing inspection has been completed on the home for your peace of mind and available upon request.
Location
State FL
County Sarasota
Community Red Hawk Reserve Ph 1
Zoning RSF1
Rooms
Other Rooms Attic, Den/Library/Office, Formal Dining Room Separate, Formal Living Room Separate, Great Room, Inside Utility
Interior
Interior Features Built-in Features, Cathedral Ceiling(s), Ceiling Fans(s), Crown Molding, Eat-in Kitchen, High Ceilings, Master Bedroom Main Floor, Open Floorplan, Solid Surface Counters, Solid Wood Cabinets, Split Bedroom, Stone Counters, Thermostat, Tray Ceiling(s), Vaulted Ceiling(s), Walk-In Closet(s), Window Treatments
Heating Central, Electric, Solar
Cooling Central Air
Flooring Carpet, Ceramic Tile, Wood
Furnishings Negotiable
Fireplace false
Appliance Dishwasher, Disposal, Dryer, Freezer, Gas Water Heater, Microwave, Range, Refrigerator, Washer
Laundry Laundry Room
Exterior
Exterior Feature Hurricane Shutters, Irrigation System, Lighting, Rain Gutters, Sidewalk, Sliding Doors
Parking Features Oversized
Garage Spaces 3.0
Pool Child Safety Fence, Gunite, Heated, In Ground, Lighting, Screen Enclosure
Community Features Deed Restrictions, Gated, Sidewalks
Utilities Available Cable Available, Electricity Connected, Propane, Public, Sewer Connected, Underground Utilities, Water Connected
View Garden, Trees/Woods
Roof Type Tile
Porch Covered, Front Porch, Patio, Screened
Attached Garage true
Garage true
Private Pool Yes
Building
Story 1
Entry Level One
Foundation Slab
Lot Size Range 0 to less than 1/4
Builder Name US Home Luxury Division
Sewer Public Sewer
Water Public
Architectural Style Traditional
Structure Type Block, Stucco
New Construction false
Schools
Elementary Schools Lakeview Elementary
Middle Schools Sarasota Middle
High Schools Riverview High
Others
Pets Allowed Yes
HOA Fee Include Escrow Reserves Fund, Management, Private Road
Senior Community No
Pet Size Extra Large (101+ Lbs.)
Ownership Fee Simple
Monthly Total Fees $129
Acceptable Financing Cash, Conventional, USDA Loan, VA Loan
Membership Fee Required Required
Listing Terms Cash, Conventional, USDA Loan, VA Loan
Special Listing Condition None
Read Less Info
Want to know what your home might be worth? Contact us for a FREE valuation!

Our team is ready to help you sell your home for the highest possible price ASAP

© 2024 My Florida Regional MLS DBA Stellar MLS. All Rights Reserved.
Bought with REAL BROKER, LLC

"Molly's job is to find and attract mastery-based agents to the office, protect the culture, and make sure everyone is happy! "





