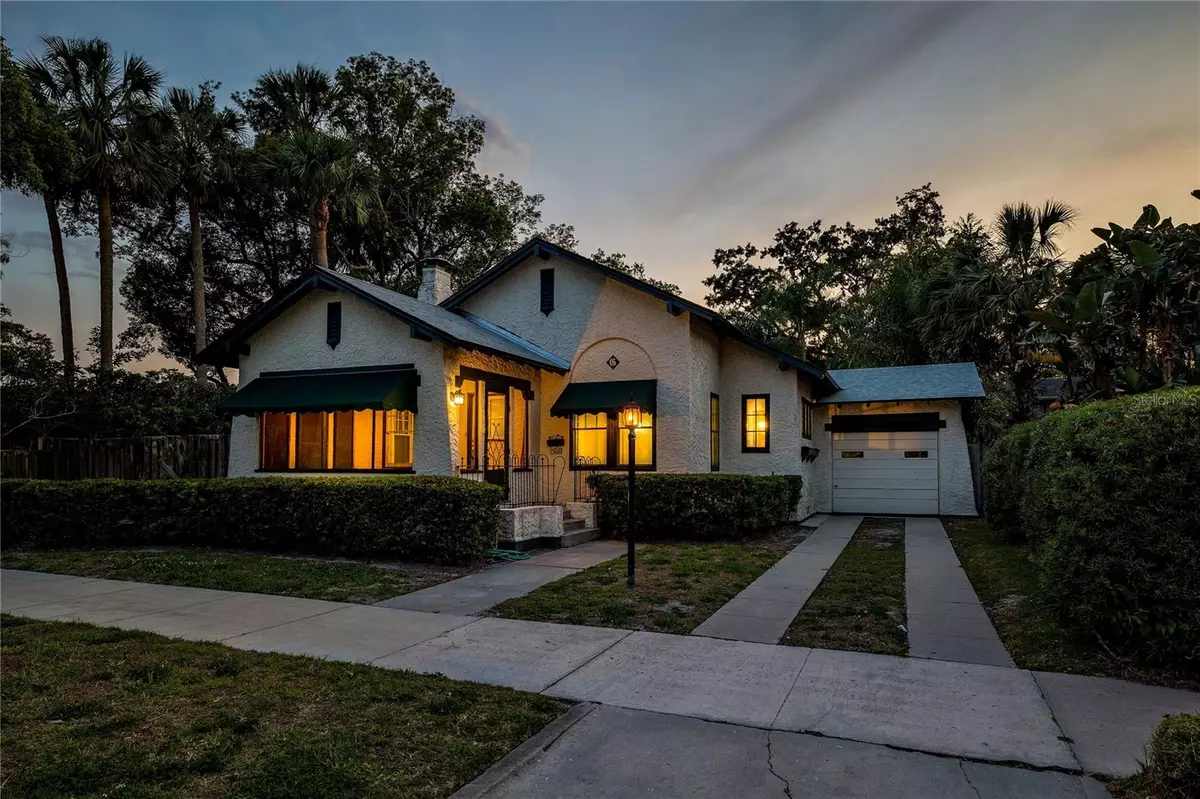$376,000
$375,000
0.3%For more information regarding the value of a property, please contact us for a free consultation.
2 Beds
2 Baths
1,328 SqFt
SOLD DATE : 06/23/2023
Key Details
Sold Price $376,000
Property Type Single Family Home
Sub Type Single Family Residence
Listing Status Sold
Purchase Type For Sale
Square Footage 1,328 sqft
Price per Sqft $283
Subdivision Sanford Town Of
MLS Listing ID O6110794
Sold Date 06/23/23
Bedrooms 2
Full Baths 2
Construction Status Appraisal,Financing,Inspections
HOA Y/N No
Originating Board Stellar MLS
Year Built 1925
Annual Tax Amount $3,253
Lot Size 7,405 Sqft
Acres 0.17
Lot Dimensions 64x117
Property Description
Welcome to 1308 S Magnolia Avenue! Offered to the market for the first time in almost 40 years, this charming 1925 bungalow is located in Sanford's sought-after Residential Historic District was built in 1925 and was designed by the locally-renowned architect Elton J. Moughton. This unique home sits on a landscaped lot facing Sanford's Red Barber Park, providing a serene and peaceful setting that's perfect for relaxing and unwinding. Palm trees sway in the gentle breeze, their fronds rustling as they catch the sunlight. This Spanish-style screened front porch, with its intricate stucco and trimmed openings, is a true gem. Step inside and be greeted by restored heart-of-pine (with mahogany inlay) wood floors that lead you through the living spaces. The living room is filled with character from top to bottom, featuring large windows that let in plenty of natural light and a cozy and unique decorative fireplace, and is surrounded by picture rail molding. Pocket doors lead into the dining room with unique built-ins and with enough space to accommodate a large table for hosting dinner parties. Other character-defining features include beautiful original wood windows, original doors and hardware, spacious eat-in kitchen with banquette, pocket doors, original glass doorknobs and French doors. The ROOF was recently replaced in 2023, HVAC is 7 years old, and the home is powered by NATURAL GAS. Other unique features include a working alley, driveway with curb cut and a RARE attached 1-car garage (RARE in the historic district). Additionally, the property also features SPRINKLERS and a working WELL for IRRIGATION. All utilities are buried UNDERGROUND, and there is extra INSULATION in the attic and under the house. Through the screened back porch you will find a potential-filled backyard - a tropical oasis with lush greenery and a riot of colors from the beautiful tropical plants that fill the space. The property is enclosed by a wood fence that provides privacy and seclusion, creating a peaceful and relaxing environment. This home is surrounded by other lovely historic homes and is just a short walk, bike ride, or golf cart drive to Sanford's vibrant downtown and Riverwalk. With its blend of historic character and modern amenities, this bungalow is truly a one-of-a-kind home - schedule your showing today!
Location
State FL
County Seminole
Community Sanford Town Of
Zoning SR1
Interior
Interior Features Built-in Features, Solid Wood Cabinets, Thermostat
Heating Central
Cooling Central Air
Flooring Other, Wood
Fireplaces Type Decorative
Fireplace true
Appliance Range, Refrigerator
Exterior
Exterior Feature Awning(s), Irrigation System
Parking Features Driveway, Golf Cart Parking, Off Street, On Street
Garage Spaces 1.0
Fence Wood
Utilities Available BB/HS Internet Available, Cable Available, Electricity Connected, Natural Gas Connected, Sewer Connected
View Park/Greenbelt
Roof Type Shingle
Porch Covered, Front Porch, Screened
Attached Garage true
Garage true
Private Pool No
Building
Lot Description Historic District, City Limits, Landscaped, Near Marina, Near Public Transit, Sidewalk, Paved
Story 1
Entry Level One
Foundation Crawlspace
Lot Size Range 0 to less than 1/4
Sewer Public Sewer
Water Public
Architectural Style Bungalow
Structure Type Stucco, Wood Frame
New Construction false
Construction Status Appraisal,Financing,Inspections
Others
Senior Community No
Ownership Fee Simple
Acceptable Financing Cash, Conventional
Listing Terms Cash, Conventional
Special Listing Condition None
Read Less Info
Want to know what your home might be worth? Contact us for a FREE valuation!

Our team is ready to help you sell your home for the highest possible price ASAP

© 2025 My Florida Regional MLS DBA Stellar MLS. All Rights Reserved.
Bought with ANSON PROPERTIES LLC
"Molly's job is to find and attract mastery-based agents to the office, protect the culture, and make sure everyone is happy! "





