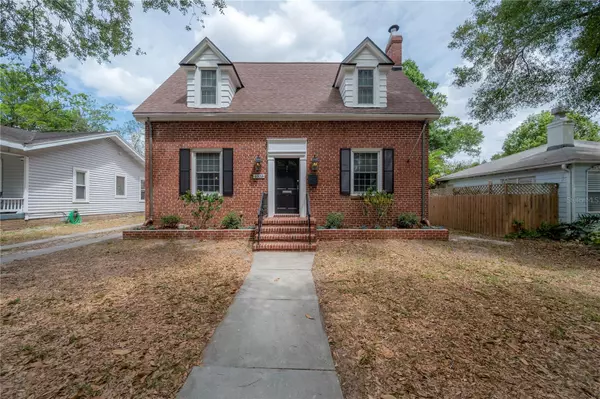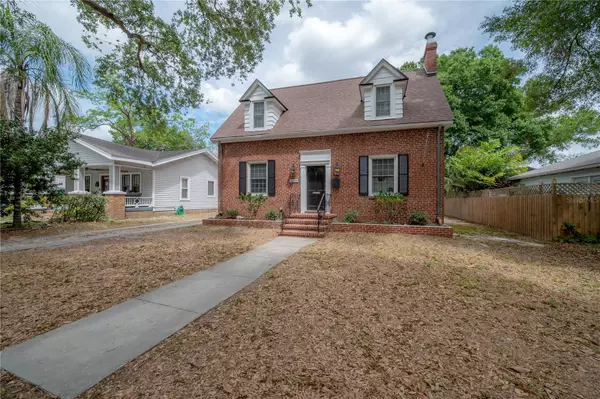$590,000
$600,000
1.7%For more information regarding the value of a property, please contact us for a free consultation.
3 Beds
2 Baths
1,512 SqFt
SOLD DATE : 07/21/2023
Key Details
Sold Price $590,000
Property Type Single Family Home
Sub Type Single Family Residence
Listing Status Sold
Purchase Type For Sale
Square Footage 1,512 sqft
Price per Sqft $390
Subdivision Lakewood Manor
MLS Listing ID T3440513
Sold Date 07/21/23
Bedrooms 3
Full Baths 1
Half Baths 1
HOA Y/N No
Originating Board Stellar MLS
Year Built 1949
Annual Tax Amount $3,855
Lot Size 7,405 Sqft
Acres 0.17
Lot Dimensions 60x125
Property Description
Set high on the hill in Historic Hampton Terrace, one block from Lake Roberta, 6009 Orange Blossom is now on the market. The two story solid brick home was built in 1949 for well known Tampa contractor JB Jeffress. It remained in the Jeffess family until it was purchased by the current owner, who tastefully updated portions while keeping the home's timeless character. The breathtaking Federal style architecture & dormers, are only a couple of the unique features that set this crown jewel apart. The home features a spacious living room with wood floors, built-in shelving and a wood burning fire place. Off the living room, is a bonus room or office space with generous natural light. The main floor includes a half bathroom, beautifully updated kitchen, with solid oak cabinets, Cambria quartz counters & stainless steel appliances. Kitchen features new oak floors with Brazilian cherry inlay for seamless transition throughout. Enjoy entertaining dinner parties in the formal dining room directly off the kitchen. The second story features three bedrooms, including an large primary bedroom, two secondary bedrooms, multiple closets (one with stackable washer & dryer) and a full bathroom. Upstairs has sound insulation between original hardwood and new oak engineered hardwood. The fenced back yard is on a deep lot with an extra long driveway, parking pad and a detached brick 2 car garage. The two car garage has an additional washer/dryer hook up and permitted plans for conversion. Also included is a large Lark shed for additional storage. Enjoy peaceful evenings on the backyard swing resting atop the vintage red brick walk way and paved pad. The home is on well water and public sewer. Newer windows throughout, roof on home and garage (2021), HVAC (2021), Culligan reverse osmosis water system, newer gutters and flashing trim on front of home. (Seller and Realtor do not represent the accuracy of the square footage shown in the public records, MLS listing, or printed materials. Buyer is advised to obtain their own professionals to determine the square footage of the home, and the current status of required permits related to any improvement made to the home. Room sizes are approximate)
Location
State FL
County Hillsborough
Community Lakewood Manor
Zoning SH-RS
Interior
Interior Features Built-in Features, Ceiling Fans(s), Crown Molding, Eat-in Kitchen, High Ceilings, Solid Wood Cabinets, Thermostat, Walk-In Closet(s)
Heating Electric
Cooling Central Air
Flooring Hardwood, Tile, Wood
Furnishings Unfurnished
Fireplace true
Appliance Dishwasher, Dryer, Electric Water Heater, Exhaust Fan, Range, Range Hood, Refrigerator, Washer, Water Filtration System
Laundry Inside, In Garage
Exterior
Exterior Feature Rain Gutters, Storage
Parking Features Driveway, Tandem
Garage Spaces 2.0
Fence Wood
Utilities Available Electricity Connected, Sewer Connected
Roof Type Shingle
Attached Garage false
Garage true
Private Pool No
Building
Story 2
Entry Level Two
Foundation Crawlspace
Lot Size Range 0 to less than 1/4
Sewer Public Sewer
Water Well
Structure Type Brick
New Construction false
Schools
Elementary Schools Seminole-Hb
Middle Schools Memorial-Hb
High Schools Middleton-Hb
Others
Senior Community No
Ownership Fee Simple
Acceptable Financing Cash, Conventional, FHA, VA Loan
Listing Terms Cash, Conventional, FHA, VA Loan
Special Listing Condition None
Read Less Info
Want to know what your home might be worth? Contact us for a FREE valuation!

Our team is ready to help you sell your home for the highest possible price ASAP

© 2025 My Florida Regional MLS DBA Stellar MLS. All Rights Reserved.
Bought with WATERMARK REALTY CO.
"Molly's job is to find and attract mastery-based agents to the office, protect the culture, and make sure everyone is happy! "





