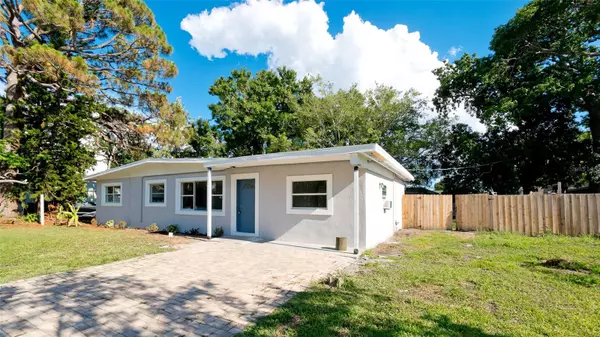$400,000
$395,000
1.3%For more information regarding the value of a property, please contact us for a free consultation.
5 Beds
3 Baths
1,852 SqFt
SOLD DATE : 07/27/2023
Key Details
Sold Price $400,000
Property Type Single Family Home
Sub Type Single Family Residence
Listing Status Sold
Purchase Type For Sale
Square Footage 1,852 sqft
Price per Sqft $215
Subdivision Trassler
MLS Listing ID A4570386
Sold Date 07/27/23
Bedrooms 5
Full Baths 3
Construction Status Appraisal,Financing
HOA Y/N No
Originating Board Stellar MLS
Year Built 1960
Annual Tax Amount $828
Lot Size 10,454 Sqft
Acres 0.24
Lot Dimensions 94x109
Property Description
Just listed in West Bradenton! Spacious and solid home sitting on a 1/4 acre! The home features a smart floorplan (split bedrooms), large rooms, and a nice sized light and cheery kitchen with many cabinets and ample counter space. Brand new easy-care vinyl plank floors are installed throughout the entire house. The backyard here is large, fully fenced, and can accommodate a boat, playground, or a nice-sized pool. There is an interior laundry room. Updates to this house include a 2023 AC system, a 2022 roof, new windows in all the bedrooms, remodeled bathrooms, a remodeled kitchen, all new appliances, and all new electrical fixtures. NO flood zone. The location of this home is amazing.. so close to a wonderful variety of dining, shopping, and A ++ medical centers along with our world-famous beach of Anna Maria Island, a true paradise. Come and live your Florida dream today! NO deed restrictions and NO HOA fees here.
Location
State FL
County Manatee
Community Trassler
Zoning RSF6
Direction W
Interior
Interior Features Ceiling Fans(s)
Heating Central
Cooling Central Air
Flooring Vinyl
Furnishings Unfurnished
Fireplace false
Appliance Convection Oven, Dishwasher
Exterior
Exterior Feature French Doors, Private Mailbox
Utilities Available Sewer Connected, Water Connected
Roof Type Built-Up, Other
Attached Garage false
Garage false
Private Pool No
Building
Story 1
Entry Level One
Foundation Block
Lot Size Range 0 to less than 1/4
Sewer Public Sewer
Water Well
Structure Type Block, Stucco
New Construction false
Construction Status Appraisal,Financing
Schools
Elementary Schools Robert H. Prine Elementary
Middle Schools W.D. Sugg Middle
High Schools Bayshore High
Others
Pets Allowed Yes
Senior Community No
Ownership Fee Simple
Acceptable Financing Cash, Conventional, FHA, VA Loan
Listing Terms Cash, Conventional, FHA, VA Loan
Special Listing Condition None
Read Less Info
Want to know what your home might be worth? Contact us for a FREE valuation!

Our team is ready to help you sell your home for the highest possible price ASAP

© 2025 My Florida Regional MLS DBA Stellar MLS. All Rights Reserved.
Bought with PARADISUS REALTY GROUP CO
"Molly's job is to find and attract mastery-based agents to the office, protect the culture, and make sure everyone is happy! "





