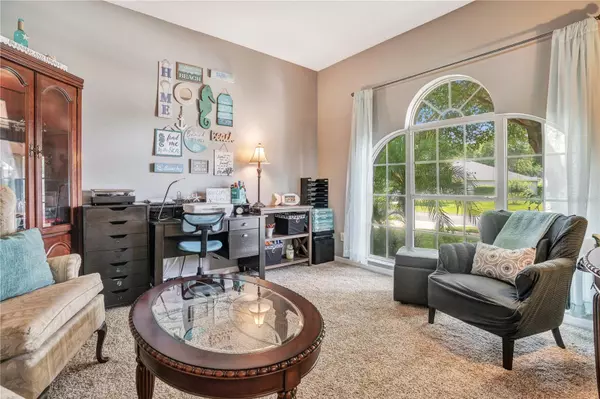$459,900
$459,900
For more information regarding the value of a property, please contact us for a free consultation.
3 Beds
2 Baths
1,915 SqFt
SOLD DATE : 08/08/2023
Key Details
Sold Price $459,900
Property Type Single Family Home
Sub Type Single Family Residence
Listing Status Sold
Purchase Type For Sale
Square Footage 1,915 sqft
Price per Sqft $240
Subdivision Beacon Ridge At Legends
MLS Listing ID G5069810
Sold Date 08/08/23
Bedrooms 3
Full Baths 2
HOA Fees $29/mo
HOA Y/N Yes
Originating Board Stellar MLS
Year Built 2001
Annual Tax Amount $2,884
Lot Size 8,712 Sqft
Acres 0.2
Property Description
Under contract-accepting backup offers. Welcome home to your very own Slice of Paradise. This stunning estate home is set within the premier gated community of ‘Legends – Beacon Ridge. This meticulously maintained, move-in ready, single-family home offers 3 bedrooms, 2 full bathrooms, new roof (2023), new exterior paint, newer AC, hot water heater and an entire home water filtration system. The home possesses a neutral yet modern and calming color palette which flows throughout the property. Upon entering the home, you are welcomed into the light and airy reception area. To the right, you will find the work from home office or den with French doors and to the left a formal dining room with a butler's door into the kitchen. The centerpiece of the home is the large airy kitchen which boasts of stunning upgraded granite countertops with custom curved breakfast bar, modern wood shaker cabinets with soft close doors and drawers along with modern hardware, stainless steel appliances and a breakfast bar overlooking the family room that makes gatherings so very special. Further storage is found within the laundry/utility room. The home boasts of a very spacious Primary Suite, sizeable walk-in closet, and a spacious updated primary bathroom featuring a huge walk-in shower with floor to ceiling designer tile and frameless glass and a two-sink vanity unit with plenty of counter space. On the opposite side of the home, you have two queen-sized bedrooms. Did I tell you about the huge screened in Lanai overlooking the 14th Tee. As an added bonus, Disney fireworks in the evening and no rear neighbors! This amazing view can be seen from several places throughout the home! Call today for your personal home tour and see what this home has to offer. You WILL NOT find another home of this quality and price in Legends!!
Location
State FL
County Lake
Community Beacon Ridge At Legends
Zoning PUD
Rooms
Other Rooms Den/Library/Office, Family Room, Formal Dining Room Separate, Formal Living Room Separate, Inside Utility
Interior
Interior Features Ceiling Fans(s), Chair Rail, Crown Molding, Eat-in Kitchen, Kitchen/Family Room Combo, Master Bedroom Main Floor, Solid Surface Counters, Solid Wood Cabinets, Split Bedroom, Stone Counters, Thermostat, Walk-In Closet(s)
Heating Electric
Cooling Central Air
Flooring Carpet, Ceramic Tile, Tile, Vinyl
Fireplace false
Appliance Dishwasher, Disposal, Dryer, Electric Water Heater, Exhaust Fan, Microwave, Range, Refrigerator, Washer
Laundry Inside, Laundry Room
Exterior
Exterior Feature Irrigation System, Lighting, Private Mailbox, Rain Gutters, Sidewalk, Sliding Doors
Garage Spaces 2.0
Community Features Clubhouse, Deed Restrictions, Fitness Center, Gated, Golf Carts OK, Golf, Playground, Pool, Restaurant, Sidewalks, Tennis Courts
Utilities Available Cable Connected, Electricity Connected, Sewer Connected, Underground Utilities
Amenities Available Basketball Court, Cable TV, Clubhouse, Fence Restrictions, Fitness Center, Gated, Maintenance, Park, Pickleball Court(s), Playground, Pool, Recreation Facilities, Security, Shuffleboard Court, Spa/Hot Tub, Tennis Court(s)
View Golf Course, Trees/Woods
Roof Type Shingle
Porch Enclosed, Patio, Rear Porch, Screened
Attached Garage true
Garage true
Private Pool No
Building
Lot Description Gentle Sloping, City Limits, Landscaped, On Golf Course, Sidewalk, Paved
Story 1
Entry Level One
Foundation Slab
Lot Size Range 0 to less than 1/4
Builder Name Lenar
Sewer Public Sewer
Water Public
Structure Type Block, Stucco
New Construction false
Schools
Elementary Schools Lost Lake Elem
Middle Schools Windy Hill Middle
High Schools East Ridge High
Others
Pets Allowed Yes
HOA Fee Include Guard - 24 Hour, Cable TV, Pool, Internet, Pool, Private Road, Recreational Facilities, Security
Senior Community No
Ownership Fee Simple
Monthly Total Fees $270
Acceptable Financing Cash, Conventional, FHA, VA Loan
Membership Fee Required Required
Listing Terms Cash, Conventional, FHA, VA Loan
Special Listing Condition None
Read Less Info
Want to know what your home might be worth? Contact us for a FREE valuation!

Our team is ready to help you sell your home for the highest possible price ASAP

© 2025 My Florida Regional MLS DBA Stellar MLS. All Rights Reserved.
Bought with KELLER WILLIAMS ELITE PARTNERS III REALTY
"Molly's job is to find and attract mastery-based agents to the office, protect the culture, and make sure everyone is happy! "





