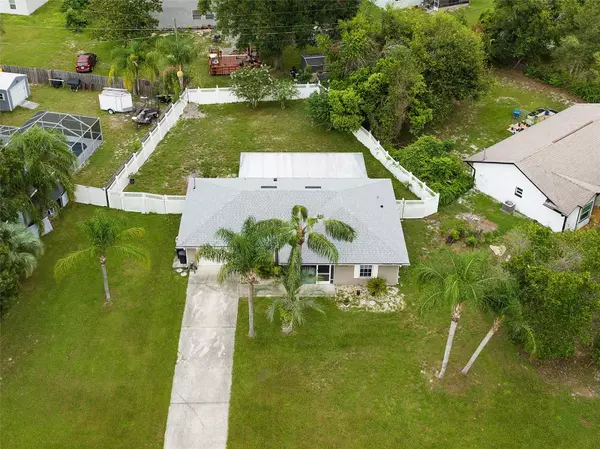$250,000
$260,000
3.8%For more information regarding the value of a property, please contact us for a free consultation.
2 Beds
1 Bath
1,015 SqFt
SOLD DATE : 09/06/2023
Key Details
Sold Price $250,000
Property Type Single Family Home
Sub Type Single Family Residence
Listing Status Sold
Purchase Type For Sale
Square Footage 1,015 sqft
Price per Sqft $246
Subdivision Deltona Lakes Unit 63
MLS Listing ID O6129991
Sold Date 09/06/23
Bedrooms 2
Full Baths 1
Construction Status Financing,Inspections
HOA Y/N No
Originating Board Stellar MLS
Year Built 1994
Annual Tax Amount $4,068
Lot Size 0.280 Acres
Acres 0.28
Property Description
Don't miss your opportunity to own this fantastic Bungalow Style home located on just over a 1/4 acre lot landscaped with beautiful palms! This 2 Bed / 1 Bath home features an Open Floorplan with a Flex Room that can be used for either an Office or Den. Enjoy relaxing in the evenings in your large Florida Room that is under AC!! The property is situated to allow for a large front and backyard, giving lots of outdoor space to enjoy and the backyard is fully fenced. Deltona offers a great location with easy access to Orlando, Daytona and New Smyrna Beach. Did I mention NO HOA!!! Recent Updates include: New Plumbing(2021), New Roof (2021)
Location
State FL
County Volusia
Community Deltona Lakes Unit 63
Zoning R-1
Rooms
Other Rooms Den/Library/Office, Florida Room
Interior
Interior Features Ceiling Fans(s), Eat-in Kitchen, Open Floorplan
Heating Central
Cooling Central Air
Flooring Carpet, Tile
Furnishings Unfurnished
Fireplace false
Appliance Disposal, Dryer, Microwave, Range, Refrigerator, Washer
Laundry In Garage
Exterior
Exterior Feature Lighting, Private Mailbox, Rain Gutters
Parking Features Driveway
Garage Spaces 1.0
Fence Fenced, Vinyl
Utilities Available Cable Connected, Electricity Connected, Water Connected
Roof Type Shingle
Porch Front Porch, Patio, Screened
Attached Garage true
Garage true
Private Pool No
Building
Lot Description Landscaped, Paved
Entry Level One
Foundation Slab
Lot Size Range 1/4 to less than 1/2
Sewer Septic Tank
Water Public
Architectural Style Bungalow
Structure Type Block
New Construction false
Construction Status Financing,Inspections
Schools
Elementary Schools Osteen Elem
Middle Schools Heritage Middle
High Schools Pine Ridge High School
Others
Senior Community No
Ownership Fee Simple
Acceptable Financing Cash, Conventional, FHA, VA Loan
Listing Terms Cash, Conventional, FHA, VA Loan
Special Listing Condition None
Read Less Info
Want to know what your home might be worth? Contact us for a FREE valuation!

Our team is ready to help you sell your home for the highest possible price ASAP

© 2024 My Florida Regional MLS DBA Stellar MLS. All Rights Reserved.
Bought with STELLAR NON-MEMBER OFFICE
"Molly's job is to find and attract mastery-based agents to the office, protect the culture, and make sure everyone is happy! "





