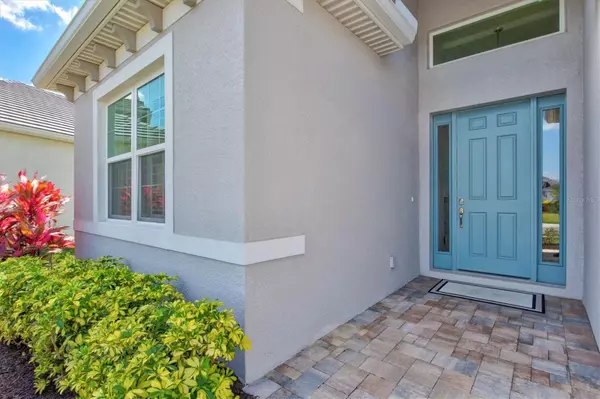$770,000
$779,900
1.3%For more information regarding the value of a property, please contact us for a free consultation.
2 Beds
2 Baths
1,977 SqFt
SOLD DATE : 10/02/2023
Key Details
Sold Price $770,000
Property Type Single Family Home
Sub Type Single Family Residence
Listing Status Sold
Purchase Type For Sale
Square Footage 1,977 sqft
Price per Sqft $389
Subdivision Watercolor Place I
MLS Listing ID A4565654
Sold Date 10/02/23
Bedrooms 2
Full Baths 2
HOA Fees $318/qua
HOA Y/N Yes
Originating Board Stellar MLS
Year Built 2020
Annual Tax Amount $3,360
Lot Size 9,583 Sqft
Acres 0.22
Property Description
Don't want to wait for a 12-month build time? This home is move-in ready! Nestled in the gated community of Watercolor Place is the luxury oasis you have been waiting for. Medallion Home's Grenada offers a stunning open floor plan with two bedrooms, and two baths, plus a den, and a two-car garage. The open gourmet kitchen is perfect for hosting dinner parties with family and friends. The possibilities are endless in this home including a custom swimming pool for those who want a relaxing hideaway or vibrant outdoor entertainment space. Attached to the pool is a luxurious hot tub for those chillier Florida nights. The luxurious owner's suite is an intimate yet cozy space and features custom his and her closets, a soaking tub, dual vanities, and stone shower flooring. Embrace the Florida lifestyle that allows your indoor living space to spill into the outdoors. Great location with Lakewood Ranch close by, Watercolor Place lets homeowners enjoy the benefits of upscale restaurants and shopping! Enjoy Watercolor Place with No CDD and low HOA fees! The community is located minutes from Lakewood Ranch and I75 allowing you easy access to Sarasota, St. Pete, and Tampa. Schedule your private showing today and the transition to your sanctuary will be seamless! Room Feature: Linen Closet In Bath (Primary Bedroom).
Location
State FL
County Manatee
Community Watercolor Place I
Zoning PD-MU
Rooms
Other Rooms Den/Library/Office
Interior
Interior Features Built-in Features, Ceiling Fans(s), Dry Bar, Eat-in Kitchen, Living Room/Dining Room Combo, Open Floorplan, Split Bedroom, Stone Counters, Tray Ceiling(s)
Heating Central, Natural Gas
Cooling Central Air
Flooring Carpet, Tile
Fireplace false
Appliance Dishwasher, Dryer, Microwave, Range, Refrigerator, Washer, Wine Refrigerator
Laundry Inside, Laundry Room
Exterior
Exterior Feature Irrigation System, Lighting, Rain Gutters
Parking Features Driveway, Garage Door Opener
Garage Spaces 2.0
Pool Heated, In Ground, Salt Water
Utilities Available BB/HS Internet Available, Cable Available, Electricity Available
Amenities Available Gated
View Trees/Woods
Roof Type Concrete,Tile
Porch Rear Porch, Screened
Attached Garage true
Garage true
Private Pool Yes
Building
Lot Description Cul-De-Sac, Landscaped
Entry Level One
Foundation Block
Lot Size Range 0 to less than 1/4
Sewer Public Sewer
Water Public
Structure Type Block,Stucco
New Construction false
Schools
Elementary Schools Freedom Elementary
Middle Schools Carlos E. Haile Middle
High Schools Parrish Community High
Others
Pets Allowed Number Limit, Size Limit, Yes
HOA Fee Include Cable TV,Maintenance Grounds
Senior Community No
Pet Size Large (61-100 Lbs.)
Ownership Fee Simple
Monthly Total Fees $318
Acceptable Financing Cash, Conventional, FHA, VA Loan
Membership Fee Required Required
Listing Terms Cash, Conventional, FHA, VA Loan
Num of Pet 3
Special Listing Condition None
Read Less Info
Want to know what your home might be worth? Contact us for a FREE valuation!

Our team is ready to help you sell your home for the highest possible price ASAP

© 2025 My Florida Regional MLS DBA Stellar MLS. All Rights Reserved.
Bought with EXP REALTY LLC
"Molly's job is to find and attract mastery-based agents to the office, protect the culture, and make sure everyone is happy! "





