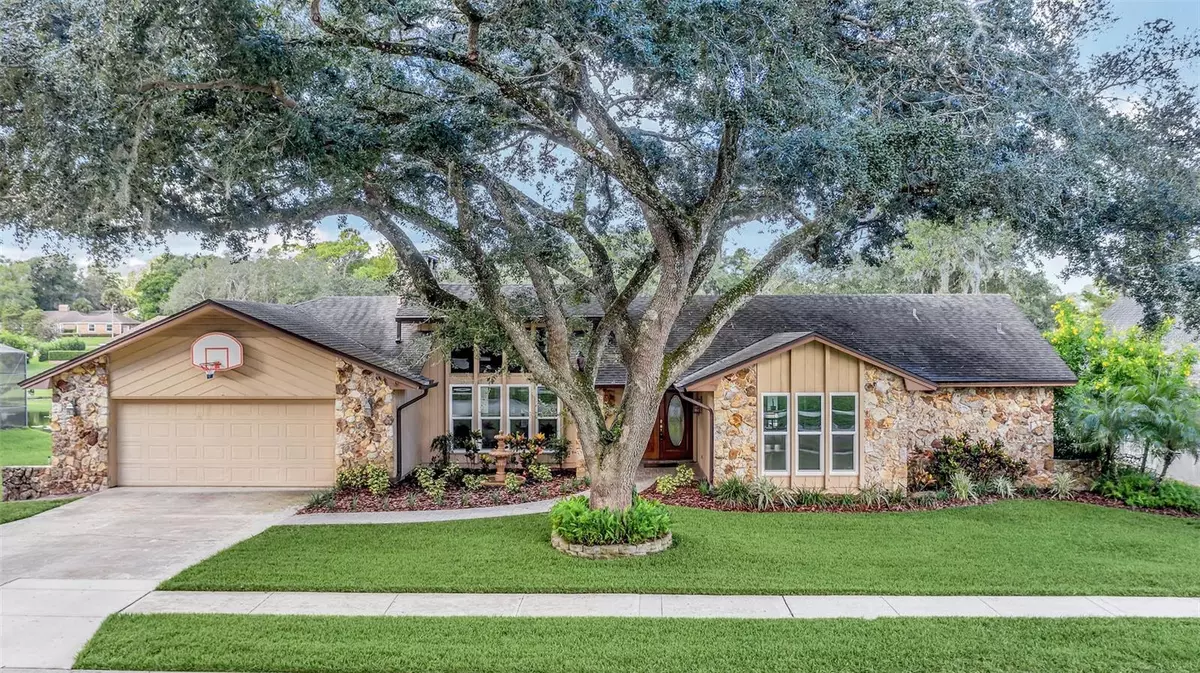$619,000
$619,000
For more information regarding the value of a property, please contact us for a free consultation.
4 Beds
3 Baths
2,564 SqFt
SOLD DATE : 10/17/2023
Key Details
Sold Price $619,000
Property Type Single Family Home
Sub Type Single Family Residence
Listing Status Sold
Purchase Type For Sale
Square Footage 2,564 sqft
Price per Sqft $241
Subdivision Sweetwater Oaks Sec 11
MLS Listing ID O6143671
Sold Date 10/17/23
Bedrooms 4
Full Baths 2
Half Baths 1
Construction Status No Contingency
HOA Fees $27
HOA Y/N Yes
Originating Board Stellar MLS
Year Built 1978
Annual Tax Amount $3,292
Lot Size 0.650 Acres
Acres 0.65
Property Description
Spectacular WATERFRONT home in the wonderful and coveted Sweetwater Oaks! This very special home located on Cove Lake offers wonderful architectural features throughout and is all about the incredible water views & the perfect spaces for gathering with your friends and family! The double door entry welcomes you to the open foyer area flowing right into the generous living and dining spaces with crown molding, new luxury vinyl flooring & freshly painted walls, moldings, and doors. The dining room also offers double French doors to Lanai with breath-taking water views and easy indoor/outdoor flow for entertaining. The Kitchen with wood cabinets, eat in space, built in desk & pass-through service counter to Lanai, is ideally situated between the Dining area and the Family room. The extraordinary Family room will awe you with over 15' vaulted & wood beamed ceilings, a gorgeous floor to ceiling stone fireplace, cedar walls, built-in shelving, tall double pane windows, attached bar area & French doors to Lanai & Pool. Offering the perfect split plan, the primary bedroom is positioned on opposite end of home from other bedrooms and presents new luxury vinyl plank flooring, walk-in closet, bath with dual sinks, dressing counter with vanity lighting & updated shower with sunken tub plus double French doors for more sensational lake views and access to Lanai. A hallway from the Family room leads to the half bath, the other spacious bedrooms with new upgraded carpeting & built-ins, the 2nd full bath with separate shower and tub areas & the laundry room with space for a 2nd refrigerator. One of the best highlights of this home is the huge 624 sf Lanai with brick paver floor delivers sensational water views & great space for celebrating, relaxing, dining, or entertaining. Enjoy the large pool with brick paver decking, 2 garden fountains and a spa. Walk down to the lake from there and delight in your own private dock for fishing or taking in nature. The home has been thoughtfully cared for with newer 2020 double pane windows & doors, 2019 Electrical upgraded, 2018 & 2016 HVAC replacements, 2019 Hot Water Heater replacement, 2016 Roof replacement, 2016 Pool resurfaced and some brand new 2023 upgrades like new luxury vinyl plank flooring, new upgraded carpet & fresh painted interior. All of this and living in Sweetwater Oaks means you'll have access to a host of amazing amenities, including a club house, private lake with a beach, boat ramp, fishing pier, playgrounds, tennis courts, pickleball courts, picnic pavilions & more. Riverbend Park around the corner offer the neighborhoods own canoe, kayak, or paddleboard access to Wekiva River. The community is known for its friendly atmosphere, excellent schools, and proximity to shopping, dining, and entertainment.
Location
State FL
County Seminole
Community Sweetwater Oaks Sec 11
Zoning PUD
Rooms
Other Rooms Family Room, Formal Dining Room Separate, Formal Living Room Separate, Inside Utility
Interior
Interior Features Built-in Features, Ceiling Fans(s), Crown Molding, Eat-in Kitchen, Open Floorplan, Solid Wood Cabinets, Split Bedroom, Vaulted Ceiling(s), Walk-In Closet(s), Wet Bar
Heating Central, Electric
Cooling Central Air
Flooring Carpet, Tile, Vinyl
Fireplaces Type Family Room, Wood Burning
Fireplace true
Appliance Dishwasher, Disposal, Dryer, Electric Water Heater, Microwave, Range, Refrigerator, Washer
Laundry Inside, Laundry Room
Exterior
Exterior Feature Irrigation System, Sidewalk
Parking Features Driveway, Garage Door Opener
Garage Spaces 2.0
Pool Gunite, In Ground, Pool Sweep, Screen Enclosure
Community Features Boat Ramp, Deed Restrictions, Fishing, Lake, Park, Playground, Tennis Courts, Water Access, Waterfront
Utilities Available Cable Connected, Electricity Connected, Sewer Connected, Sprinkler Meter, Water Connected
Amenities Available Clubhouse, Park, Playground, Private Boat Ramp, Recreation Facilities, Tennis Court(s)
Waterfront Description Lake
View Y/N 1
Water Access 1
Water Access Desc Lake
View Water
Roof Type Shingle
Porch Covered, Front Porch, Rear Porch, Screened
Attached Garage true
Garage true
Private Pool Yes
Building
Lot Description In County, Landscaped, Sidewalk, Paved
Story 1
Entry Level One
Foundation Slab
Lot Size Range 1/2 to less than 1
Sewer Public Sewer
Water Public
Structure Type Wood Frame
New Construction false
Construction Status No Contingency
Schools
Elementary Schools Sabal Point Elementary
Middle Schools Rock Lake Middle
High Schools Lake Brantley High
Others
Pets Allowed Yes
Senior Community No
Ownership Fee Simple
Monthly Total Fees $54
Acceptable Financing Cash, Conventional
Membership Fee Required Required
Listing Terms Cash, Conventional
Special Listing Condition None
Read Less Info
Want to know what your home might be worth? Contact us for a FREE valuation!

Our team is ready to help you sell your home for the highest possible price ASAP

© 2025 My Florida Regional MLS DBA Stellar MLS. All Rights Reserved.
Bought with WATSON REALTY CORP
"Molly's job is to find and attract mastery-based agents to the office, protect the culture, and make sure everyone is happy! "





