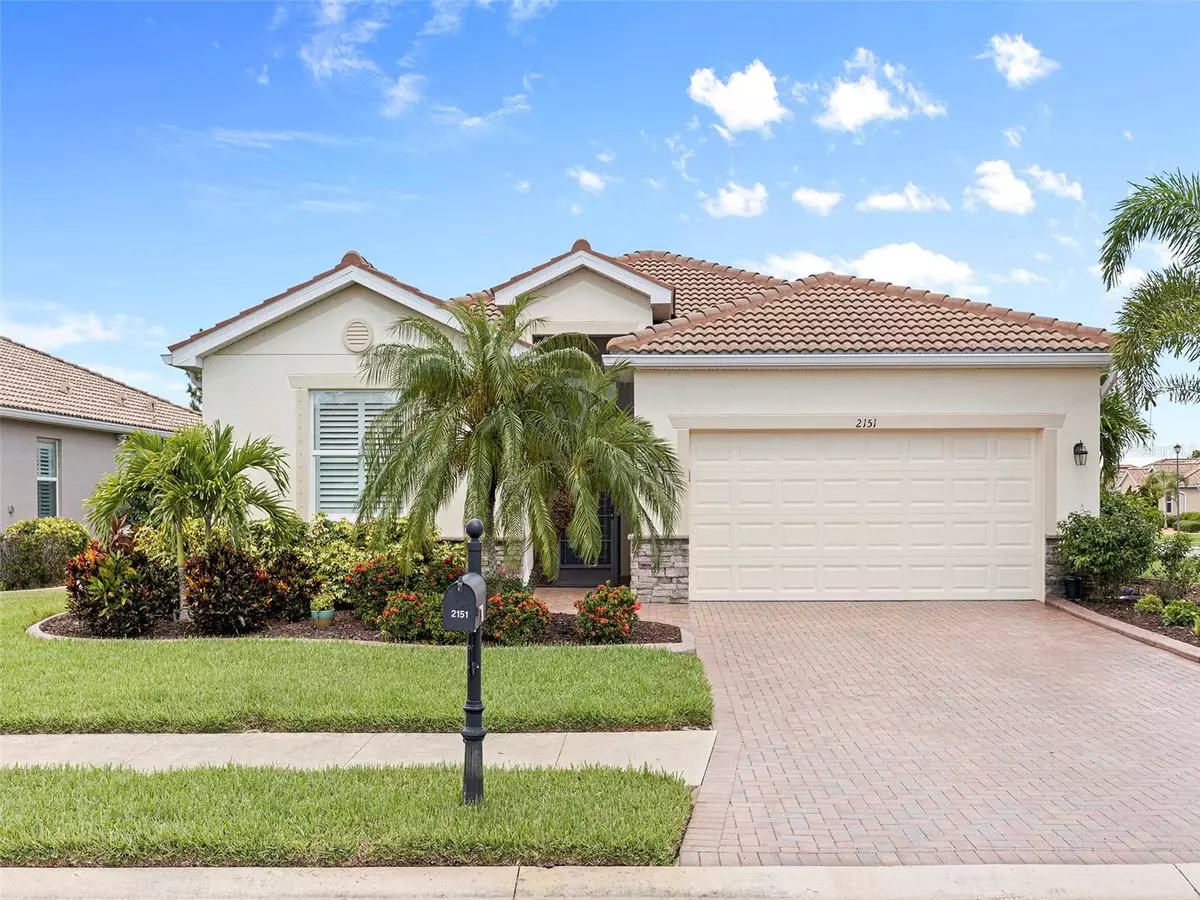$610,000
$620,000
1.6%For more information regarding the value of a property, please contact us for a free consultation.
4 Beds
3 Baths
2,025 SqFt
SOLD DATE : 10/20/2023
Key Details
Sold Price $610,000
Property Type Single Family Home
Sub Type Single Family Residence
Listing Status Sold
Purchase Type For Sale
Square Footage 2,025 sqft
Price per Sqft $301
Subdivision Stoneybrook At Venice
MLS Listing ID N6127786
Sold Date 10/20/23
Bedrooms 4
Full Baths 3
Construction Status Inspections,Other Contract Contingencies
HOA Fees $196/qua
HOA Y/N Yes
Originating Board Stellar MLS
Year Built 2013
Annual Tax Amount $3,665
Lot Size 9,583 Sqft
Acres 0.22
Property Description
This exquisite 4-bedroom, 3-bath, pool home is nestled on a corner lot in the highly sought-after Stoneybrook at Venice community. This home has been meticulously cared for and loaded with upgrades including a stunning glass front door, crown molding, Plantation shutters, tile throughout, and updated light fixtures. The kitchen is a cook's dream with granite countertops, custom wood cabinets featuring pull-out shelving and soft-close, stainless-steel appliances, built-in wine refrigerator, sizeable pantry, under counter lighting and a large center island.
The high ceilings and open concept make this a perfect Florida home. Sliding glass doors in the great room lead out to a large extended lanai, heated saltwater pool and jetted hot tub where you can enjoy the serenity of the lake view year-round. There is a fantastic outdoor kitchen with built-in grill, mini fridge, and a wall-mounted all-weather TV that will remain with the home. Solar lights and landscape lighting enhance the evening ambiance of the pool area.
The spacious Owner's suite is a true oasis, complete with his and hers walk-in closets. The en-suite bathroom offers dual sinks, a separate water closet, a walk-in shower, and a soaking tub creating a spa-like retreat for relaxation.
One of the guest rooms offers complete privacy with an en-suite bath. The two addition guest rooms have murphy beds and a shared bath; the third guest room is also outfitted with a built-in desk.
The garage includes overhead storage racks, extra refrigerator and plug for home generator.
The home includes hurricane shutters and electric roll-down hurricane curtains for the covered lanai area making the home storm safe.
Stoneybrook has a great community center, 24-hour state of the art fitness center, media/movie room, jr. sized Olympic pool & hot tub, kiddies splash pool, basketball & tennis courts, in-line skate hockey rink, baseball & multi-purpose fields, nature trail and MORE! Minutes away to historic Downtown Venice and the new Wellen Park, top rated schools, sparkling Gulf Beaches, Restaurants, locally owned unique shops, and more. Call today for your private showing.
Location
State FL
County Sarasota
Community Stoneybrook At Venice
Zoning RSF1
Rooms
Other Rooms Great Room, Inside Utility
Interior
Interior Features Ceiling Fans(s), Crown Molding, High Ceilings, Living Room/Dining Room Combo, Master Bedroom Main Floor, Open Floorplan, Solid Wood Cabinets, Split Bedroom, Stone Counters, Walk-In Closet(s), Window Treatments
Heating Central, Electric
Cooling Central Air
Flooring Tile
Furnishings Unfurnished
Fireplace false
Appliance Dishwasher, Disposal, Dryer, Range, Refrigerator, Wine Refrigerator
Laundry Inside, Laundry Room
Exterior
Exterior Feature Irrigation System, Outdoor Kitchen, Rain Gutters, Sidewalk, Sliding Doors
Garage Spaces 2.0
Pool Gunite, Heated, Salt Water
Community Features Clubhouse, Deed Restrictions, Fitness Center, Gated Community - Guard, Playground, Pool, Sidewalks, Tennis Courts
Utilities Available Cable Connected, Electricity Connected, Public, Sewer Connected, Water Connected
Amenities Available Clubhouse, Fitness Center, Playground, Pool, Recreation Facilities, Shuffleboard Court, Tennis Court(s)
Roof Type Tile
Attached Garage true
Garage true
Private Pool Yes
Building
Lot Description Corner Lot
Entry Level One
Foundation Slab
Lot Size Range 0 to less than 1/4
Sewer Public Sewer
Water Public
Structure Type Block, Stucco
New Construction false
Construction Status Inspections,Other Contract Contingencies
Schools
Elementary Schools Taylor Ranch Elementary
Middle Schools Venice Area Middle
High Schools Venice Senior High
Others
Pets Allowed Yes
HOA Fee Include Pool, Private Road, Recreational Facilities, Security
Senior Community No
Ownership Fee Simple
Monthly Total Fees $196
Acceptable Financing Cash, Conventional, FHA, VA Loan
Membership Fee Required Required
Listing Terms Cash, Conventional, FHA, VA Loan
Num of Pet 2
Special Listing Condition None
Read Less Info
Want to know what your home might be worth? Contact us for a FREE valuation!

Our team is ready to help you sell your home for the highest possible price ASAP

© 2025 My Florida Regional MLS DBA Stellar MLS. All Rights Reserved.
Bought with MICHAEL SAUNDERS & COMPANY
"Molly's job is to find and attract mastery-based agents to the office, protect the culture, and make sure everyone is happy! "





