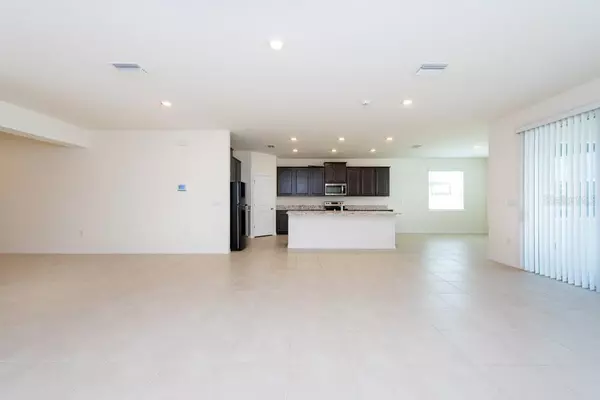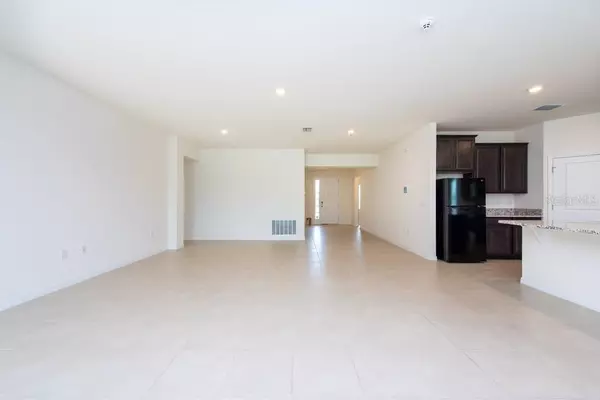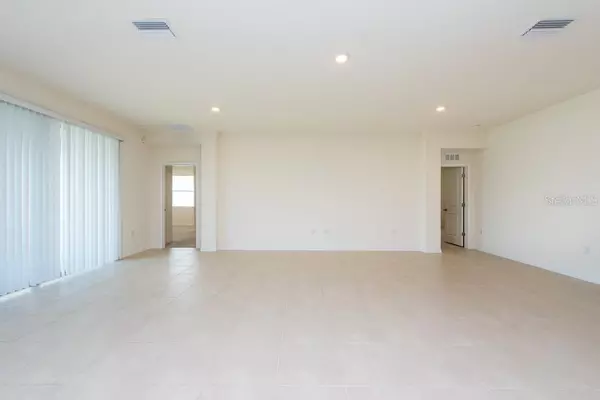$430,000
$435,000
1.1%For more information regarding the value of a property, please contact us for a free consultation.
4 Beds
3 Baths
2,528 SqFt
SOLD DATE : 11/15/2023
Key Details
Sold Price $430,000
Property Type Single Family Home
Sub Type Single Family Residence
Listing Status Sold
Purchase Type For Sale
Square Footage 2,528 sqft
Price per Sqft $170
Subdivision Silverado Ranch Sub
MLS Listing ID T3473134
Sold Date 11/15/23
Bedrooms 4
Full Baths 3
Construction Status No Contingency
HOA Fees $60/qua
HOA Y/N Yes
Originating Board Stellar MLS
Year Built 2022
Annual Tax Amount $4,014
Lot Size 7,405 Sqft
Acres 0.17
Property Description
Step into the world of comfort with this stunning new construction home built in 2022. Located in the highly sought-after Silverado Ranch community, this move-in-ready single-story gem offers an array of features that will make you fall in love at first sight. With 4 spacious bedrooms and 3 beautifully appointed bathrooms, this home provides ample space for comfortable living. As you approach the property, you'll immediately appreciate the curb appeal and the convenience of a 3-car garage. The 2528 square feet of living space boast an open floor plan that effortlessly flows from room to room. Tile flooring graces the entryway, kitchen, dining area, all bathrooms, and expansive living area, providing both style and practicality. The heart of this home is the open-concept kitchen, which features luxurious granite countertops, stainless steel appliances, a generous kitchen pantry, and an island with bar stool seating. The living area is flooded with natural light through the triple glass sliders that lead out to your lanai, creating a seamless transition between indoor and outdoor living spaces. Recessed lighting is thoughtfully placed throughout the entire home, adding to its modern charm. The carpeted bedrooms are cozy retreats, with the master bedroom standing out as a true sanctuary. Tray ceilings, walk-in closets, and an ensuite bath with double sinks, a stand-up walk-in shower, and a soaking tub make the master suite a place of relaxation. The second bathroom is conveniently located between bedrooms 2 and 3, offering a tub and shower combination and a single sink. Bedrooms 2 and 3 both feature French door closets, providing plenty of storage space. Bedroom 4 boasts an ensuite bathroom with a stand-up shower and a single sink, making it an ideal guest room or a private space for a family member. Outdoors, you'll find a privacy fence that separates you from your rear neighbors, ensuring your backyard oasis remains a tranquil haven. The Silverado Ranch community offers an HOA with fantastic amenities, including a clubhouse, park, playground, and sparkling pool. Additionally, community mailboxes provide added convenience for residents. Contact us today to schedule a viewing!
Location
State FL
County Pasco
Community Silverado Ranch Sub
Zoning PUD
Interior
Interior Features Built-in Features, Eat-in Kitchen, Open Floorplan, Solid Surface Counters, Stone Counters, Tray Ceiling(s), Walk-In Closet(s)
Heating Central
Cooling Central Air
Flooring Carpet, Tile
Fireplace false
Appliance Built-In Oven, Dishwasher, Microwave, Refrigerator
Laundry Inside, Laundry Room
Exterior
Exterior Feature Irrigation System, Lighting, Sidewalk, Sliding Doors
Parking Features Driveway, Garage Door Opener
Garage Spaces 3.0
Fence Fenced
Community Features Community Mailbox, Park, Pool, Sidewalks
Utilities Available Public
Amenities Available Basketball Court, Clubhouse, Park, Playground, Pool
Roof Type Shingle
Porch Covered, Porch
Attached Garage true
Garage true
Private Pool No
Building
Lot Description Conservation Area
Entry Level One
Foundation Slab
Lot Size Range 0 to less than 1/4
Sewer Public Sewer
Water Public
Structure Type Block,Concrete,Stucco
New Construction true
Construction Status No Contingency
Schools
Elementary Schools West Zephyrhills Elemen-Po
Middle Schools Raymond B Stewart Middle-Po
High Schools Zephryhills High School-Po
Others
Pets Allowed Yes
HOA Fee Include Pool,Management,Recreational Facilities
Senior Community No
Ownership Fee Simple
Monthly Total Fees $60
Acceptable Financing Cash, Conventional, FHA, VA Loan
Membership Fee Required Required
Listing Terms Cash, Conventional, FHA, VA Loan
Special Listing Condition None
Read Less Info
Want to know what your home might be worth? Contact us for a FREE valuation!

Our team is ready to help you sell your home for the highest possible price ASAP

© 2025 My Florida Regional MLS DBA Stellar MLS. All Rights Reserved.
Bought with GECKO REALTY, INC
"Molly's job is to find and attract mastery-based agents to the office, protect the culture, and make sure everyone is happy! "





