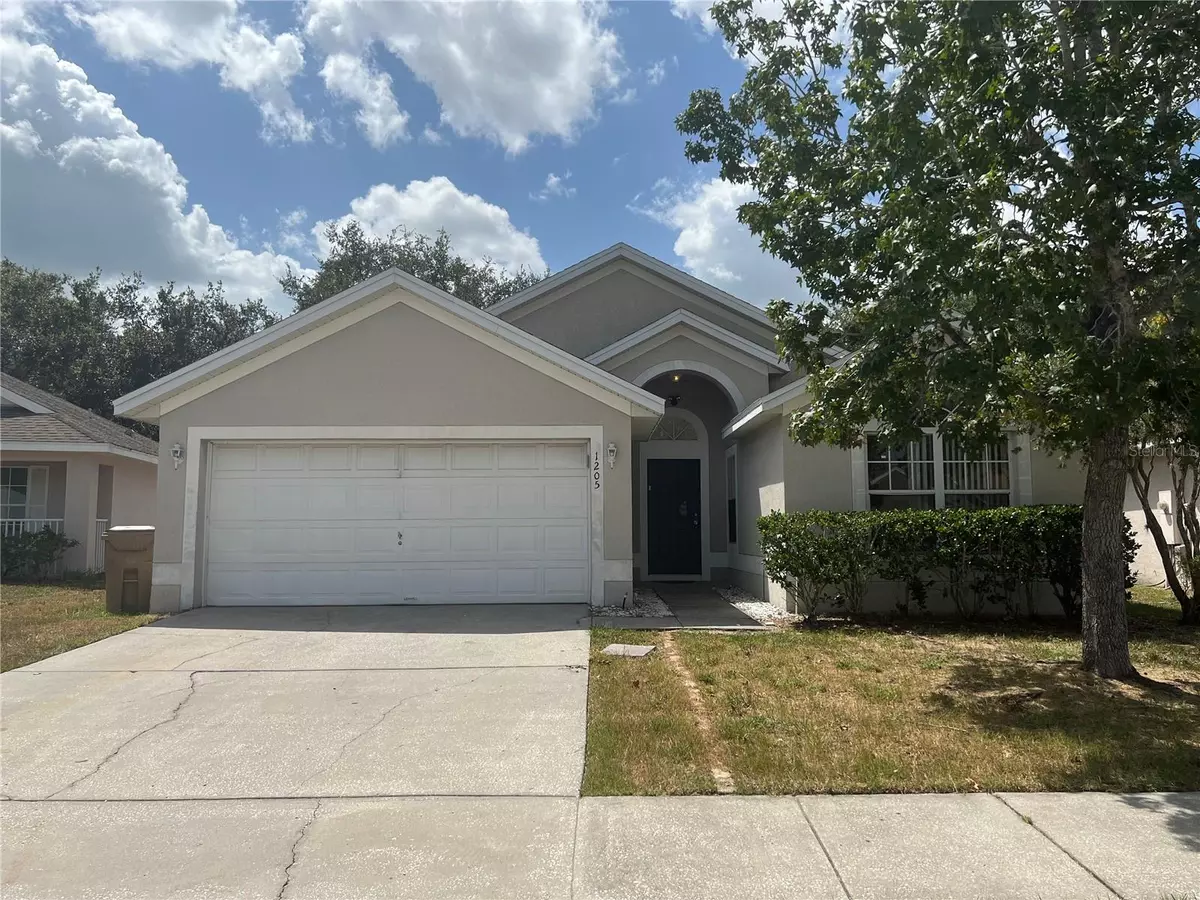$365,000
$355,000
2.8%For more information regarding the value of a property, please contact us for a free consultation.
4 Beds
2 Baths
1,603 SqFt
SOLD DATE : 11/17/2023
Key Details
Sold Price $365,000
Property Type Single Family Home
Sub Type Single Family Residence
Listing Status Sold
Purchase Type For Sale
Square Footage 1,603 sqft
Price per Sqft $227
Subdivision Woodridge Ph Iii Sub
MLS Listing ID S5090267
Sold Date 11/17/23
Bedrooms 4
Full Baths 2
Construction Status Appraisal,Financing,Inspections
HOA Fees $45/mo
HOA Y/N Yes
Originating Board Stellar MLS
Year Built 2001
Annual Tax Amount $3,403
Lot Size 6,098 Sqft
Acres 0.14
Property Description
This beautiful 4 bed 2 bath pool home is located close to the upcoming Olympus Development, tiled flooring throughout the house. The owner is replacing the roof now! Conveniently located near theme parks, shopping, dining, and highways! Situated in a friendly community with low HOA, a community pool and playground. Could be a great home for a first-time home buyer or a great investment property! The spacious master bedroom is perfect for a king-size bed with extra room to spare. The master bath features a custom-built garden tub, separate toilet, and shower room. Two bedrooms with double door closets share a full bath. Four Corner K-8 comes with track and field, indoor and outdoor basketball court, gymnasium. This home is ready for you and your family. Please press the virtual tour button for a wonderful tour! Schedule your showing today!
Location
State FL
County Lake
Community Woodridge Ph Iii Sub
Zoning PUD
Interior
Interior Features Ceiling Fans(s), Thermostat, Vaulted Ceiling(s), Walk-In Closet(s)
Heating Central
Cooling Central Air
Flooring Ceramic Tile, Laminate
Furnishings Unfurnished
Fireplace false
Appliance Dishwasher, Disposal, Dryer, Microwave, Range, Refrigerator, Washer
Exterior
Exterior Feature Irrigation System, Sidewalk, Sprinkler Metered
Garage Spaces 2.0
Pool Child Safety Fence, In Ground, Screen Enclosure
Utilities Available Electricity Available, Public, Sewer Available, Sprinkler Meter, Sprinkler Recycled, Water Available
Roof Type Shingle
Attached Garage false
Garage true
Private Pool Yes
Building
Entry Level One
Foundation Slab
Lot Size Range 0 to less than 1/4
Sewer Public Sewer
Water Public
Structure Type Stucco
New Construction false
Construction Status Appraisal,Financing,Inspections
Schools
Elementary Schools Sawgrass Bay Elementary
Middle Schools East Ridge Middle
High Schools East Ridge High
Others
Pets Allowed Yes
Senior Community No
Ownership Fee Simple
Monthly Total Fees $45
Acceptable Financing Cash, Conventional, VA Loan
Membership Fee Required Required
Listing Terms Cash, Conventional, VA Loan
Special Listing Condition None
Read Less Info
Want to know what your home might be worth? Contact us for a FREE valuation!

Our team is ready to help you sell your home for the highest possible price ASAP

© 2025 My Florida Regional MLS DBA Stellar MLS. All Rights Reserved.
Bought with SUMMERHILL REALTY GROUP LLC
"Molly's job is to find and attract mastery-based agents to the office, protect the culture, and make sure everyone is happy! "





