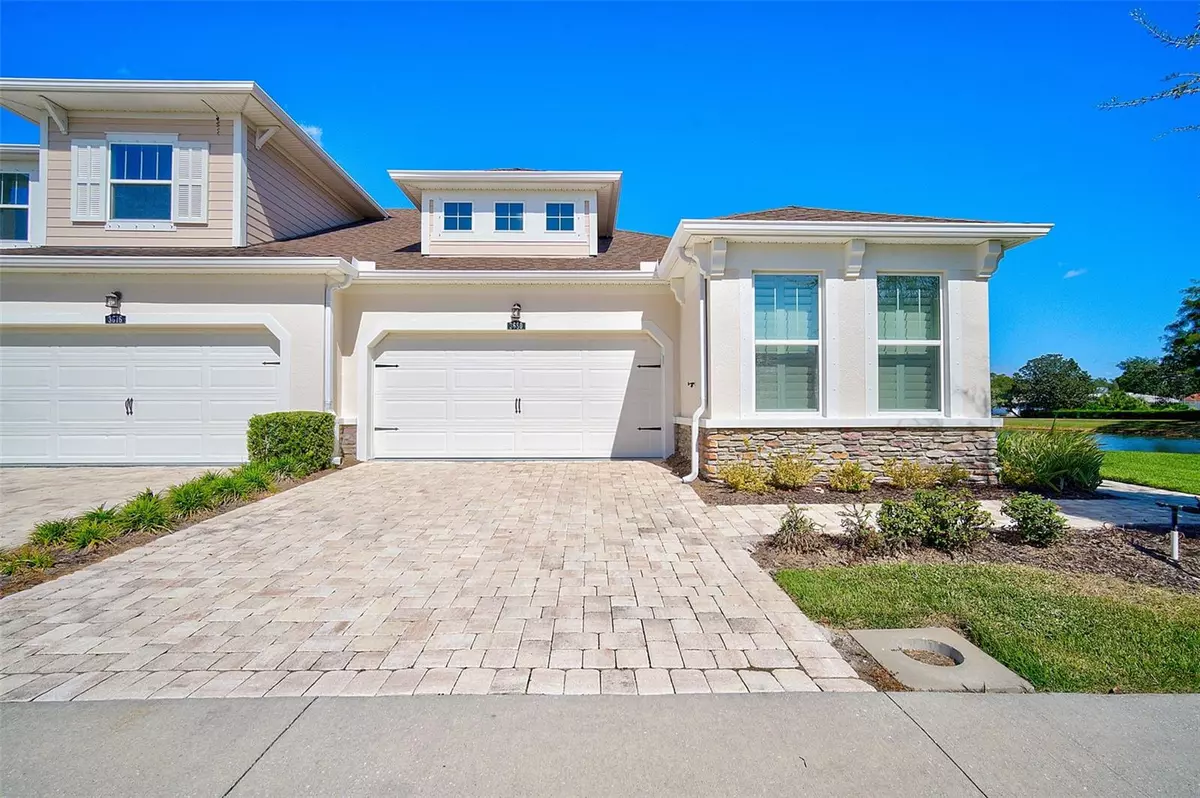$539,900
$539,900
For more information regarding the value of a property, please contact us for a free consultation.
2 Beds
2 Baths
1,647 SqFt
SOLD DATE : 12/04/2023
Key Details
Sold Price $539,900
Property Type Single Family Home
Sub Type Villa
Listing Status Sold
Purchase Type For Sale
Square Footage 1,647 sqft
Price per Sqft $327
Subdivision Enclave/Frst Lakes
MLS Listing ID A4587007
Sold Date 12/04/23
Bedrooms 2
Full Baths 2
Construction Status Inspections
HOA Fees $285/mo
HOA Y/N Yes
Originating Board Stellar MLS
Year Built 2017
Annual Tax Amount $5,167
Lot Size 3,920 Sqft
Acres 0.09
Lot Dimensions 111x37x110x32
Property Description
Escape to paradise in this stunning 2 bedroom, 2 bathroom villa with a den on the best lot in the exclusive Enclave at Forest Lakes community. With 1,647 square feet of luxurious living space, this home boasts breathtaking water views from nearly every room. The spacious great room and gourmet kitchen feature an open concept perfect for entertaining. Floor-to-ceiling windows allow natural light to flood the interior while showcasing the tranquil water vistas. The luxurious master suite highlights the home with tray ceilings, dual vanities, a massive walk-in closet, and direct access to the patio overlooking the water. The private patio is perfect for relaxing and soaking in the Florida sunshine. This villa checks all the boxes with gorgeous plantation shutters, elegant finishes, split bedrooms, and a separate flex room ideal for an office or den. Just steps away, residents enjoy resort-style amenities like a cabana and pool. Located adjacent to an executive golf course and minutes from downtown, the beach, and major highways, this home offers the perfect blend of peacefulness and convenience. Don't miss your chance to own a piece of paradise in this magnificent waterview villa!
Location
State FL
County Sarasota
Community Enclave/Frst Lakes
Zoning RSF3
Rooms
Other Rooms Den/Library/Office
Interior
Interior Features Ceiling Fans(s), Central Vaccum, Crown Molding, Eat-in Kitchen, Kitchen/Family Room Combo, Master Bedroom Main Floor, Open Floorplan, Solid Surface Counters, Solid Wood Cabinets, Thermostat, Tray Ceiling(s)
Heating Central, Electric, Heat Pump
Cooling Central Air
Flooring Carpet, Ceramic Tile
Furnishings Furnished
Fireplace false
Appliance Dishwasher, Dryer, Microwave, Range, Refrigerator, Washer
Laundry Inside, Laundry Room
Exterior
Exterior Feature French Doors, Rain Gutters
Parking Features Garage Door Opener
Garage Spaces 2.0
Community Features Deed Restrictions, Dog Park, Gated Community - No Guard, Pool
Utilities Available BB/HS Internet Available, Cable Connected, Electricity Connected, Public, Sewer Connected, Water Connected
Amenities Available Gated, Pool
View Y/N 1
View Water
Roof Type Shingle
Porch Covered, Enclosed, Patio, Screened
Attached Garage true
Garage true
Private Pool No
Building
Lot Description Corner Lot, Street Dead-End
Story 1
Entry Level One
Foundation Slab
Lot Size Range 0 to less than 1/4
Builder Name MATTAMY
Sewer Public Sewer
Water Public
Architectural Style Contemporary
Structure Type Stucco
New Construction false
Construction Status Inspections
Schools
Elementary Schools Wilkinson Elementary
Middle Schools Brookside Middle
High Schools Sarasota High
Others
Pets Allowed Cats OK, Dogs OK, Number Limit, Yes
HOA Fee Include Pool,Maintenance Grounds
Senior Community No
Ownership Fee Simple
Monthly Total Fees $285
Acceptable Financing Cash, Conventional, FHA, VA Loan
Membership Fee Required Required
Listing Terms Cash, Conventional, FHA, VA Loan
Num of Pet 2
Special Listing Condition None
Read Less Info
Want to know what your home might be worth? Contact us for a FREE valuation!

Our team is ready to help you sell your home for the highest possible price ASAP

© 2024 My Florida Regional MLS DBA Stellar MLS. All Rights Reserved.
Bought with KELLER WILLIAMS REALTY SELECT
"Molly's job is to find and attract mastery-based agents to the office, protect the culture, and make sure everyone is happy! "





